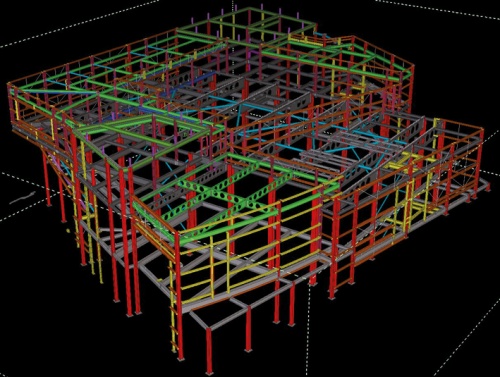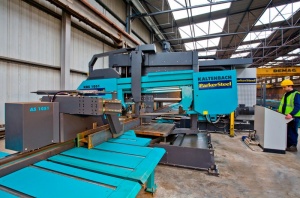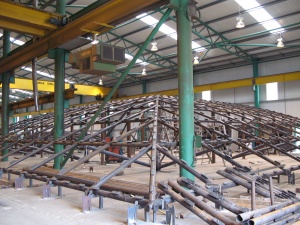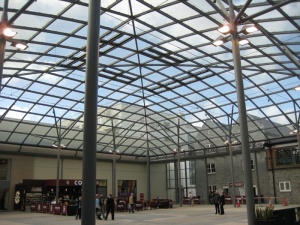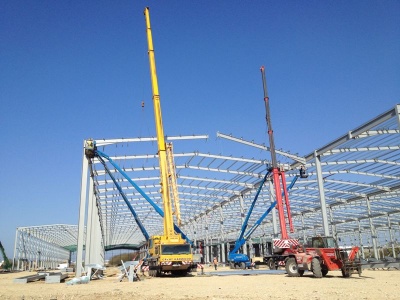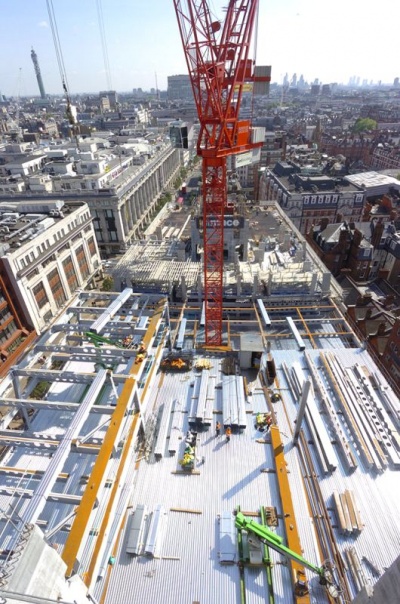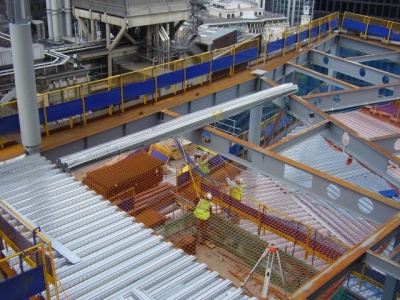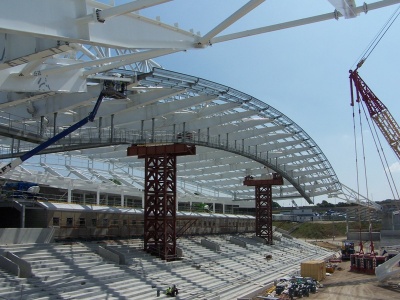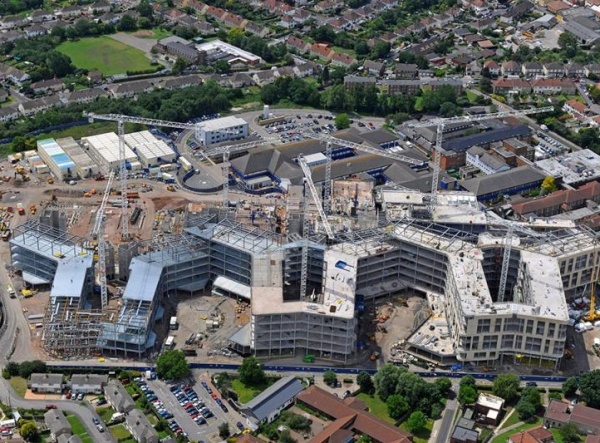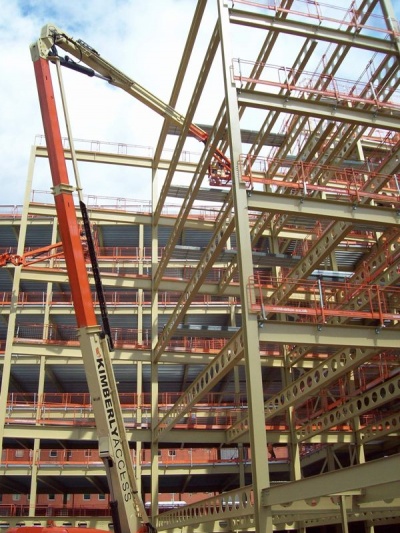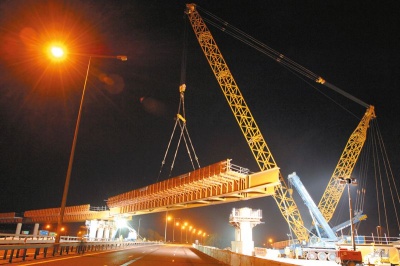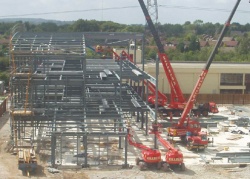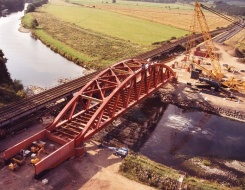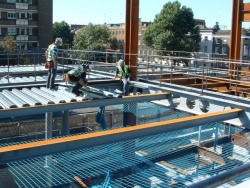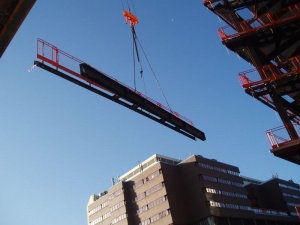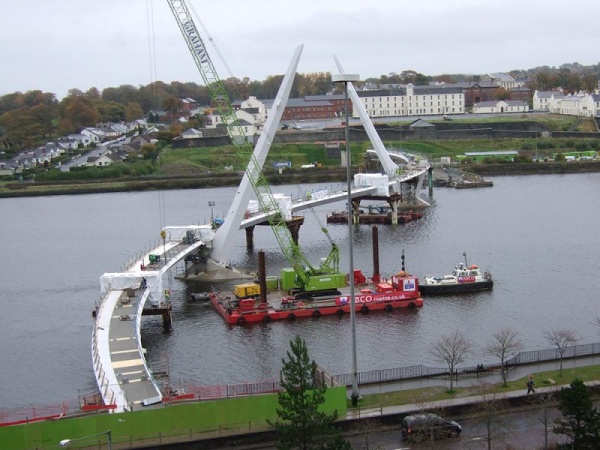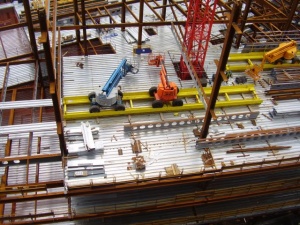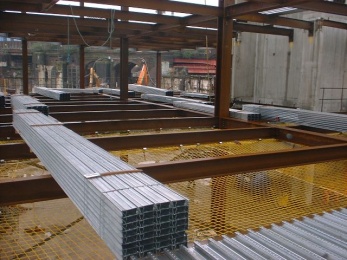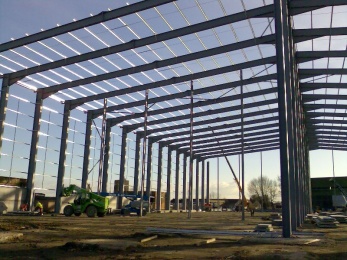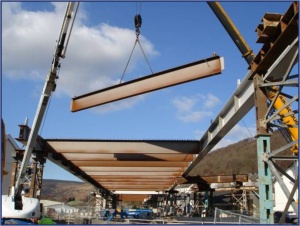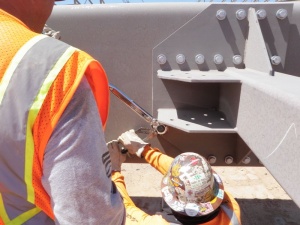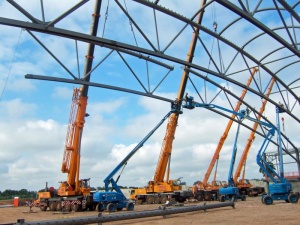Difference between revisions of "Health and safety"
| (4 intermediate revisions by the same user not shown) | |||
| Line 88: | Line 88: | ||
However, the above hazards apply to other structural framing materials as well, and arguably steel is the safest solution in this regard. | However, the above hazards apply to other structural framing materials as well, and arguably steel is the safest solution in this regard. | ||
| − | To ensure that these hazards are safely dealt with, the risk assessment at design stage should conclude that a [[Fabrication#BCSA Steelwork Contractor Membership|competent steelwork contractor]] must be chosen. To assist the choice, the BCSA provides [https:// | + | To ensure that these hazards are safely dealt with, the risk assessment at design stage should conclude that a [[Fabrication#BCSA Steelwork Contractor Membership|competent steelwork contractor]] must be chosen. To assist the choice, the BCSA provides [https://bcsa.org.uk/member-directories/ a matrix of steelwork contractors who are competent to undertake contracts for both building and bridgeworks]. This is more than just a list of companies as each applicant company must qualify by being assessed by specialist assessors who check the company’s financial resources, technical resources, health and safety criteria and track record. The result is two criteria: |
*Categorisation of the company in terms of the work it can execute technically | *Categorisation of the company in terms of the work it can execute technically | ||
| Line 102: | Line 102: | ||
Having checked at tender stage what a project demands, steelwork contractors should warn their clients if they are unable to undertake any of the normal activities, and their clients should check beforehand whether a steelwork contractor is willing to undertake any of the special activities. | Having checked at tender stage what a project demands, steelwork contractors should warn their clients if they are unable to undertake any of the normal activities, and their clients should check beforehand whether a steelwork contractor is willing to undertake any of the special activities. | ||
| − | Steelwork contractors can be sourced according to the required project Class and Category on [https:// | + | Steelwork contractors can be sourced according to the required project Class and Category on [https://bcsa.org.uk/member-directories/ https://bcsa.org.uk/member-directories/] |
| − | ===[https:// | + | ===[https://bcsa.org.uk/member-directories/rqsc-buildings/ Buildings]=== |
Applicants may be registered in one or more Buildings category to undertake the [[Fabrication|fabrication]] and the responsibility for any design and [[Construction#Steel erection|erection]] of: | Applicants may be registered in one or more Buildings category to undertake the [[Fabrication|fabrication]] and the responsibility for any design and [[Construction#Steel erection|erection]] of: | ||
| Line 124: | Line 124: | ||
<br> | <br> | ||
| − | ===[https:// | + | ===[https://bcsa.org.uk/member-directories/rqsc-bridgeworks/ Bridgeworks]=== |
| − | A separate Register operates to cover bridgeworks. Highways England includes in its Specification for Highway Works<ref name="SHW1800">[ | + | A separate Register operates to cover bridgeworks. Highways England includes in its Specification for Highway Works<ref name="SHW1800">[https://www.standardsforhighways.co.uk/tses/attachments/ac039ec2-c760-4d1a-9e12-31c075eb8dec?inline=true Manual of Contract Documents for Highway Works (MCHW). Volume 1: Specification for Highway Works. Series 1800 Structural Steelwork. April 2021, TSO]</ref> a requirement that only firms listed on the Register of Qualified Steelwork Contractors for Bridgeworks (RQSC) for the type and value of work to be undertaken will be employed for the [[Design for steel bridge construction#Fabricating the steelwork|fabrication]] and [[Design for steel bridge construction#Bridge erection|erection]] of bridgeworks. |
Applicants may be registered in one or more sub-category to undertake the [[Design for steel bridge construction#Fabricating the steelwork|fabrication]] and the responsibility for any design and [[Design for steel bridge construction#Bridge erection|erection]] of: | Applicants may be registered in one or more sub-category to undertake the [[Design for steel bridge construction#Fabricating the steelwork|fabrication]] and the responsibility for any design and [[Design for steel bridge construction#Bridge erection|erection]] of: | ||
| Line 299: | Line 299: | ||
*[[Media:BCSA_45-07.pdf|Allocation of Design Responsibilities in Constructional Steelwork, 2007, (Publication no. 45/07), BCSA]] | *[[Media:BCSA_45-07.pdf|Allocation of Design Responsibilities in Constructional Steelwork, 2007, (Publication no. 45/07), BCSA]] | ||
| − | *[[Media:BCSA_SSHC.pdf|Safe Site Handover Certificate and Checklist, | + | *[[Media:BCSA_SSHC.pdf|Safe Site Handover Certificate and Checklist, 2022, BCSA]] |
*[[Media:Normal_Competence.pdf|Normal scope of competence, BCSA]] | *[[Media:Normal_Competence.pdf|Normal scope of competence, BCSA]] | ||
*[[Media:Special_Competence.pdf|Special scope of competence, BCSA]] | *[[Media:Special_Competence.pdf|Special scope of competence, BCSA]] | ||
Latest revision as of 09:27, 3 April 2023
Offsite fabrication of components and rapid on site assembly by skilled personnel make steel an inherently safe construction material. Industry surveys consistently demonstrate that steel is the safest material choice.
Whilst concerns for health and safety are as important in the fabrication works and steel mill as they are on site, it is at the erection stage where the most visible aspects of unsafe practice might become apparent. It is also on site that design decisions and restrictions from other contractors can affect the steelwork contractor’s ability to perform safely. Hence, this article focuses on site safety during steel erection.
[top]Steel the safe solution
Designers are obliged to consider whether their schemes can be safely built, used and dismantled. The choice of material for the building frame has a major influence on what is achievable, and the following factors make steel framing the "safe solution".
[top]Pre-engineered
Steelwork is pre-engineered in a way that makes pre-planning of operations easier and more certain. Fabrication of the individual steel elements takes place offsite under controlled, highly regulated and safe factory conditions where the use of leading edge fabrication systems delivers precision-engineered components, which makes it accurate and less liable to errors that would generate site hazards. Steel components can be pre-assembled or fabricated into modules either offsite or at low level, which reduces the need for working at height.
[top]Pre-planned
From the very beginning, specialist designers work with the construction team to ensure that the steel frame design can be manufactured and erected safely. Steel erection procedures can be planned in detail using 3D models and, for the most complex structures, trial assemblies can be staged to establish the best method of safe erection on site. Steelwork is standardised in a way that leads to repetition of site tasks and hence greater certainty of safe practice. Steel can be delivered to site as and when it is required, reducing the need for potentially hazardous on site storage.
- Trial erection aids 3D fit-up
[top]Erected by specialists
Steelwork contractors are highly skilled specialists, trained in a single discipline. They must hold industry recognised qualifications in the design, fabrication and erection of steel-framed structures. That means the steel elements are quickly and accurately assembled on site following proven, reliable and safe techniques. Steelwork provides a framed solution that can be self-stable with immediate availability of the full strength of the material, enabling stairs to be fitted and providing safe access to the structure for other trades straight away. Steel decking for composite slabs also provides a safe platform after installation, as well as protection to lower storeys.
[top]Future-proof
Steelwork is easily modified if necessary during maintenance or refurbishment, and is readily demountable should demolition be necessary at end of life.
[top]Default solutions
The basic concepts behind steelwork erection are easily understood in terms of default solutions.
(Image courtesy of Severfield (Design & Build) Ltd.)
For single-storey construction:
- Start by erecting a braced bay to provide stability
- Use a mobile telescopic crane that can traverse the site
- Gain access to working positions using mobile elevating work platforms – the MEWP or ‘cherry picker’
For multi-storey construction:
- Use a stair core to provide stability
- Lift and place steelwork with the tower crane
- Gain access from metal decking or precast planks already placed on the floor below
(Image courtesy of Severfield plc.)
When installing the metal decking or precast planks:
- Ensure the steel frame is aligned and stable to receive metal decking or precast planks
- Integrate the sequence of installation with the progress of steelwork erection
- Provide nets and edge barriers for general protection
Guidance from BCSA on the installation of metal decking is available in the Metal Decking Good Practice Guide:
- BCSA MDG 01 - Loading and Positioning of Packs
- BCSA MDG 02 - System Edge Protection Installation
- BCSA MDG 03 - Propping Guide
- BCSA MDG 04 - Concrete Pouring
The designer has obligations concerning the three safety objectives of stability, cranage and access that underpin these default solutions:
[top]Stability
The designer must consider how the stability of the part-erected structure can be maintained, as errors in ensuring that the steelwork contractor has a clear understanding of the designer’s stability concept would generally rebound on the designer.
(Image courtesy of Severfield (UK) Ltd.)
[top]Cranage
Whilst the designer would not ultimately select what crane is needed for lifting and placing the steelwork, clear assumptions on lifting capabilities should underlie the choices made in the scheme design (e.g. splice positions and hence piece weights).
[top]Access
The designer needs to have a general awareness of how safe access to and at working positions can be arranged, such that the general assumptions in the default solutions are met.
[top]Hazard, risk and competence
It is a common but unfounded view that steel erection is risky. Statistics show that neither steel erection nor falls from steel are near the top of the worst offences lists. Certainly it is hazardous but not risky; with proper management by a competent steelwork contractor the risks can be removed or controlled.
The hazards arise from three of steel construction’s inherent characteristics:
- Large, heavy components must be lifted and placed into position.
- The structure can be unstable in the part-erected condition.
- Each project is different.
However, the above hazards apply to other structural framing materials as well, and arguably steel is the safest solution in this regard.
To ensure that these hazards are safely dealt with, the risk assessment at design stage should conclude that a competent steelwork contractor must be chosen. To assist the choice, the BCSA provides a matrix of steelwork contractors who are competent to undertake contracts for both building and bridgeworks. This is more than just a list of companies as each applicant company must qualify by being assessed by specialist assessors who check the company’s financial resources, technical resources, health and safety criteria and track record. The result is two criteria:
- Categorisation of the company in terms of the work it can execute technically
- Classification of the company in terms of the maximum size of contract it should handle
The assessments provide clients with an easy way to pre-qualify steelwork contractors for buildings and bridges before contracts are tendered. This ensures that the successful steelwork contractor has the special skills to suit the project and helps the client to fulfil the regulatory duty only to use competent contractors.
The categories of work are general and the precise scope of work demanded by each project will differ. Thus, the first priority for competent contractors is to ensure that the scope of work can be safely undertaken with the resources of know-how, manpower, equipment and finance at their disposal. For this purpose two checklists of competences are available:
- Normal scope of competence for activities that steelwork contractors should be competent to undertake with their own personnel
- Special scope of competence for activities that steelwork contractors should be able to manage using specialist subcontractors as necessary
Having checked at tender stage what a project demands, steelwork contractors should warn their clients if they are unable to undertake any of the normal activities, and their clients should check beforehand whether a steelwork contractor is willing to undertake any of the special activities.
Steelwork contractors can be sourced according to the required project Class and Category on https://bcsa.org.uk/member-directories/
[top]Buildings
Applicants may be registered in one or more Buildings category to undertake the fabrication and the responsibility for any design and erection of:
- C - Heavy industrial platework for plant structures, bunkers, hoppers, silos etc
- D - High rise buildings (offices etc. over 15 storeys)
- E - Large span portals (over 30m)
- F - Medium/small span portals (up to 30m) and low rise buildings (up to 4 storeys)
- G - Medium rise buildings (from 5 to 15 storeys)
- H - Large span trusswork (over 20m)
- J - Tubular steelwork where tubular construction forms a major part of the structure
- K - Towers and masts
- L - Architectural steelwork for staircases, balconies, canopies etc.
- M - Frames for machinery, supports for plant and conveyors
- N - Large grandstands and stadia (over 5000 persons)
- Q - Specialist fabrication services (e.g. bending, cellular/castellated beams, plate girders)
- R - Refurbishment
- S - Lighter fabrications including fire escapes, ladders and catwalks.
[top]Bridgeworks
A separate Register operates to cover bridgeworks. Highways England includes in its Specification for Highway Works[1] a requirement that only firms listed on the Register of Qualified Steelwork Contractors for Bridgeworks (RQSC) for the type and value of work to be undertaken will be employed for the fabrication and erection of bridgeworks.
Applicants may be registered in one or more sub-category to undertake the fabrication and the responsibility for any design and erection of:
- PG - Bridges made principally from plate girders
- TW - Bridges made principally from trusswork
- BA - Bridges with stiffened complex platework (e.g. in decks, box girders or arch boxes)
- CM - Cable-supported bridges (e.g. cable-stayed or suspension) and other major structures (e.g. 100m span)
- MB - Moving bridges
- SRF - Site-based bridge refurbishment
- FRF - Factory-based bridge refurbishment
- FB - Footbridges
- CF - Complex footbridges
- SG - Sign gantries
- AS - Ancillary structures in steel associated with bridges, footbridges or sign gantries (e.g. grillages, purpose-made temporary works)
[top]Method statement development
Design decisions are often made before the appointment of a competent steelwork contractor that affect what erection methods can or must be used. These may emerge in the development of the construction phase plan or in the steelwork design process itself that depends on an assumed outline method of erection.
[top]Site conditions
Items to be considered in defining the site conditions suitable for safe erection:
- Access to the site and within the site.
- Limitations on dimensions or weights of components that can be delivered onto the site.
- Soil conditions affecting the safe operation of plant.
- Provision and maintenance of hard standing for cranes and access equipment.
- Details of underground services, overhead cables or site obstructions.
- Special environmental and climatic conditions on and around the site.
- Particulars of adjacent structures affecting or affected by the works.
- Possible settlement of supports to the structure during erection.
- Availability of site services and prearranged procedures for cooperating with other contractors.
- Value of construction and storage loads allowed on the steelwork.
- Concrete placement during composite construction.
Access within the site for deliveries, cranes and MEWPs
(Image courtesy of James Killelea & Co. Ltd.)Hard standing for cranes in lay-down and erection areas
[top]Design-basis method of erection
(Image courtesy of Easi-edge Ltd.)
Further items to be considered in developing the design-basis outline method of erection:
- The position and types of site joints.
- The maximum piece size, weight and location.
- The sequence of erection.
- The stability concept for the part-erected structure including any requirements for temporary bracing or propping.
- Propping or other actions necessary to facilitate subsequent concreting of composite structures.
- Conditions for removal of temporary bracing or propping, or any subsequent requirement for destressing of permanent bracing.
- Features which would create a hazard during construction.
- Timing and method of grouting foundation connections.
- Camber and presets required including values to be checked at fabrication stage.
- Use of profiled steel sheeting to ensure stability.
- Use of profiled steel sheeting to provide lateral restraint.
- Possible method of providing safe working positions.
[top]Construction phase plan
Under the requirements of the Construction (Design and Management) Regulations [2] the principal contractor has overall responsibility for health and safety during construction, and this responsibility is put into effect through the Construction Phase Plan as the plan for the project develops.
The principal safety objectives when erecting structural steelwork are:
- Safe access and working positions
- Safe lifting and placing of steel components
- Stability and structural adequacy of the part-erected structure
The most serious hazards during erection are related to falls from height, either from working positions or while gaining access to them. Other serious hazards are related to structural instability or failure during erection and while transporting, handling and lifting heavy components. The steelwork contractor's health and safety management system addresses the particular hazards and risks in steel construction as well as the normal range of issues in working on construction sites. The planning for health and safety is systemic to all the preparation for erection through risk assessment, devising safe systems of work and working up the erection method statement.
Typically, the full erection method statement will tackle:
- Experience from any trial erection undertaken.
- The restraints necessary to ensure stability prior to welding and to prevent local movement of the joint.
- The lifting devices necessary.
- The necessity to mark weights and/or centres of gravity on large or irregularly shaped pieces.
- The relationship between the weights to be lifted and the radius of operation where cranes are to be used.
- The identification of sway forces, particularly those due to the forecast wind conditions on site during erection, and the exact method of maintaining adequate sway resistance.
- Exact methods of coping with any safety hazards.
- Exact methods of providing safe access to positions of work and safe working positions
[top]Stability
Designers must chiefly be concerned with ensuring stability as only they have full knowledge of the concepts upon which the design is based. Other key issues to consider are craneage and access. The concern is for stability during all stages of erection, and some issues for the designer to consider are as follows:
[top]Final condition
- Will stability be by means of permanent steel bracing or sway frames, or will it depend on other construction elements such as concrete shear walls?
- Where will the permanent bracing be located?
- Will metal decking etc be used as diaphragms?
- How are load paths between components engineered?
[top]Part erected condition
Decking as a construction load
Slender rafters may be unstable until secured by purlins
(Image courtesy of Metsec Plc.)
- How will potential frame instability be overcome?
- How will the construction sequence dictate when load paths can be established?
- What construction loads will be permitted?
[top]Individual members
- Are any members susceptible to instability when being lifted and placed?
- How could the need for lateral restraint be engineered?
- What restrictions might there be on rigging arrangements during lifting (e.g. for attachment of guys to members)?
[top]Temporary works
- Does the scheme necessitate any bracing or propping?
- What forces and moments will develop in the temporary members?
- How will forces in tension members be developed?
- How will members be secured during site welding?
- Are there restrictions on how the temporary members might be connected?
Steelwork contractors are responsible for designing the actual temporary works to be used as they must match their chosen erection methods, but they need a clear brief specified by the steelwork designer.
[top]Connections
Often the steelwork contractor will undertake the design of connections, and there can be an interaction between the selection of connection types and the need for temporary bracing or the sequence of erection. For instance a fin plate would be less robust in the part erected condition than a welded full-depth end plate. Similarly the choice of a column splice location could influence whether the column required stabilising by temporary guys when first erected. This in turn could depend on the design of the foundation itself and the column base plate connection.
In general, it is likely that the steelwork contractor would prefer to use standard details from the ‘Green Book’ (P358) published by SCI/BCSA, and the designer should be safe in the assumption that a competent contractor would be fully familiar with how to fix such connection types and their implications on connection stability.
The corollary of the default assumption noted previously, is that any special connection types should be given particular attention in terms of their implications for safe erection. For example, pin connections can give rise to a mechanism in the part-erected condition. This would need to be noted as a feature which would create a hazard during construction by whoever made the decision to select that connection type.
[top]Site arrangements
Communication between the steelwork contractor and main contractor is of fundamental importance to the efficient and safe erection of constructional steelwork. Key issues are:
- The provision of proper site conditions
- Segregation of contractors
- Cooperation between sub-contractors
[top]Safe site handover certificate
Safe access for steel erection is usually achieved by means of mobile elevating work platforms (MEWPs), so it is crucial that the main contractor provides a suitable site on which MEWPs can operate safely (i.e. solid, level ground without excessive mud or trenches limiting access). To assist discussions between the steelwork contractor and main contractor, BCSA have developed a ‘Safe site handover certificate’. This provides a checklist approach to key areas of safety related to site conditions, and was produced to:
- Facilitate the safe erection of steelwork, with the risks arising from poor site conditions removed, avoided or reduced,
- Provide a mutual basis for improved productivity, efficient working and reduced delay and, hence, reduced overall total cost,
- Establish criteria for safe site conditions as an inherent part of the steelwork tender offer, and as a mutually agreed basis for the commencement of delivery to site and of steelwork erection,
- Provide consistency of approach to safe site conditions,
- Assist Clients, Principal Contractors and Steelwork Contractors alike to meet their respective responsibilities under health and safety regulations such as the Construction (Design and Management) Regulations[2]
A bridge version of the BCSA ‘Safe site handover certificate’ is also available.
BCSA has also developed sample ‘Handover Certificates’ to formally confirm that the steelwork has been checked for level and alignment etc. and is ready for the installation of the metal decking, and then subsequently the next phase of the construction work.
[top]Segregation of contractors
For a specialist trade such as steel construction, the preferred solution is the operation of exclusion zones that are wholly within the steelwork contractor’s control. If this is not reasonably practicable, then the site arrangements must be agreed with full coordination of the access controls.
[top]Cooperation between sub-contractors
The communication between the steelwork contractor and main contractor should also tackle the arrangements for cooperation between contractors, e.g. fixings for netting and edge protection.
[top]References
[top]Resources
- Allocation of Design Responsibilities in Constructional Steelwork, 2007, (Publication no. 45/07), BCSA
- Safe Site Handover Certificate and Checklist, 2022, BCSA
- Normal scope of competence, BCSA
- Special scope of competence, BCSA
- Guide to Steel Erection in Windy Conditions, 2005, (Publication no. 39/05), BCSA
- Code of Practice for Erection of Multi-Storey Buildings, 2006, (Publication no. 42/06), BCSA
- Guide to the Erection of Steel Bridges, 2005, (Publication no. 38/05), BCSA
- Guide to Work at Height during the Loading and Unloading of Steelwork, 2007, (Publication no. 43/07), BCSA
- Code of Practice for Metal Decking and Stud Welding, 2014, BCSA
- Guide to the Management of Site Lifting Operations, 2009, (Publication no. 47/09), BCSA
- Code of Practice for the Erection of Low Rise Buildings, 2004, (Publication no. 36/04), BCSA
- Health & Safety on Steel Construction Sites: Guide for Employees, 2009 (Publication no. 48/09), BCSA
- Steel Bridges: A practical approach to design for efficient fabrication and construction, 2010, (Publication no. 51/10), BCSA,
- Chapter 9 – Competence in Steel Construction
- Steel Buildings, 2003, (Publication no. 35/03), BCSA
- Chapter 20 - Health & Safety
- SCI P358 Joints in Steel Construction: Simple Joints to Eurocode 3, 2014
- Sample steelwork handover/acceptance certificates, 2017, BCSA:
- Metal Decking Good Practice Guide, 2016, BCSA:
[top]Further reading
- Provision and use of Work Equipment Regulations (PUWER)
- Lifting Equipment and Lifting Operations Regulations (LOLER)
- Work at Height Regulations (WAH)
- Managing health and safety in construction. Guidance on the legal requirements for CDM 2015
[top]See also
- Fabrication
- Construction
- Welding
- Composite construction
- Portal frames
- Simple connections
- Multi-storey office buildings
- Single storey industrial buildings
- Bridges




