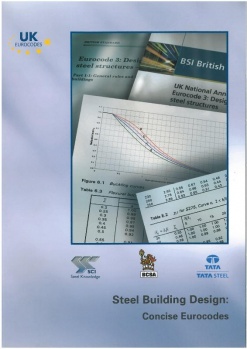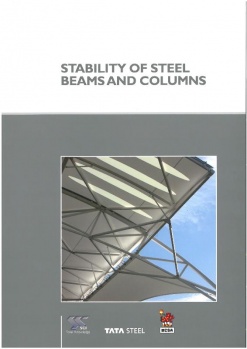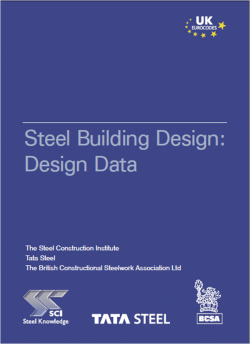Eurocode Design Guides
The steel construction sector has published a comprehensive range of information to assist designers make the transition to the Eurocodes including the following design guides and worked examples:
| An introduction to the Eurocodes
with contributions from:
|
- SCI P355 Design of Composite Beams with Large Web Openings, 2011
- SCI P358 Joints in Steel Construction: Simple Joints to Eurocode 3, 2014
- SCI P359 Composite Design of Steel Framed Buildings, 2011
- SCI P360 Stability of Steel Beams and Columns, 2011
- SCI P361 Steel Building Design: Introduction to the Eurocodes, 2009
- SCI P362 Steel Building Design: Concise Eurocodes, 2009
- SCI P363 Steel Building Design: Design Data, 2015
A web-based interactive version of the 'Blue Book', is also available. - SCI P364 Steel Building Design: Worked Examples - Open Sections, 2009
(A 2017 revised edition is available from SCI) - SCI P365 Steel Building Design: Medium Rise Braced Frames, 2009
- SCI P374 Steel Building Design: Worked Examples - Hollow Sections, 2008
- SCI P375 Fire Resistance Design of Steel Framed Buildings, 2012
- SCI P385 Design of Steel Beams in Torsion, 2011
- SCI P391 Structural Robustness of Steel Framed Buildings, 2011
- SCI P394 Wind Actions to BS EN 1991-1-4, SCI, 2013
- SCI P397 Elastic Design of Single-span Steel Portal Frame Buildings to Eurocode 3, 2013
- SCI P398 Joints in Steel Construction: Moment-resisting Joints to Eurocode 3, 2013
- SCI P399 Design of steel portal frame buildings to Eurocode 3, 2015
- SCI P405 Minimum degree of shear connection rules for UK construction to Eurocode 4, 2015
- SCI P419 Brittle fracture: Selection of steel sub-grade to BS EN 1993-1-10, 2017
However, when these resources are viewed as a whole and combined with the harmonised Eurocodes, the
National Annexes and the Non-Conflicting Complimentary Information (NCCIs), it seems very daunting when considering where to begin. We would therefore suggest that you should have the following to hand to be able to do a simple ‘Blue Book design’ to get you started:
P362 – Concise Eurocodes
- This guide walks you through the determination of design loads and the checks required to demonstrate that the resistance of your selected section exceeds the design requirements. It draws together EC3, the National Annexes and NCCIs into a ‘this is what you need to’ overview.
- Appendix A is particularly helpful as it lists out step-by-step procedures for each design check, along with references to relevant clauses in EC3/National Annexes/NCCIs and the appropriate section within the guide for further information
P360 – Stability of Beams and Columns
- Guidance on effective length to be considered for members without intermediate lateral restraint is not included in EC3
- Effective length parameters are given in Figure 3.1/Table 3.1 for beams and in Figure 3.2 for cantilevers
P363 - Blue Book to EC3
- Only other input required is the C1 factor, which is summarised in Table 6.4 of the Concise Eurocodes
The worked example guides (P364 for open sections and P365 for hollow sections) walk through these and other specific design scenarios in more detail, with appropriate clause references, which the designer may also find helpful.
The information from other guides can then be added once you are confident in the basics of EC3 design or where the content is relevant to the specific project under consideration.






