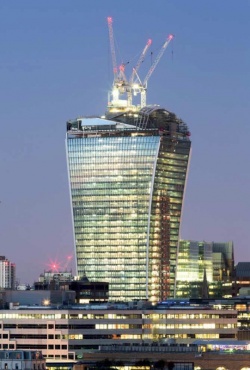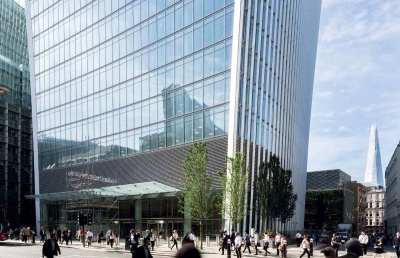Difference between revisions of "20 Fenchurch Street, London."
(Created page with "==Structural Steel Design Awards 2014 - Commendation== {{#image_template:image=File:20_Fenchurch_Street-2.jpg|align=right|wrap=true|width=250}}...") |
|||
| Line 44: | Line 44: | ||
[[Category:Case studies – Multi-storey office buildings]] | [[Category:Case studies – Multi-storey office buildings]] | ||
| + | [[Category:SSDA]] | ||
Revision as of 12:22, 12 March 2019
Structural Steel Design Awards 2014 - Commendation
One of the latest prestigious additions of the City of London’s skyline is the 38-storey 20 Fenchurch Street, otherwise known as The Walkie Talkie.
The building has a highly distinctive shape, whereby the floor plates flare outwards to achieve a 50% area increase at the top, compared with the ground level.
The north and south elevations of the structure have a fully glazed profile, while the east and west elevations feature vertical aluminium louvres for solar shading. The louvres line up with the steel members that make up the portal frames over the Sky Garden, creating the impression that they wrap over the building.
Meanwhile facing the River Thames, the south side of the building is concave and lower in height than the north elevation, which has a triple-storey space over the Sky Garden.
Around 9,000t of steel has been used to form the building’s superstructure, including box section columns, cellular beams and decking.
Double decker lifts reduce the elevator footprint in the building, which means that the services core does not dominate the reduced and tight floor plate at the lower levels.
As the project deviates from the standard office block shape, main contractor Canary Wharf Contractors’ initial challenge was to work with structural engineer CH2M HILL to decide where the core should be located.
The core is usually located in the centre of an orthogonal building, which coincides with its centre of mass. However, at 20 Fenchurch Street the centre of mass and the core are located off-centre, creating spans of varying lengths between the core and perimeter columns. To maintain clear spans between the core and column, and to limit the depth of the beams, prefabricated steel cellular beam I-sections of varying thicknesses were specified and installed by William Hare.
One of the design challenges was how to accommodate the building’s increasing spans higher up the building. At second floor the beams span 11m between the core and the perimeter column, but as the building flares out the perimeter of the building is up to 22m away from the core.
The project team’s solution was to have a maximum 18m span from the core to the perimeter column and make up the remaining distance using a cantilever beam.
All columns are 70mm to 100mm thick plate box sections and inclined to the vertical with the angle of inclination faceting at intervals up the building. For the lower levels of the building faceting straight columns in four-storey units achieved the curved elevation. Near the top, where the building is more curved, faceting takes place every two storeys.
Four-dimensional modelling (3D building information modelling with time added as a fourth dimension) was used to demonstrate the anticipated build and programme, as well as to predict the challenges that needed to be overcome to achieve the highest levels of safety and quality.
| Architect | Rafael Viñoly Architects |
| Structural Engineer | CH2M HILL |
| Steelwork Contractor | William Hare Ltd |
| Main Contractor | Canary Wharf Contractors |
| Client | Land Securities plc and Canary Wharf Group plc |
Judges' comment
The flared shape of this iconic building, in its tight City environment, results in geometric changes at each floor. This presented huge challenges to the design and construction team. By using advanced 4D-BIM modelling, the on-site construction problems were minimised.
The steelwork contractor impressed the judges by meeting the challenges of detailing, fabricating and erecting the multiplicity of different floor beams and columns, all culminating in an erection time of just 36 weeks.





