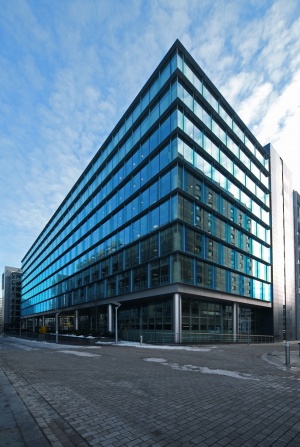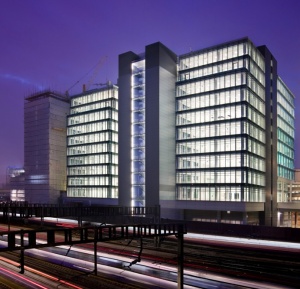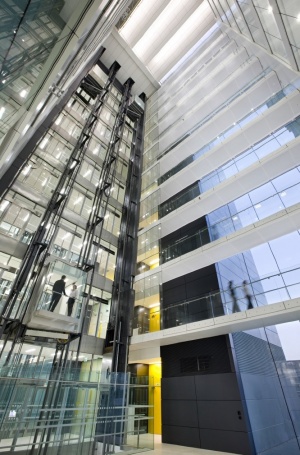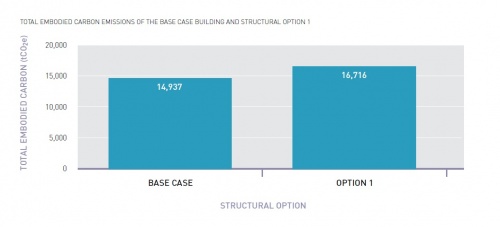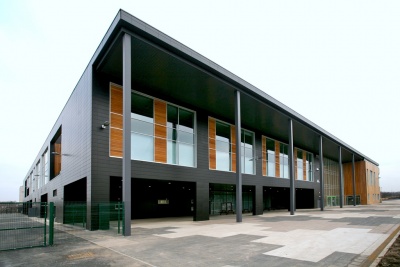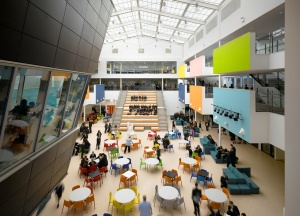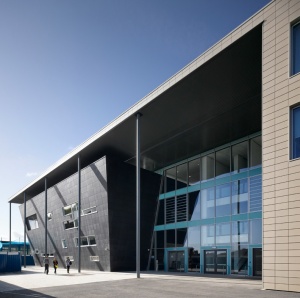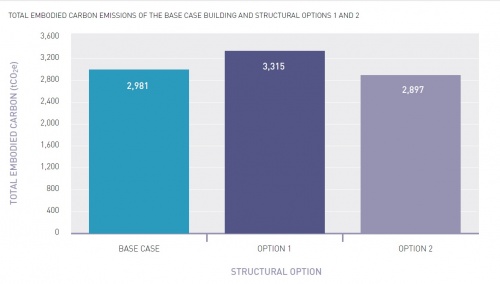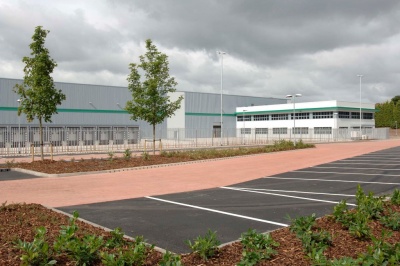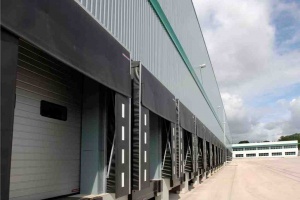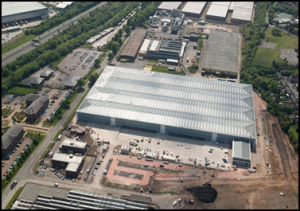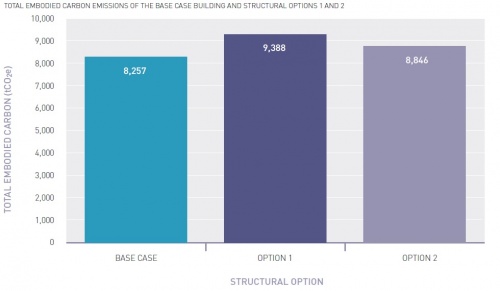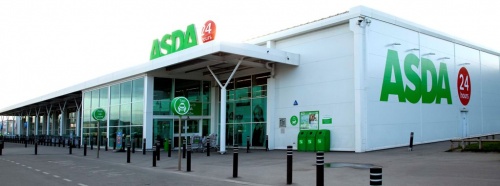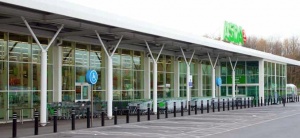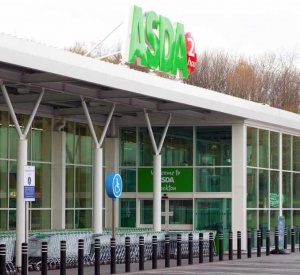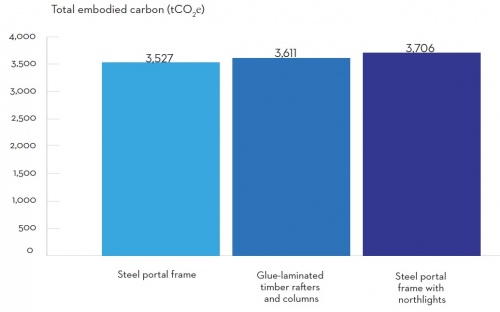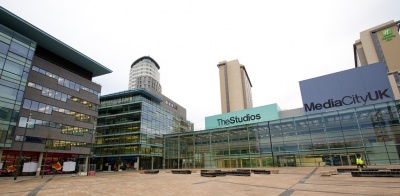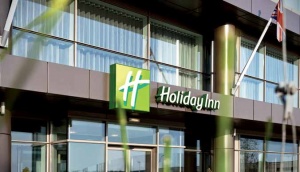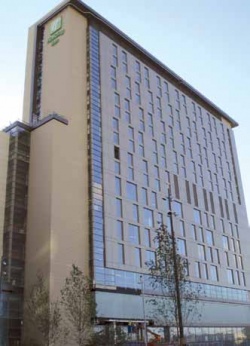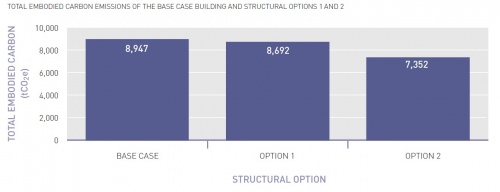Difference between revisions of "Cost comparison studies"
| Line 5: | Line 5: | ||
The cost comparisons presented in the ‘[[Steel_construction_news#Building_magazine_.E2.80.93_Costing_Steelwork|Costing Steelwork]]’ series update the cost models developed for the [[Target_Zero|Target Zero]] project, and provide up-to-date costs for the alternative framing solutions considered for each of the five building types. | The cost comparisons presented in the ‘[[Steel_construction_news#Building_magazine_.E2.80.93_Costing_Steelwork|Costing Steelwork]]’ series update the cost models developed for the [[Target_Zero|Target Zero]] project, and provide up-to-date costs for the alternative framing solutions considered for each of the five building types. | ||
| − | {{#image_template:image=File:Costing_Steelwork- | + | {{#image_template:image=File:Costing_Steelwork-11.jpg|align=right|wrap=true|width=500}} |
==Office building== | ==Office building== | ||
| Line 33: | Line 33: | ||
Two structural options for the office building were assessed; the base case as described above, and a 350mm thick post tensioned concrete flat slab with a 650 x 1050mm perimeter beam. | Two structural options for the office building were assessed; the base case as described above, and a 350mm thick post tensioned concrete flat slab with a 650 x 1050mm perimeter beam. | ||
| − | The full building cost plans for each structural option have been reviewed and updated to provide current costs at | + | The full building cost plans for each structural option have been reviewed and updated to provide current costs at Q3 2019. The costs, which include preliminaries, overheads and profit and a contingency, are summarised in the table below. |
{|class="wikitable" width=500 style="text-align: center" | {|class="wikitable" width=500 style="text-align: center" | ||
| − | |+'''Table of key costs (£/m<sup>2</sup> GIFA), for City of London Office Building ( | + | |+'''Table of key costs (£/m<sup>2</sup> GIFA), for City of London Office Building (Q3 2019)''' |
|- | |- | ||
! style="width: 35%"|Elements!!style="width: 33%"|'''Steel cellular composite'''!!style="width: 33%"|'''Post-tensioned concrete flat slab''' | ! style="width: 35%"|Elements!!style="width: 33%"|'''Steel cellular composite'''!!style="width: 33%"|'''Post-tensioned concrete flat slab''' | ||
|- | |- | ||
| − | |style="text-align: left"|'''Substructure'''|| | + | |style="text-align: left"|'''Substructure'''||89||94 |
|- | |- | ||
| − | |style="text-align: left"|'''Frame and upper floors'''|| | + | |style="text-align: left"|'''Frame and upper floors'''||438||472 |
|- | |- | ||
| − | |style="text-align: left"|'''Total building'''||'''2, | + | |style="text-align: left"|'''Total building'''||'''2,633'''||'''2,775''' |
|} | |} | ||
<br> | <br> | ||
| Line 75: | Line 75: | ||
Three structural options for the building were assessed; a steel frame with 250mm hollowcore [[Floor_systems#Precast units|precast concrete planks]] and a 75mm structural screed, an in situ 350mm reinforced concrete flat slab with 400 x 400mm columns, and a steel frame acting compositely with a 130mm concrete topping on [[Steel_construction_products#Decking for floors|structural metal deck]]. | Three structural options for the building were assessed; a steel frame with 250mm hollowcore [[Floor_systems#Precast units|precast concrete planks]] and a 75mm structural screed, an in situ 350mm reinforced concrete flat slab with 400 x 400mm columns, and a steel frame acting compositely with a 130mm concrete topping on [[Steel_construction_products#Decking for floors|structural metal deck]]. | ||
| − | The full building cost plans for each structural option have been reviewed and updated to provide current costs at | + | The full building cost plans for each structural option have been reviewed and updated to provide current costs at Q3 2019. The costs, which include preliminaries, overheads and profit and a contingency, are summarised in the table below. |
{|class="wikitable" width=700 style="text-align: center" | {|class="wikitable" width=700 style="text-align: center" | ||
| − | |+'''Table of key costs (£/m<sup>2</sup> GIFA), for Merseyside secondary school ( | + | |+'''Table of key costs (£/m<sup>2</sup> GIFA), for Merseyside secondary school (Q3 2019)''' |
|- | |- | ||
! style="width: 25%"|Elements!!style="width: 25%"|'''Steel and precast hollowcore planks'''!!style="width: 25%"|'''In situ concrete flat slab'''!!style="width: 25%"|'''Steel composite''' | ! style="width: 25%"|Elements!!style="width: 25%"|'''Steel and precast hollowcore planks'''!!style="width: 25%"|'''In situ concrete flat slab'''!!style="width: 25%"|'''Steel composite''' | ||
|- | |- | ||
| − | |style="text-align: left"|'''Frame and upper floors'''|| | + | |style="text-align: left"|'''Frame and upper floors'''||292||252||265 |
|- | |- | ||
| − | |style="text-align: left"|'''Total building'''||'''3, | + | |style="text-align: left"|'''Total building'''||'''3,189'''||'''3,158'''||'''3,132''' |
|} | |} | ||
| − | The comparative costs highlight the importance of considering total building cost when selecting the structural frame material during [[Design|design]]. The concrete flat slab option has a marginally lower frame and floor cost compared with the [[Composite_construction|steel composite]] option, but on a total building basis, the steel composite option has a lower overall cost (£3, | + | The comparative costs highlight the importance of considering total building cost when selecting the structural frame material during [[Design|design]]. The concrete flat slab option has a marginally lower frame and floor cost compared with the [[Composite_construction|steel composite]] option, but on a total building basis, the steel composite option has a lower overall cost (£3,132/m<sup>2</sup> compared with £3,158/m<sup>2</sup>). This is because of lower substructure and roof costs and lower preliminaries resulting from the shorter programme. |
===Embodied Carbon Comparison=== | ===Embodied Carbon Comparison=== | ||
| Line 113: | Line 113: | ||
Three structural options for the building were assessed; a steel [[Portal_frames|portal frame]] with a simple roof solution, a hybrid option, consisting of precast concrete columns and glulam beams with timber rafters, and a steel [[Portal_frames|portal frame]] with a northlight roof solution. | Three structural options for the building were assessed; a steel [[Portal_frames|portal frame]] with a simple roof solution, a hybrid option, consisting of precast concrete columns and glulam beams with timber rafters, and a steel [[Portal_frames|portal frame]] with a northlight roof solution. | ||
| − | The full building cost plans for each structural option have been reviewed and updated to provide current costs at | + | The full building cost plans for each structural option have been reviewed and updated to provide current costs at Q3 2019. The costs, which include preliminaries, overheads and profit and a contingency, are summarised in the table below. |
{|class="wikitable" width=600 style="text-align: center" | {|class="wikitable" width=600 style="text-align: center" | ||
| − | |+'''Table of key costs (£/m<sup>2</sup> GIFA), for Stoke-on-Trent distribution warehouse ( | + | |+'''Table of key costs (£/m<sup>2</sup> GIFA), for Stoke-on-Trent distribution warehouse (Q3 2019)''' |
|- | |- | ||
! style="width: 25%"|Elements!!style="width: 25%"|'''Steel portal frame'''!!style="width: 25%"|'''Glulam beams and purlins supported on concrete columns'''!!style="width: 25%"|'''Steel portal frame with northlights''' | ! style="width: 25%"|Elements!!style="width: 25%"|'''Steel portal frame'''!!style="width: 25%"|'''Glulam beams and purlins supported on concrete columns'''!!style="width: 25%"|'''Steel portal frame with northlights''' | ||
|- | |- | ||
| − | |style="text-align: left"|'''Warehouse'''||70|| | + | |style="text-align: left"|'''Warehouse'''||70||142||83 |
|- | |- | ||
| − | |style="text-align: left"|'''Office'''|| | + | |style="text-align: left"|'''Office'''||129||171||129 |
|- | |- | ||
| − | |style="text-align: left"|'''Total frame'''||74|| | + | |style="text-align: left"|'''Total frame'''||74||143||87 |
|- | |- | ||
| − | |style="text-align: left"|'''Total building'''||''' | + | |style="text-align: left"|'''Total building'''||'''686'''||'''767'''||'''736''' |
|} | |} | ||
| − | The steel [[Portal_frames|portal frame]] option provides the optimum build value at | + | The steel [[Portal_frames|portal frame]] option provides the optimum build value at £686/m<sup>2</sup>, with the hybrid concrete/glulam option being the least cost-efficient. This is primarily due to the cost premium for the structural members required to provide the required spans, which are otherwise efficiently catered for in the steelwork solution. The consequence of having a hybrid option is that the component elements are from different suppliers, which contributes to the increases in cost. |
The northlights option is directly comparable with the [[Portal_frames|portal frame]] in relation to the [[Retail_buildings#Distribution warehouses|warehouse]] and office frame; the variance is in the roof framing. There is significantly more roof framing to form the northlights. The additional costs beyond the frame are related to the glazing of the northlights and the overall increase in relative roof area. | The northlights option is directly comparable with the [[Portal_frames|portal frame]] in relation to the [[Retail_buildings#Distribution warehouses|warehouse]] and office frame; the variance is in the roof framing. There is significantly more roof framing to form the northlights. The additional costs beyond the frame are related to the glazing of the northlights and the overall increase in relative roof area. | ||
| Line 166: | Line 166: | ||
Three structural options for the building were assessed; a steel [[Portal_frames|portal frame]] on CFA piles, glulam timber rafters and columns on CFA piles, and a steel [[Portal_frames|portal frame]] with a northlight roof solution on driven steel piles. | Three structural options for the building were assessed; a steel [[Portal_frames|portal frame]] on CFA piles, glulam timber rafters and columns on CFA piles, and a steel [[Portal_frames|portal frame]] with a northlight roof solution on driven steel piles. | ||
| − | The full building cost plans for each structural option have been reviewed and updated to provide current costs at | + | The full building cost plans for each structural option have been reviewed and updated to provide current costs at Q3 2019. The costs, which include preliminaries, overheads and profit and a contingency, are summarised in the table below. |
{|class="wikitable" width=600 style="text-align: center" | {|class="wikitable" width=600 style="text-align: center" | ||
| − | |+'''Table of key costs (£/m<sup>2</sup> GIFA), for Stockton-on-Tees supermarket ( | + | |+'''Table of key costs (£/m<sup>2</sup> GIFA), for Stockton-on-Tees supermarket (Q3 2019)''' |
|- | |- | ||
! style="width: 25%"|Elements!!style="width: 25%"|'''Steel portal frame'''!!style="width: 25%"|'''Glulam timber rafters and columns'''!!style="width: 25%"|'''Steel portal frame with northlights''' | ! style="width: 25%"|Elements!!style="width: 25%"|'''Steel portal frame'''!!style="width: 25%"|'''Glulam timber rafters and columns'''!!style="width: 25%"|'''Steel portal frame with northlights''' | ||
|- | |- | ||
| − | |style="text-align: left"|'''Structural unit cost'''|| | + | |style="text-align: left"|'''Structural unit cost'''||143||175||161 |
|- | |- | ||
| − | |style="text-align: left"|'''Total building unit cost'''||'''2, | + | |style="text-align: left"|'''Total building unit cost'''||'''2,607'''||'''2,647'''||'''2,617''' |
|} | |} | ||
| − | The steel [[Portal_frames|portal frame]] option provides the optimum build value at £2, | + | The steel [[Portal_frames|portal frame]] option provides the optimum build value at £2,607/m<sup>2</sup>, with the glulam option the least cost-efficient. The increased cost is due to the direct comparison of the steel frame solution against the glulam columns and beams/rafters. A significant proportion of the cost for the building is in the M&E services and fit-out elements, which effectively reduce the impact of the structural changes to the overall building. |
The northlights option is directly comparable with the [[Portal_frames|portal frame]] in relation to the main supermarket frame; the variance is in the roof framing as there is significantly more roof framing to form the northlights. The additional costs beyond the frame are related to the glazing of the northlights and the overall increase in relative roof area. | The northlights option is directly comparable with the [[Portal_frames|portal frame]] in relation to the main supermarket frame; the variance is in the roof framing as there is significantly more roof framing to form the northlights. The additional costs beyond the frame are related to the glazing of the northlights and the overall increase in relative roof area. | ||
| Line 215: | Line 215: | ||
Three frame options were considered to establish the optimum solution for the building, a steel frame with [[Floor_systems#Shallow floors|Slimdek floors]], a concrete flat slab and a [[Composite_construction|steel composite]] deck on [[Steel_construction_products#Cellular beams|cellular beams]] (offices) and [[Steel_construction_products#Standard open sections|UCs]] used as beams (hotel). | Three frame options were considered to establish the optimum solution for the building, a steel frame with [[Floor_systems#Shallow floors|Slimdek floors]], a concrete flat slab and a [[Composite_construction|steel composite]] deck on [[Steel_construction_products#Cellular beams|cellular beams]] (offices) and [[Steel_construction_products#Standard open sections|UCs]] used as beams (hotel). | ||
| − | The full building cost plans for each structural option have been reviewed and updated to provide current costs at | + | The full building cost plans for each structural option have been reviewed and updated to provide current costs at Q3 2019. The costs, which include preliminaries, overheads and profit and a contingency, are summarised in the table below. |
{|class="wikitable" width=600 style="text-align: center" | {|class="wikitable" width=600 style="text-align: center" | ||
| − | |+'''Table of key costs (£/m<sup>2</sup> GIFA), for Holiday Inn tower, MediaCityUK, Manchester ( | + | |+'''Table of key costs (£/m<sup>2</sup> GIFA), for Holiday Inn tower, MediaCityUK, Manchester (Q3 2019)''' |
|- | |- | ||
! style="width: 25%"|Elements!!style="width: 25%"|'''Steel frame with Slimdek floors'''!!style="width: 25%"|'''Concrete flat slab'''!!style="width: 25%"|'''Steel frame with composite deck on [[Steel_construction_products#Cellular beams|cellular beams]] (offices) and UCs used as beams (hotel)''' | ! style="width: 25%"|Elements!!style="width: 25%"|'''Steel frame with Slimdek floors'''!!style="width: 25%"|'''Concrete flat slab'''!!style="width: 25%"|'''Steel frame with composite deck on [[Steel_construction_products#Cellular beams|cellular beams]] (offices) and UCs used as beams (hotel)''' | ||
|- | |- | ||
| − | |style="text-align: left"|'''Structural unit cost'''|| | + | |style="text-align: left"|'''Structural unit cost'''||513||429||351 |
|- | |- | ||
| − | |style="text-align: left"|'''Total building unit cost'''||'''2, | + | |style="text-align: left"|'''Total building unit cost'''||'''2,786'''||'''2,683'''||'''2,578''' |
|} | |} | ||
| − | The steel frame with [[Floor_systems#Composite slabs|composite deck]] provides the optimum build value at £2, | + | The steel frame with [[Floor_systems#Composite slabs|composite deck]] provides the optimum build value at £2,578/m<sup>2</sup>. |
However, it is important to note some project-specific factors influencing the decision to use a [[Floor_systems#Shallow floors|Slimdek solution]] for the actual, and hence the base case, building structure. The Holiday Inn tower building is connected to an adjacent studio block between floors one and seven. The long-span requirements for the studio could only be achieved using steel and therefore it was preferable to use a steel structure for the tower block to facilitate the integration of the two structures. [[The_case_for_steel#Speed of construction|Speed of construction]] was also important for the tower block, and this integration gave programme benefits relative to concrete solutions. | However, it is important to note some project-specific factors influencing the decision to use a [[Floor_systems#Shallow floors|Slimdek solution]] for the actual, and hence the base case, building structure. The Holiday Inn tower building is connected to an adjacent studio block between floors one and seven. The long-span requirements for the studio could only be achieved using steel and therefore it was preferable to use a steel structure for the tower block to facilitate the integration of the two structures. [[The_case_for_steel#Speed of construction|Speed of construction]] was also important for the tower block, and this integration gave programme benefits relative to concrete solutions. | ||
| Line 254: | Line 254: | ||
*[[Media:Costing_Steelwork-9.pdf|Costing Steelwork 9 – Cost update, April 2019]] | *[[Media:Costing_Steelwork-9.pdf|Costing Steelwork 9 – Cost update, April 2019]] | ||
*[[Media:Costing_Steelwork-10.pdf|Costing Steelwork 10 – Cost update, July 2019]] | *[[Media:Costing_Steelwork-10.pdf|Costing Steelwork 10 – Cost update, July 2019]] | ||
| + | *[[Media:Costing_Steelwork-11.pdf|Costing Steelwork 11 – Cost update, October 2019]] | ||
==See also== | ==See also== | ||
Revision as of 13:32, 18 October 2019
In 2016, the BCSA and Steel for Life commissioned AECOM to provide impartial cost guidance applicable to a broad range of construction professionals. Published quarterly in Building magazine, ‘Costing Steelwork’ is a new series in which AECOM provides guidance on the key elements of costing structural steelwork. These articles examine the key cost drivers for different sectors and provide up-to-date cost ranges for various frame types that can be used as a comparative cost benchmark.
The series comprises studies into office, education, residential/mixed-use, retail and industrial buildings, and a key feature is a series of building type specific cost comparisons based on actual buildings. The buildings selected were originally part of the Target Zero study conducted by a consortium of organisations including Tata Steel, AECOM, SCI, Cyril Sweet and BCSA in 2010 to provide guidance on the design and construction of sustainable, low and zero carbon buildings in the UK.
The cost comparisons presented in the ‘Costing Steelwork’ series update the cost models developed for the Target Zero project, and provide up-to-date costs for the alternative framing solutions considered for each of the five building types. Image does not exist
[top]Office building
The building used for the cost model is a multi-storey office structure; One Kingdom Street, London. The project is located in the Waterside regeneration area near Paddington railway station in Central London. This Grade A office building was completed in 2008.
The building’s key features are:
- 10 storeys, with two levels of basement
- Typical clear spans of 12m x 10.5m
- Three cores - one main core with open atrium, scenic atrium bridges and lifts
- Plant at roof level
[top]About the building
The building accommodates 24,490 m2 of open-plan office space on ten floors and, on the eastern half of the building, two basement levels providing car parking and storage. The gross internal floor area is 33,018 m2. The 40m-high building is rectilinear with approximate dimensions of 81m x 45m. The front façade faces north and comprises a reverse ellipse along the length of the building plan on podium and first floor levels.
One Kingdom Street has three cores and is designed around two central atria on its southern elevation, which house six scenic wall chamber lifts. The western half of the building is partly constructed on a podium transfer structure enclosing future works access for Crossrail.
One Kingdom Street has a steel frame, on a typical 12m x 10.5m grid, comprising fabricated cellular steel beams supporting a lightweight concrete slab on a profiled steel deck. The larger span is dictated by the location of beams within the Crossrail podium deck on which they are supported. The steel beams are designed to act compositely with the concrete floor slabs through the use of welded shear studs.
The cellular floor system enables the services to be integrated within the structural zone, i.e. within web openings in the beams. The clear floor-to-ceiling height in the office areas is 2.8m. Upper floors support a 175mm raised floor and a perforated metal tile suspended ceiling incorporating acoustic insulation.
The foundations comprise 750mm diameter bored-piled foundations with insitu concrete pile caps. Ground beams provide lateral restraint to the pile caps. The piles are the same size as those used to support the existing Crossrail podium in order to reduce potential differential settlement arising from the use of different pile diameters. The office areas are clad with an anodised aluminium curtain walling system consisting of storey height double-glazed window units on a 1.5m module. Vertical fins at 3m centres support the external aluminium louvres for solar shading on the southern elevation and part of the east and west elevations.
[top]Cost Comparison
Two structural options for the office building were assessed; the base case as described above, and a 350mm thick post tensioned concrete flat slab with a 650 x 1050mm perimeter beam.
The full building cost plans for each structural option have been reviewed and updated to provide current costs at Q3 2019. The costs, which include preliminaries, overheads and profit and a contingency, are summarised in the table below.
| Elements | Steel cellular composite | Post-tensioned concrete flat slab |
|---|---|---|
| Substructure | 89 | 94 |
| Frame and upper floors | 438 | 472 |
| Total building | 2,633 | 2,775 |
The results show that the cost of the steel composite solution is 7% lower than the post-tensioned concrete flat slab alternative in terms of the frame and upper floors, and 5% lower on a total building basis.
[top]Embodied Carbon Comparison
The original Target Zero project also included a comparison of the embodied carbon of the two framing solutions. This was on a ‘cradle-to-cradle’ basis that included the manufacture and transport of construction materials, the construction process and the demolition and disposal of the building materials at the end-of-life. The results, which are presented in the figure right, show that the embodied carbon of the steel composite solution was 11% lower than the post-tensioned concrete flat slab alternative.
[top]Secondary school building
The building used for the cost model is the Christ the King Centre for Learning a secondary school in Knowsley, Merseyside.
The building’s key features are:
- Three storeys, with no basement levels
- Typical clear spans of 9m x 9m
- 591m2 sports hall (with glulam frame),
- 770 m2 activity area and atrium
- Plant at roof level
[top]About the building
Christ the King Centre for Learning secondary school in Knowsley, Merseyside, was part of the Building Schools of the future programme (BSF), it was completed in December 2008 and constructed to be occupied by 900 pupils and 50 staff. The gross internal floor area of the school is 9,637m2. The building is based on a 9m x 9m structural grid with many classrooms 9m deep.
The main architectural features of the building are: a standardised 9m x 9m structural grid, a 591m2 sports hall, a winter garden covered by an ETFE roof, a three-storey high atrium and some external terraces at upper floors. The school has a structural steel frame supporting precast concrete floor slabs and is clad in a combination of timber cladding, aluminium curtain walling and terracotta rainscreen.
[top]Cost Comparison
Three structural options for the building were assessed; a steel frame with 250mm hollowcore precast concrete planks and a 75mm structural screed, an in situ 350mm reinforced concrete flat slab with 400 x 400mm columns, and a steel frame acting compositely with a 130mm concrete topping on structural metal deck.
The full building cost plans for each structural option have been reviewed and updated to provide current costs at Q3 2019. The costs, which include preliminaries, overheads and profit and a contingency, are summarised in the table below.
| Elements | Steel and precast hollowcore planks | In situ concrete flat slab | Steel composite |
|---|---|---|---|
| Frame and upper floors | 292 | 252 | 265 |
| Total building | 3,189 | 3,158 | 3,132 |
The comparative costs highlight the importance of considering total building cost when selecting the structural frame material during design. The concrete flat slab option has a marginally lower frame and floor cost compared with the steel composite option, but on a total building basis, the steel composite option has a lower overall cost (£3,132/m2 compared with £3,158/m2). This is because of lower substructure and roof costs and lower preliminaries resulting from the shorter programme.
[top]Embodied Carbon Comparison
The original Target Zero project also included a comparison of the embodied carbon of the three framing solutions. This was on a ‘cradle-to-cradle’ basis that included the manufacture and transport of construction materials, the construction process and the demolition and disposal of the building materials at the end-of-life. The results, which are presented in the figure right, show that the embodied carbon of the steel frame solution with precast hollowcore floor slabs (Base case) was 11% lower than the in situ concrete flat slab alternative (Option 1), while the steel composite solution with decking and in situ concrete topping (Option 2) was a further 3% lower.
[top]Distribution warehouse
The building used for the cost model is a distribution warehouse on ProLogis Park in Stoke-on-Trent.
The building’s key features are:
- Warehouse: four-span, steel portal frame, with a net internal floor area of 34,000m2
- Office: 1,400m2, two-storey office wing with a braced steel frame with columns.
[top]About the building
The building on which the warehouse research was based was the DC3 distribution warehouse on ProLogis Park, Stoke-on-Trent. The distribution warehouse was completed in December 2007 and was at the time leased to a large UK retailer. The net internal floor area of the warehouse is 34,000m2. Attached to the warehouse is a two-storey office wing providing 1,400m2 of space.
The warehouse structure is a four-span, steel portal frame. Each span is 35m with a duo-pitch, lightweight roof supported on cold rolled steel purlins. The facade columns are at 8m centres and internal columns at 16m. The primary steel beams support the intermediate rafters. The office structure is a braced steel frame with columns on a 7.3m x 6.4m grid. The first floor comprises precast concrete units. The warehouse and office buildings are clad in steel built-up systems and the warehouse roof has 15% rooflights. The building is supported on concrete pad foundations.
[top]Cost Comparison
Three structural options for the building were assessed; a steel portal frame with a simple roof solution, a hybrid option, consisting of precast concrete columns and glulam beams with timber rafters, and a steel portal frame with a northlight roof solution.
The full building cost plans for each structural option have been reviewed and updated to provide current costs at Q3 2019. The costs, which include preliminaries, overheads and profit and a contingency, are summarised in the table below.
| Elements | Steel portal frame | Glulam beams and purlins supported on concrete columns | Steel portal frame with northlights |
|---|---|---|---|
| Warehouse | 70 | 142 | 83 |
| Office | 129 | 171 | 129 |
| Total frame | 74 | 143 | 87 |
| Total building | 686 | 767 | 736 |
The steel portal frame option provides the optimum build value at £686/m2, with the hybrid concrete/glulam option being the least cost-efficient. This is primarily due to the cost premium for the structural members required to provide the required spans, which are otherwise efficiently catered for in the steelwork solution. The consequence of having a hybrid option is that the component elements are from different suppliers, which contributes to the increases in cost.
The northlights option is directly comparable with the portal frame in relation to the warehouse and office frame; the variance is in the roof framing. There is significantly more roof framing to form the northlights. The additional costs beyond the frame are related to the glazing of the northlights and the overall increase in relative roof area.
[top]Embodied Carbon Comparison
The original Target Zero project also included a comparison of the embodied carbon of the three framing solutions. This was on a ‘cradle-to-cradle’ basis that included the manufacture and transport of construction materials, the construction process and the demolition and disposal of the building materials at the end-of-life.
The results, which are presented in the figure right, show the total embodied carbon impact of the steel portal frame with a simple roof solution (Base case) and the two alternative structural options studied. Relative to the Base case, the hybrid concrete/glulam structure (Option 1) has a 14% higher embodied carbon impact and the steel portal frame with northlights (Option 2) has a 7% greater impact.
Normalising the data to the total floor area of the building gives the following embodied carbon emissions of 234, 266 and 251kgCO2 e/m2 for the steel portal frame solution, the hybrid concrete/glulam solution, and the steel portal frame with northlights respectively.
[top]Supermarket building
The building used for the cost model is an Asda supermarket in Stockton-on-Tees, Cleveland.
The building’s key features are:
- Total floor area of 9,393m2 arranged over two levels
- Retail area based on a 12m x 12m structural grid.
[top]About the building
The building on which the supermarket research was based is an Asda food store in Stockton-on-Tees. This supermarket, built adjacent to the site of a former Asda store, was completed in May 2008.
The building’s total floor area of 9,393m2 is arranged over two levels. The retail floor area, which includes a 1,910m2 mezzanine level, is 5,731m2. The remaining (back-of-house) accommodation includes offices, warehousing, cold storage, a bakery and a staff cafeteria.
The retail area is based on a 12m x 12m structural grid. Back-of-house, the grid reduces to a 6m x 12m grid increasing to a 16m x 16m grid in the warehouse area, at the rear of the building.
The base case and chosen solution for the supermarket is a steel frame supported on CFA concrete piles and a suspended concrete ground floor slab. The roof is a mono-pitch, aluminium standing-seam system; external walls are clad with steel-faced composite panels. Windows and the main entrance elevation comprise aluminium curtain walling with argon-filled double glazing.
The upper floor (back-of-house) comprises structural metal decking supporting in-situ concrete. The retail mezzanine floor comprises plywood boarding on cold-rolled steel joists. The building is oriented with the glazed front façade and store entrance shown facing north-west.
[top]Cost Comparison
Three structural options for the building were assessed; a steel portal frame on CFA piles, glulam timber rafters and columns on CFA piles, and a steel portal frame with a northlight roof solution on driven steel piles.
The full building cost plans for each structural option have been reviewed and updated to provide current costs at Q3 2019. The costs, which include preliminaries, overheads and profit and a contingency, are summarised in the table below.
| Elements | Steel portal frame | Glulam timber rafters and columns | Steel portal frame with northlights |
|---|---|---|---|
| Structural unit cost | 143 | 175 | 161 |
| Total building unit cost | 2,607 | 2,647 | 2,617 |
The steel portal frame option provides the optimum build value at £2,607/m2, with the glulam option the least cost-efficient. The increased cost is due to the direct comparison of the steel frame solution against the glulam columns and beams/rafters. A significant proportion of the cost for the building is in the M&E services and fit-out elements, which effectively reduce the impact of the structural changes to the overall building.
The northlights option is directly comparable with the portal frame in relation to the main supermarket frame; the variance is in the roof framing as there is significantly more roof framing to form the northlights. The additional costs beyond the frame are related to the glazing of the northlights and the overall increase in relative roof area.
[top]Embodied Carbon Comparison
The original Target Zero project also included a comparison of the embodied carbon of the three framing solutions. This was on a ‘cradle-to-cradle’ basis that included the manufacture and transport of construction materials, the construction process and the demolition and disposal of the building materials at the end-of-life.
The results, which are presented in the figure below, show the total embodied carbon impact of the steel portal frame (Base case) and the two alternative structural options studied. Relative to the Base case, the glulam structure (Option 1) has a 2.4% higher embodied carbon impact and the steel portal frame with northlights (Option 2) has a 5% greater impact.
Normalising the data to the total floor area of the building gives the following embodied carbon emissions of 376, 384 and 395kgCO2 e/m2 for the steel portal frame solution, the glulam solution, and the steel portal frame with northlights respectively.
[top]Residential / mixed-use building
The building used for the cost model is the Holiday Inn tower located in MediaCityUK, Manchester. Phase one of MediaCityUK started in 2007 and completed in 2011.
The building’s key features are:
- 67m-high, 17-storey tower including 5 office floors and 8 hotel accommodation floors
- Total floor area of 18,625m2 arranged over two levels
- Approximate plan dimensions of 74m x 15.3m
- Columns located on a 6.35m x 2.6m x 6.35m grid spaced at 7.5m.
[top]About the building
The 17-storey Holiday Inn tower is attached to the main studio building at ground-floor, mezzanine and first-floor levels. An atrium connects the office floors of the tower block to the studio block (floors two to six).
The building accommodates 7,153m2 of open-plan office space on five floors (floors two to six) and 9,265m2 of hotel space on eight floors (floors eight to 15). The ground and mezzanine floors accommodate the hotel reception and a restaurant. Floor seven houses plant for the office floors and Floor 16 houses plant serving the hotel.
The gross internal floor area of the building is 18,625m2. The 67m-high building is rectilinear with approximate dimensions of 74m x 15.3m.
The building has a steel frame structure with Slimdek floors. The steel columns are located on a 6.35m x 2.6m x 6.35m grid spaced at 7.5m. Two concrete cores, one at each extremity of the building, provide the stability of the tower as well as housing the risers and lifts. The foundations are 750mm-diameter CFA concrete piles.
[top]Cost Comparison
Three frame options were considered to establish the optimum solution for the building, a steel frame with Slimdek floors, a concrete flat slab and a steel composite deck on cellular beams (offices) and UCs used as beams (hotel).
The full building cost plans for each structural option have been reviewed and updated to provide current costs at Q3 2019. The costs, which include preliminaries, overheads and profit and a contingency, are summarised in the table below.
| Elements | Steel frame with Slimdek floors | Concrete flat slab | Steel frame with composite deck on cellular beams (offices) and UCs used as beams (hotel) |
|---|---|---|---|
| Structural unit cost | 513 | 429 | 351 |
| Total building unit cost | 2,786 | 2,683 | 2,578 |
The steel frame with composite deck provides the optimum build value at £2,578/m2.
However, it is important to note some project-specific factors influencing the decision to use a Slimdek solution for the actual, and hence the base case, building structure. The Holiday Inn tower building is connected to an adjacent studio block between floors one and seven. The long-span requirements for the studio could only be achieved using steel and therefore it was preferable to use a steel structure for the tower block to facilitate the integration of the two structures. Speed of construction was also important for the tower block, and this integration gave programme benefits relative to concrete solutions.
The mixed-use tower block was originally designed with the lower floors as residential accommodation. Key design considerations for the hotel/residential tower block were floor depth and acoustic performance, and hence a Slimdek design was chosen. It was not possible to achieve the required floor depths using a cellular steel beam solution with downstands. The decision to change the residential accommodation to office floors was taken only at a very late stage of the project; this, coupled with the time constraints for the project, precluded redesign of the tower block and hence the original Slimdek design was constructed.
The base case building structure is therefore a relatively unusual solution reflecting the constraints imposed by the wider MediaCityUK development and the concrete flat slab and steel composite frame are arguably more typical solutions for a building of this type.
[top]Embodied Carbon Comparison
The original Target Zero project also included a comparison of the embodied carbon of the three framing solutions. This was on a ‘cradle-to-cradle’ basis that included the manufacture and transport of construction materials, the construction process and the demolition and disposal of the building materials at the end-of-life.
The results, which are presented in the figure below, show the total embodied carbon impact of the steel frame with Slimdek floors (Base case) and the two alternative structural options studied. Relative to the Base case, the concrete flat slab (Option 1) has a 2.8% lower embodied carbon impact and the steel composite frame (Option 2) has a 17.8% lower impact.
Normalising the data to the total floor area of the building gives the following embodied carbon emissions of 480, 467 and 395kgCO2 e/m2 for the Slimdek solution, the concrete flat slab solution, and the steel composite solution respectively.
[top]Resources
- Costing Steelwork 1 – Commercial Buildings, April 2017
- Costing Steelwork 2 – Education Buildings, July 2017
- Costing Steelwork 3 – Industrial Buildings, October 2017
- Costing Steelwork 4 – Retail Buildings, January 2018
- Costing Steelwork 5 – Residential / Mixed-use Buildings, April 2018
- Costing Steelwork 6 – Cost update and long-span, column-free design, July 2018
- Costing Steelwork 7 – Cost update and cost drivers for framing materials, October 2018
- Costing Steelwork 8 – Cost update, February 2019
- Costing Steelwork 9 – Cost update, April 2019
- Costing Steelwork 10 – Cost update, July 2019
- Costing Steelwork 11 – Cost update, October 2019
[top]See also
- Cost of structural steelwork
- Target Zero
- Cost planning through design stages
- Cost planning - Multi-storey offices
- Cost planning - Education buildings
- Cost planning - Industrial buildings
- Cost planning - Healthcare buildings




