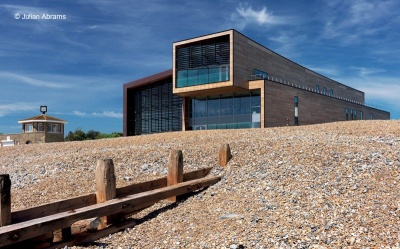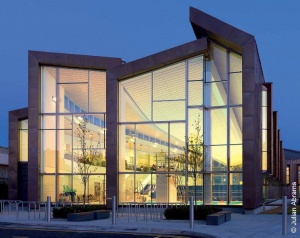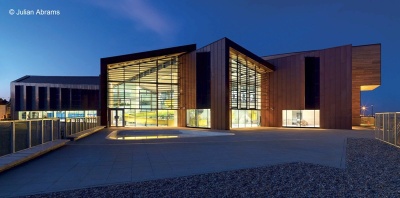Difference between revisions of "Splashpoint Leisure Centre, Worthing"
(Created page with "==Structural Steel Design Awards 2014 - Award== {{#image_template:image=File:Splashpoint_Leisure_Centre-1.jpg|align=right|wrap=true|width=400}}...") |
|||
| (One intermediate revision by the same user not shown) | |||
| Line 55: | Line 55: | ||
A highly successful building is helping to revitalise this part of the town and the steel structure is a key element in its enormous popularity. | A highly successful building is helping to revitalise this part of the town and the steel structure is a key element in its enormous popularity. | ||
| − | [[Category:Case studies | + | [[Category:Case studies - Leisure buildings]] |
| + | [[Category:SSDA]] | ||
Latest revision as of 12:22, 12 March 2019
Structural Steel Design Awards 2014 - Award
Splashpoint Leisure Centre forms the centrepiece of an ambitious regeneration plan for Worthing Borough Council. Replacing the ageing 1960s Aquarena, the project includes three pools and a fitness centre and has brought iconic architecture to a prime seafront location.
The building is 100% funded and operated by the Council, with the capital costs to be met by a future residential development to be built on an adjacent site.
The project has achieved a BREEAM ‘Very Good’ rating and is designed to be sensitive to its coastal and town centre position.
Splashpoint’s dramatic sawtooth roof, with its ranks of sinuous ridges, recalls a series of dunes that curve and twist towards the coast. This concept, which won a RIBA design competition at the project’s inception, has been recognised at a global level as the project was also declared winner of the World Architecture Festival 2013 Sports Category.
The use of steel was fundamental to achieving the project’s architectural concept as the material is ideally suited to provide the required 50m clear span for the main swimming pool with a ‘light’ feel to the structure, high level glazing and transparent façades that connect the pool to the sea.
Steelwork also provided a number of other benefits including a reduced on site programme and the avoidance of wet trades. It also helped the structure achieve the tight construction tolerances, which were essential for the interfaces with the glazing, cladding and importantly the roofing that required a 5mm installation tolerance.
Much of the steelwork within the pool area is exposed and as the environment is highly corrosive a three layer paint system had to be used. This system has a 20 year no maintenance guarantee.
Externally, a copper and timber cladding was selected as it will gradually weather, helping to set the building into its surroundings.
Overall the project is split into two parts, with steel being used to frame and roof over the 50m long main swimming pool area and the adjacent 30m long leisure pool zone. Stability is provided by the two-storey structure housing the changing rooms and fitness centre.
The pool’s signature profiled roof is formed with two 50m long trapezoidal box sections that also transfer loads from the glazed western façade into adjacent parts of the building. For the roof, high grade stainless steel fixings have been used to support the roofing panels.
Coordination of the design was carried out using 3D models, with the architectural and fabrication models overlaid to help with early clash detection, which reduced costs and delays on site.
The fabricated structure, derived directly from the coordinated 3D model, fitted together perfectly on site. This was an impressive achievement, considering the complexity of the ridges, curves, steps and asymmetry of the structure.
Samples of each of the main beams were fabricated to provide quality benchmarks. The flush finish to shop and site welds provided the structure with clean, uninterrupted lines. Thorough geometric checks were made during the fabrication process to ensure that the complex geometry was formed correctly.
For ease of erection, site welding was limited to the mid-span of the two main box section beams by using bolted splices that reduced construction time while also improving site safety.
These doubly curved asymmetric beams are subject to biaxial bending, axial compression and torsion as the complex geometry gives rise to a range of imbalanced wind and snow loads.
Necessary analysis involved first principles checks, custom spreadsheets and finally a full non-linear finite element analysis of the entire structure to predict all forces and movements.
Moveable floors are fitted to both the diving and competition pools. These allow a full range of users to share the same space – swimming competitions, diving clubs, kids activities, water polo – and provide flexibility over the life of the building.
Energy conservation and environmental friendliness were central to Splashpoint’s overall design. As much as possible, energy usage has been limited to ensure a low operational impact.
| Architect | Wilkinson Eyre Architects |
| Structural Engineer | AECOM |
| Steelwork Contractor | Severfield (UK) Ltd |
| Main Contractor | Morgan Sindall |
| Client | Worthing Borough Council |
Judges' comment
The architect’s concept of a shaped roof swooping towards the sea has been well executed, with large plate-girder beams, tidy roof details and glazed façades. The team integrated its work well and the building reflects this.
A highly successful building is helping to revitalise this part of the town and the steel structure is a key element in its enormous popularity.






