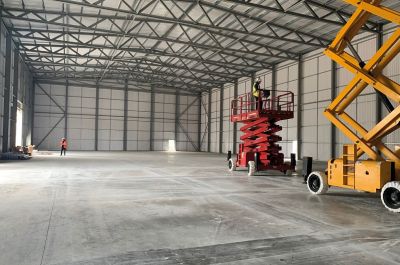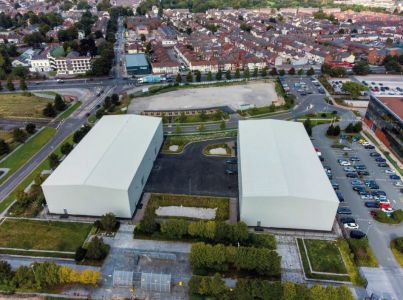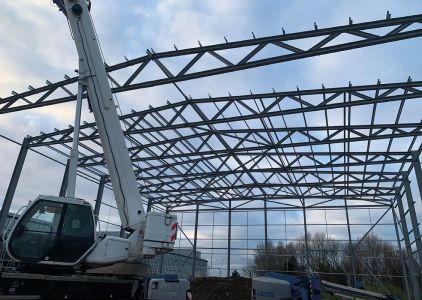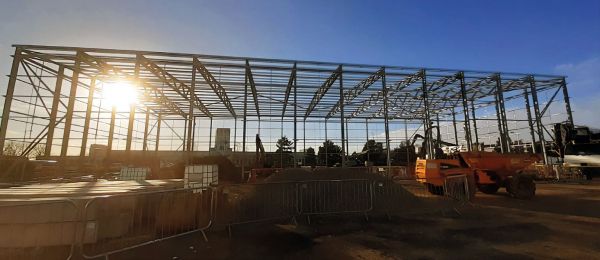The Depot, Liverpool
Article in NSC February 2022
Lights, camera, action!
Work has been completed on two steel-framed purpose-built studios that will help Liverpool realise its ambition to make itself the go-to city in the UK for the international film industry.
Already favoured by filmmakers for doubling-up for locations such as New York and London, Liverpool is said to be the most filmed city in the UK and currently it is experiencing its busiest period for film and TV production on record – despite the COVID-19 pandemic. A key piece in the jigsaw in retaining productions within the region is The Depot, a landmark steel-framed and purpose-built film studios project that has recently been completed.
The Depot comprises two 1,850m2 sound-proofed film and TV production units, which are said to provide the complete package for film producers, while creating a multi-million-pound boost to the city’s economy. Liverpool Film Office (LFO), which is overseeing the management of the space, is keen to find productions that will employ local crew and work with local businesses on training initiatives. A key goal is to develop and strengthen the local talent pool and secure Liverpool’s long-term ambition to be a first-class creative and digital content production base. It is predicted that The Depot, which is located adjacent to the soon-to-be redeveloped Littlewoods Pools building, will create a £24M economic boost for the regional economy. It will also create 360 new jobs and 760 indirect jobs and forms part of Liverpool’s 10 post-pandemic pledges to stimulate growth.
A steel-framed design for this scheme has proven to be the most efficient solution as the project team wanted a quick construction programme, a lightweight frame and two buildings containing large column-free spaces. According to main contractor Morgan Sindall, flexibility is at the heart of the project’s design, as the two steel-framed studio buildings have large internal spaces that can be utilised for a variety of productions and even sub-divided into smaller zones, if required.
“This was a fast-track programme to meet the end client’s target completion date,” explains Leach Structural Steelwork Quantity Surveyor Patrick Rostron. “To achieve this, we erected both frames simultaneously using up to four cranes at the same time to assist with the offloading and erection of the steelwork. This was done safely and successfully due to the forward planning on labour, delivery and sequence undertaken in pre-construction by Morgan Sindall and ourselves.”
The project’s two identical 60m-long steel-framed buildings both feature 29.5m-long clear internal spans, creating the column-free space needed for flexible multi-purpose buildings. To form these clear spans a series of roof trusses, measuring 2.3m-deep at mid-span and spaced at 5m centres have been erected. For ease of transportation, they were delivered to site piece-small and assembled on the ground. Once all of the bolted connections had been completed, the fully-assembled 2t trusses were lifted into place using two cranes.
Prior to the steelwork erection commencing, Morgan Sindall had undertaken a comprehensive preliminary works programme on this brownfield site. The land had previously been cleared of any buildings, but Morgan Sindall still had to strip the plot of any debris and excess topsoil, before a vibro compaction ground improvement programme could be done. No piling work was necessary, as the steel frames are comparatively light and so pad foundations have been installed to support the structures. This foundation solution is also said to have saved the project team valuable time.
All of the steelwork is left exposed within each of the structures, including the stability-giving bracings, which are located at gable ends of both buildings.
Morgan Sindall installed the M&E for the studios, but otherwise, they left each space as a blank canvas, as the users will dictate how the internal areas are used and look.
Externally, the two buildings are separated by a car park and a loading bay, which will be used for the delivery and exiting of scenery and other production equipment. Each of the elevations that face the loading area have two full-height acoustically treated roller doors, each wide enough to accept an articulated delivery truck. Preventing noise entering and leaving the buildings is of utmost importance for film and TV studios, and so as well as the doors, the steel frame also supports acoustic roof and wall cladding panels.
Summing up, Steve Rotheram, Metro Mayor of the Liverpool City Region, said: “Our ambitious plans are to help make our region the ‘Hollywood of the North’ and we have already invested £17M to develop film studios at Littlewoods, which will help us cater for productions from writing and filming, right the way through to editing and postproduction. Our heritage, architecture, talent and people have always helped us to attract film and TV productions from across the globe. These new facilities will help us keep them here and offer the full package to productions, from providing stunning filming backdrops to the more technical editing and recording work. I’m sure that they will help us attract new jobs and productions from around the world to the area, as well as providing local people with world-class training and job opportunities.”
| Architect | Kier Professional Services |
| Structural Engineer | Curtins |
| Steelwork Contractor | Leach Structural Steelwork |
| Main Contractor | Morgan Sindall Construction |
| Main Client | Liverpool City Council |







