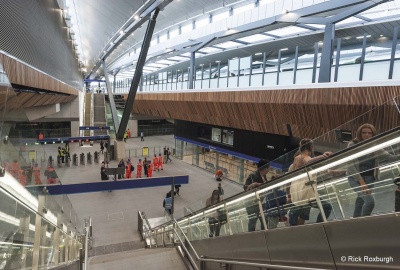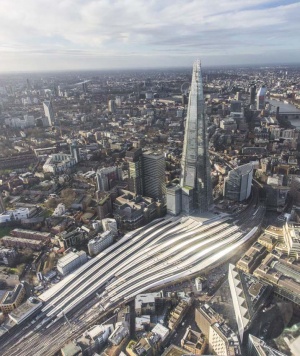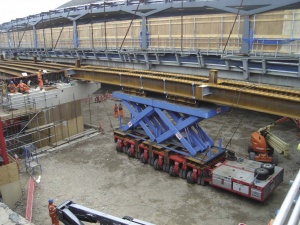London Bridge Station
Structural Steel Design Awards 2018 - Award
As part of Network Rail’s London Railway Upgrade Plan, London Bridge Station is undergoing a stunning transformation that will deliver a better experience for users and a reduction in delays. It will also ensure greater connection between London’s home counties and increase passenger capacity by two-thirds.
The station transformation includes an enlarged street level concourse underneath the tracks, new entrances and new platforms for more trains, and three of the nine terminating platforms converted to through platforms. The concourse is set to be one of the largest in Europe.
The rolling redevelopment programme started in 2012 and has been scheduled in such a way as to ensure the station remains open for business at all times. On 2nd January 2018 the final section of the massive new concourse and five platforms opened to the public, with the remaining redevelopment works to be completed in the spring.
Elegant curves are integral to the station’s design and respond to the track geometry and curvature of the site. Steel is the natural material for the project as it allows the necessary design flexibility. It also offers sustainability benefits as it is recyclable and lightweight.
All 15 platforms have been rebuilt to be covered by a striking undulating canopy of steel and aluminium, fabricated and installed by Severfield. The eye-catching canopy roof is modularised using open sections where each module is approximately 9m deep by 3m wide. There are an astonishing 1,200 prefabricated steel cassettes, with each one a bespoke unit due to the changing rooftop geometry. To save time, cassettes were prefabricated offsite and then craned into position, allowing the canopy to be built during short night-time construction hours.
The canopy structure comprises Y-shaped columns supporting a longitudinal spine beam formed from fabricated box sections that have extended webs to create service routes. Platforms and canopies sit outboard of the bridge girders, supported on transverse ‘elephant ear’ frames, and as trains pass over the bridges any deflections cause the tips of the ‘elephant ears’ to move longitudinally. The plates that connect the frames to the bridge girders are designed to balance strength and stiffness to resist the applied loads, while remaining flexible enough to avoid fatigue.
The centrepiece of London Bridge station is the concourse which is nearly 80m wide. There is also an expansive central space at the heart of the concourse which deals with the level changes across the site. The large span of this space was achieved by using a longitudinal V-column to support a 5m deep Vierendeel truss, and this allowed for glazing between the vertical members to form the rooflights above.
Cleveland Bridge supplied steelwork for the rail bridge decks spanning the new concourse. The work has included fabrication, trial erection at the company’s Darlington facility, painting, delivery and installation.
The concourse bridge decks are made up of three to four spans of simply supported decks for each rail line. Each rail bridge deck comprises six main girders braced together and tied at the ends with trimmer beams, delivered and erected as pairs. Following installation, the beams were mass filled with concrete and fitted with platforms, rail lines and canopies.
The main plate girder lengths (spans) were such that no longitudinal splices were required. After fabrication, all components were placed in pairs together for a trial assembly to ensure perfect fit and alignment, de-risking the operation on site. Upon completion of the trial erection, the deck was separated into component pairs ready for dispatch to London.
The main logistical challenges for the project were the severely restricted site access; a requirement to consider scheduling for follow-on trades, and the essential need to keep the station fully functional. The architect Grimshaw designed the station and complex staging process based on the concept of prefabrication and modular offsite construction. This reduced the pressure on the construction programme and again the use of steel was advantageous.
For the installation of the decks and canopy the project was split into six phases.
The possessions for working were ‘Rules of the route’ (very short windows when trains are not running) synchronised with restricted short possessions for delivery vehicle road closures. The entire project took place in a busy city centre location with narrow streets through which to move delivery vehicles, large plant and equipment.
The lifting schemes for all steelwork installations included the innovative use of heavy capacity scissor lifts mounted on the top of Self-Propelled Modular Transporters (SPMTs) to solve access problems.
The aim of Cleveland Bridge’s work was to maximise the level of offsite fabrication and preparation to significantly reduce the on-site programme. As the station was operational throughout the project, health and safety was paramount and the overall project was delivered within budget and ahead of schedule, exceeding the client’s expectations.
Further details of the design and construction of this project are available here.
| Architect | Grimshaw |
| Structural Engineers | Arcadis WSP JV |
| Steelwork Contractors | Cleveland Bridge UK Ltd and Severfield |
| Main Contractor | Costain |
| Client | Network Rail |
Judges' comment
The project has produced a major upgrade to the existing station, which remained operational throughout. Collaborative offsite manufacture minimised disruption during the project The use of steel has allowed the design team to create open concourse spaces beneath the tracks and elegant curves to the canopy structures above. The project is a great example of ‘designing for construction’.






