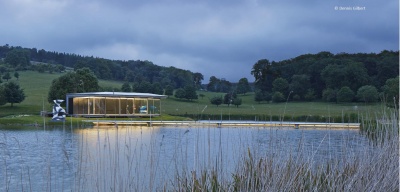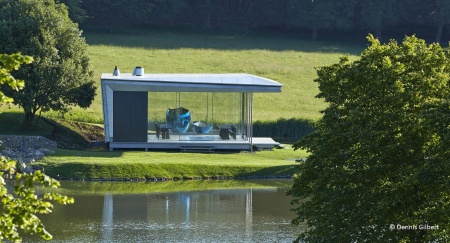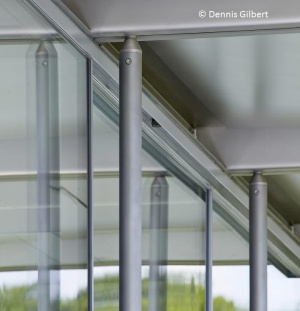Island Pavilion and Footbridge, Wormsley
Structural Steel Design Awards 2015 - Award
Conceived in the English classical tradition of a pavilion in the landscape, the project re-interprets the 18th Century tradition for the 21st Century. The Island Pavilion, Wormsley House and Garsington Opera House form a landscape group of ‘Pavilions in the Park’.
The Island Pavilion will be used for entertaining during the summer months of opera, including dining, receptions, art exhibition and musical recitals and has been designed as a container to house a stainless steel sculpture by Jeff Koons entitled ‘Cracked Egg (Blue)’.
The single storey pavilion measures approximately 8m by 15m on plan and is 4m high, situated on the east side of the island. The structure is generally open plan, with cellular accommodation to the rear housing kitchen and washroom facilities. The primary space is a single room with glazed walls. None of the walls contribute to the structural system in order to allow the pavilion to be constructed quickly and easily onsite.
The pavilion is formed from three-pin portal frames at 3m centres, made from bespoke stainless steel sections for the rear and top elements. The columns supporting the frames at the front of the building are pin-ended stainless steel CHS posts. The frames sit on a galvanized steel structure set approximately 0.75m from the ground level. The floor construction consists of galvanized channel sections which support secondary steel members and a structural steel weldmesh floor upon which the architectural finishes are applied. The floor structure is connected to structural steel supports at the front and back of the building which also form the supports for the roof frames.
The roof of the pavilion is formed by a series of trusses which carry both the ceiling and roof covering. A profiled metal insulated decking is used to support the finishes and acts to create a diaphragm which carries elevational wind loads to the supporting elements of the stability system.
The structure is stabilised by the three-pin portal frames in the transverse direction. Longitudinally the vertical legs of the portal frames at the rear of the building are portalised together with a circular hollow steel member at the eaves.
The foundations for the building consist of driven steel tube piles founded in the competent chalk at depth. These in turn support a grillage of reinforced concrete ground beams which carry the loads from the superstructure.
The pavilion was constructed using a series of prefabricated components which were delivered to the island on a barge. The key components were:
- 8m by 3m floor ‘cassettes’ consisting of galvanized steel perimeter channels, with secondary steel beam elements spanning in between at 1m centres. A steel grating is fixed to the tops of the secondary steels to form the support of the floor and provide racking strength to the ‘cassettes’ during the erection sequence.
- 3.5m by 10m portal frames – the bespoke stainless steel elements that make up the top and rear of the three-pin portals were fully welded offsite.
- 7.5m by 0.5m (max) secondary roof support frames.
The bridge is approximately 42m long by 2.1m wide with a series of intermediate supports to carry the bridge deck.
The bridge is formed by a single 355 by 16 CHS spanning between foundations at 10.5m intervals. Tapered ‘I’ beams are welded through the CHS at 2m centres to support the structural ‘T’ edge members. A profiled aluminium deck spans between the edge members, perpendicular to the span of the bridge. The deck cantilevers 300mm over the structural ‘T’ edge members. The CHS member carries both the vertical bending forces when the bridge is fully loaded and also the induced torsion when the deck is loaded on one side only.
The bridge is stabilised laterally by pairs of inclined CHS sections bolted down to the foundations.
The project took six months to complete and was a lesson in teamwork, integrated design and working directly with steelwork contractors, resulting in a crafted product utilising contemporary materials and technologies.
| Architect | Robin Snell and Partners |
| Structural Engineer | Momentum |
| Steelwork Contractor | Sheetfabs (Nottm) Ltd |
| Main Contractor | Mace Ltd |
| Client | Wormsley Estate |
Judges' comment
In rolling parkland set with architectural ‘gems’, this small pavilion and its access bridge are exquisite. The detailing and fabrication of the partly tapered, and partly stainless, plated steel members are exemplary. As the site was effectively in a swamp, the whole team worked hard to achieve timely results.
The project is a testament to the pursuit of technical refinement when economy is not key.






