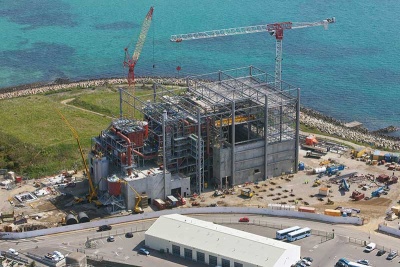Energy from waste facility, La Collette, Jersey
Structural Steel Design Awards 2012 - Commendation
The Jersey Government’s new Energy from Waste (EfW) facility at La Collette replaces the ageing Bellozanne incinerator on the island. Two new buildings were to be constructed:
- EfW Building - containing waste bunker, incinerators, boiler hall, electricity turbines and gas treatment area.
- Bulky Waste Facility (BWF) Building - a single storey portal frame structure adjacent to the main EfW building.
The site is located adjacent to the existing Jersey power station enabling the EfW plant to share the chimney, cooling water and other auxiliary services, minimising the environmental impact of the development.
To achieve a high architectural building, the structure was expressed externally beyond the building envelope and set to a 16m grid allowing the rhythm of the internal process to be reflected in the external structural arrangement, and also for the scale of the building in height and span to be represented in the column and truss engineering.
With regard to the geometry of the building, steel was the obvious solution due to the long span opportunities provided with steel. The exposed steel frame comprises six 36m long roof trusses together with four lines of 16m long secondary trusses, all supported on 37m high large diameter CHS columns at 16m intervals.
The roof steelwork supports a flat standing seam composite steel panel roof which in turn hangs from the external trusses. The end walls are glazed to reveal the structure's bracing and the clarity of the single clear span over the process within. The profiled metal cladding to the long elevations is supported by seven lines of bespoke cladding/wind rails over the height of the building. These rails have feature openings and remain exposed beyond the line of the cladding to create patterns in light and shadow. Two vertical Macalloy bars restrain the rails at mid-span and connect back to the main roof structure.
To make the steelwork as light and efficient as possible adopting 864mm x 12mm CHS sections worked both structurally and aesthetically. The CHS tubes forming the trusses were varied in thickness to suit loadings, ensuring the structures are as light and efficient as possible.
A 3m deep, 40m long sunken plant roofwell containing M&E equipment was required. Suspending the plant area from the roof structure ensured the equipment did not foul the appearance of the feature roof trusses.
The 1,000 tonnes of fabricated trusses and columns were ferried to the island in two and three sections respectively, then welded together prior to erection in a site workshop allowing for rapid construction of the frame and cladding. The size and complexity of the process engineering equipment resulted in the majority of it being assembled in advance of the steel frame. This added challenges in erecting the envelope steel frame above and around the equipment already installed.
The steelwork was protected against the hostile marine environment by applying a C5 high build epoxy protective paint coating to all members providing a cost- effective method of minimising future maintenance expenditure. A sprinkler system within the building also removed the need for any additional fire protection to the steelwork or cladding.
Full operation commenced in May 2011, with the new facility providing up to 7% of the island's electricity.
| Concept Architect | Hopkins Architects |
| Executive Architect | EPR Architects |
| Structural Engineer | Campbell Reith Hill LLP |
| Steelwork Contractor | Bourne Steel Ltd. |
| Main Contractor | CSBC |
| Client | States of Jersey Transport and Technical Services Department |
Judges' comments
Prominently sited on a coastal headland, this required a clever solution to assimilate the disparate shapes and volumes of an EfW plant into a large cubical pavilion. The columns and roof trusses boldly articulate the building, as part of a cost-effective steel structure.
Visually reducing the impact of this plant has been an important structural success.




