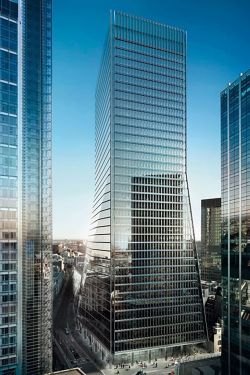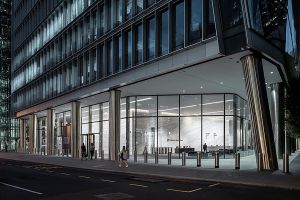100 Bishopsgate, London.
Structural Steel Design Awards 2021 - Commendation
100 Bishopsgate is a 40-storey office tower providing highly efficient and flexible floor space in the heart of the City, panoramic views across London, and a half-acre public realm to activate and enrich the environment adjacent to the double-height reception.
The brief was to create ‘best in class’ offices that are ‘designed from the inside out’, to contribute to the matrix of the city fabric and be firmly embedded within it. Responding to the geometries of the site and adjacent buildings, its form transitions from a parallelogram at its base to a rectangle crown.
The Tower features a striking 8m-high ground floor lobby and 26 passenger lifts serving the 36 column-free office floors from a central concrete core. The perimeter columns are spaced at 9m centres, and a reduced depth plated edge beam enables the ceiling margin to be recessed, offering minimal interruption to the full-height glazing that surrounds the entire floorplate.
It was clear that the tower was ideally suited to a steel frame solution. With a maximum clear floor span of 23m, coupled with the large MEP distribution requirements, bespoke fabricated plate girders were the obvious section of choice with offsite intumescent coatings providing the fire protection.
To achieve the dramatic form, a mixture of fabricated H-section and box section columns were required to kick out from vertical to rake and then to kick back to vertical at various levels. The longest of these rakes is over 23 storeys, meeting ground level at an angle of eight degrees to the vertical. This geometry raised some key design challenges. Enormous lateral forces are generated where the columns change between vertical and raking, which are transferred into the core through complex embedment plates.
Two tower columns are shorter than the rest, terminating at level 16, giving rise to uneven shortening during construction. This required an innovative de-jacking sequence to be developed, in order to shorten the columns as the frame was erected, keeping the floors even at completion and preventing distortion of the façade.
With a BREEAM ‘Excellent’ rating, 100 Bishopsgate is operated at the highest standards of energy efficiency, productivity and comfort for its occupiers. Environmentally conscious systems and materials have been included within the building’s design to maximise sustainability and reduce the carbon footprint over the lifetime of the building. The use of long-span steel has provided column-free floorplates, future flexibility and a long building lifetime is anticipated.
Further details of the design and construction of this project are available here.
| Architect | Allies and Morrison |
| Structural Engineer | Robert Bird Group |
| Steelwork Contractor | William Hare Ltd |
| Main Contractor | Multiplex Construction Europe Ltd |
| Client | Brookfield Properties |
Judges' comment
This city tower is a fine example of good Chicago style commercial architecture. The simplicity and refinement of design and execution conceal the considerable site and logistical complexities that this project had to overcome. With ‘strong bones’, this impressive building will no doubt offer high quality flexible space well into the future. A great team effort.





