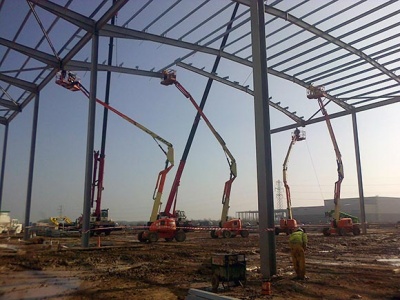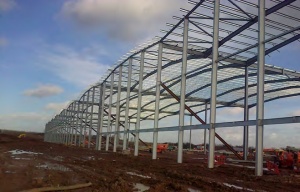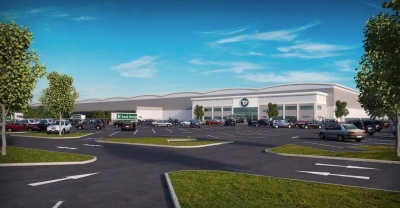Travis Perkins Group logistics centre, Warrington
Article in NSC Nov/Dec 2014
Big is best for logistics centre
A large multi-spanned logistics centre has fully utilised steel’s numerous attributes.
Located on the outskirts of Warrington the Omega scheme is a 30-year regeneration project with some 100,000m2 of logistics development already under construction or completed.
Miller Developments, in partnership with KUC Properties are developers for this £1bn scheme that will create thousands of jobs on site. The partnership, known as Omega Warrington, has recently gained outline planning consent for further manufacturing and logistics space that will almost double the size of the current development.
On Omega North, a new 65,032m2 regional logistics centre is being built for the Travis Perkins Group, said to be the UK’s largest supplier to the building and construction market. The new £35M centre will supply the company’s wholesale and retail outlets across the region, supporting around 450 jobs on site.
As with the vast majority of distribution and logistics centres, this is a steel-framed structure and one that required steelwork contractor Caunton Engineering, working on behalf of main contractor Sir Robert McAlpine, to erect 2,100t of steel during an eight-week programme.
Steelwork was erected using three 50t capacity mobile cranes, eight MEWPs, two telehandlers for loading materials and a total of 13 erecting personnel. Caunton’s erection team had a firm cement/lime stabilised platform to work off of as the main contractor had previously undertaken a ground improvements programme as well as installing the pad foundations.
The footprint of the building measures 350m × 160m and the structure consists of 10 portal frames each with a 35m span at 8m centres. To form the building’s multi-arched roof, each portal features purlins set on a radius along 533mm × 210mm segmented rafters that are spliced at third points. The rafters are connected to 16m high 356mm × 368mm internal columns, with 610mm × 228mm columns used on the building’s perimeters to fulfill the design requirements. Additional stability for this huge structure is obtained from bracing located around the perimeter elevations – avoiding windows and loading doors – and more triangular bracing in the roof.
“Designing the bracing for the walls was a challenge as there are a lot of openings which had to be avoided. However there were no such restrictions in the roof and we were able to put as much bracing there as necessary,” says Pete Clayton, Caunton Engineering Contracts Manager.
Working from one end of the main 350m-long elevation, Caunton erected the steel frame portal by portal. However, due to the phased handover sequence required by the client, a considerable amount of temporary bracing was needed to allow cladding to commence before the frame was completed. Once the main frame was up Caunton had to erect attached office blocks and unloading dock canopies to the front and back elevations.
“Both of the two-storey office blocks are compositely designed as large lean-to’s getting all of their stability from the adjoining warehouse,” says Mr Clayton.
The front elevation’s office block is 60m-long and will house the building’s main administrative departments, while the 30m-long back elevation offices will accommodate goods-in and staffrooms. Another external feature of the structure are the two 100m-long dock canopies that were also retrofitted to the steel frame. The canopies are 21m wide and propped with a column every 35m, to correspond with the frame’s grid pattern.
Geoff Cooper, Travis Perkins Group Chief Executive says: “This is an exciting time for the entire group. We are growing our already extensive product portfolio, and our new logistics centre in Warrington will enhance our offering by improving the supply of products to our branch network.”
The Travis Perkins Group logistics centre is scheduled to be operational by early 2015.
| Architect | Chetwoods |
| Structural Engineer | Curtins Consulting |
| Steelwork Contractor | Caunton Engineering |
| Main Contractor | Sir Robert McAlpine |
| Main Client | Travis Perkins Group |







