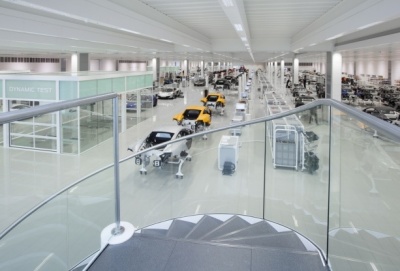McLaren Production Centre, Woking
Structural Steel Design Awards 2012 - Commendation
McLaren's new Production Centre in Woking is the manufacturing facility for the McLaren MP4-12C super sports car, providing 34,500m2 of internal area.
As the site was located in greenbelt, the design had to comply with very tight planning restrictions on building height that was set by the small grassy knoll located in the centre of the site. This necessitated sinking the building within the landscape that involved the excavation of 180,000m3 of soil that was retained and used to re-landscape the site.
The resulting building is two-storey, with the buried portion being concrete and the above ground elements being steel. Steelwork was the obvious choice for the Production Centre as:
- Steelwork was a cost-effective solution
- Pre-fabrication and rapid site erection worked within the compressed programme
- Steelwork allowed for the large spans the brief demanded
- The majority of steelwork required no fire protection and the steel was left exposed
- The high level of finish obtainable with steel eliminated the need for architectural cladding
The super-structure is designed using double primary beams and columns such that all the servicing is concealed within the structural steel frame. The air is supplied at low level within the double columns to provide ventilation via displacement providing improved environmental conditions for less energy. Beneath the air supply is a slot for panels installed during the fit-out to provide data, single and three phase power and compressed air required for the assembly process.
Key aspects to the design are its simplicity and the high level of repetition. A cross grid 18m, 21m, 21m, 21m and 18m was selected to optimise the working aisle widths beneath. These were then repeated on an 18m grid for 12 bays along the length of the building. Primary, secondary and tertiary beams were then optimised for these spans and repeated throughout the building. The detailing of the key interfaces was carefully considered and a prototype of a typical bay was fabricated and installed. On approval of the prototype, fabrication commenced and the steel was erected on site as the concrete box progressed.
Although the bulk of the internal steel elements are standardised, the perimeter of the building and the entrance drums are expressed to match the visual appearance of the Technology Centre. Elegantly detailed spiral stairs and viewing galleries were added to enhance the visitor’s experience when entering from the Technology Centre.
In the majority of locations the steelwork is left exposed. These areas received a high quality painted finish that matched the paint quality of any architectural finishes to give a very clean and consistent aesthetic to the space. Ceilings are used to conceal the services along the main distribution spines that run the length of the building that incorporated acoustic absorbency to control the reverberation of the space. Detailing avoids ledges and recesses to help maintain a pristine environment.
The building was designed in parallel with the development of the process equipment and recesses and voids were left for these items, including double height paint booths, testing and washing booths. The inherent flexibility of steel allowed for minor modifications to be made on site to account for the final detailed interface, which gave confidence to proceed with the production of the steel frame before the detailed fit-out requirements were known.
| Architect | Foster + Partners |
| Structural Engineer | Buro Happold |
| Steelwork Contractor | Atlas Ward Structures Ltd (now Severfield (Design & Build) Ltd) |
| Main Contractor | Sir Robert McAlpine |
| Client | McLaren |
Judges' comments
An automotive production building which is almost surreal in its clinical precision. Following the ethos of previous development on the site, the steel framed structure is closely coordinated with the integrated building services within double beams and columns. The clarity of purpose, careful repetition and tight tolerances are exceptional.
This shows what can be achieved if sufficient care is taken over all aspects of a project.




