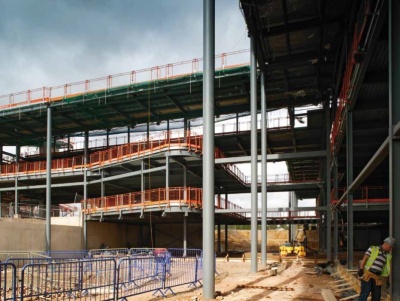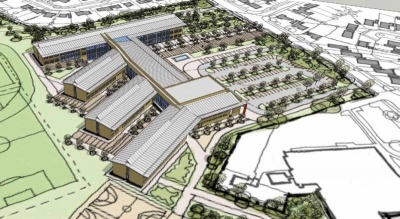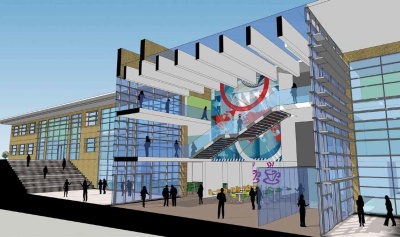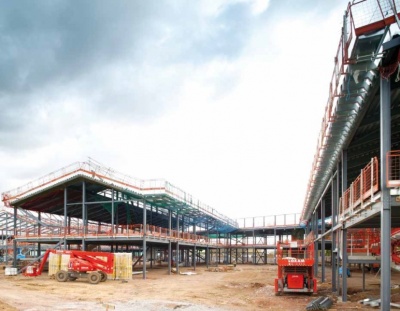Difference between revisions of "City of Leicester College"
(Created page with "==Article in Steel construction – education sector supplement, January 2013== {{#image_template:image=File: Leicester_Colle...") |
|||
| Line 11: | Line 11: | ||
New buildings are being constructed on land already owned by the college, and the completed facilities will make use of an existing council owned sports hall which is also located on the site. The overall design layout of the new build is a T-shaped structure with three skewed teaching wings protruding from the longest leg of the building. | New buildings are being constructed on land already owned by the college, and the completed facilities will make use of an existing council owned sports hall which is also located on the site. The overall design layout of the new build is a T-shaped structure with three skewed teaching wings protruding from the longest leg of the building. | ||
{{#image_template:image=File: Leicester_College-3.jpg|caption=Much of the existing school | {{#image_template:image=File: Leicester_College-3.jpg|caption=Much of the existing school | ||
| − | will be demolished making room for a car park|align=left |wrap=true|width= | + | will be demolished making room for a car park|align=left |wrap=true|width=400}} |
[[Sustainability]] has been a key issue for the design team and a lot of emphasis has been placed on natural ventilation, [[Facades_and_interfaces#Solar shading systems|solar shading]] and other environmental features. The steel frame incorporates a large overhang to the south [[Facades_and_interfaces|façade]] to provide shading from strong high angle sun. | [[Sustainability]] has been a key issue for the design team and a lot of emphasis has been placed on natural ventilation, [[Facades_and_interfaces#Solar shading systems|solar shading]] and other environmental features. The steel frame incorporates a large overhang to the south [[Facades_and_interfaces|façade]] to provide shading from strong high angle sun. | ||
| Line 19: | Line 19: | ||
A stack effect of classrooms has been designed for the three two-storey teaching wings. This is said to have optimised the steelwork tonnage and [[Design|design]] as well as helping to control natural ventilation. Steve Merrin, Miller Construction Project Manager, says: “Steel was chosen for its [[The_case_for_steel#Speed of construction|speed of construction]], and replicating the design over two floors made the [[Construction#Steel erection|erection]] even quicker.” | A stack effect of classrooms has been designed for the three two-storey teaching wings. This is said to have optimised the steelwork tonnage and [[Design|design]] as well as helping to control natural ventilation. Steve Merrin, Miller Construction Project Manager, says: “Steel was chosen for its [[The_case_for_steel#Speed of construction|speed of construction]], and replicating the design over two floors made the [[Construction#Steel erection|erection]] even quicker.” | ||
| − | {{#image_template:image=File: Leicester_College-2.jpg|caption=Centrally located voids in each block will aid ventilation|align=right |wrap=true|width= | + | {{#image_template:image=File: Leicester_College-2.jpg|caption=Centrally located voids in each block will aid ventilation|align=right |wrap=true|width=400}} |
Each teaching wing contains a centrally located double height void, to be used as an independent work area. This large open space, as well as the stack effect, will draw warm air upwards and out via the clerestory roof light. | Each teaching wing contains a centrally located double height void, to be used as an independent work area. This large open space, as well as the stack effect, will draw warm air upwards and out via the clerestory roof light. | ||
| Line 28: | Line 28: | ||
Prior to [[Construction#Steel erection|steelwork erection]] starting on site, the sloping site required a value engineered cut and fill operation to avoid an expensive foundation solution and high landfill taxes. To achieve this, dynamic compaction was carried out on the existing made ground before raising the site to formation level by using suitable excavated materials gained from areas of cut. No spoil has been taken offsite. Instead, it has been used to profile the site, with one part of the college having three levels and being separated from the main two-storey sector by a retaining wall. | Prior to [[Construction#Steel erection|steelwork erection]] starting on site, the sloping site required a value engineered cut and fill operation to avoid an expensive foundation solution and high landfill taxes. To achieve this, dynamic compaction was carried out on the existing made ground before raising the site to formation level by using suitable excavated materials gained from areas of cut. No spoil has been taken offsite. Instead, it has been used to profile the site, with one part of the college having three levels and being separated from the main two-storey sector by a retaining wall. | ||
{{#image_template:image=File: Leicester_College-4.jpg|caption=All of the steelwork was | {{#image_template:image=File: Leicester_College-4.jpg|caption=All of the steelwork was | ||
| − | erected in 12 weeks, aiding the neccessary quick construction programme|align=left |wrap=true|width= | + | erected in 12 weeks, aiding the neccessary quick construction programme|align=left |wrap=true|width=400}} |
In June 2012 [[Construction#Steel erection|steelwork erection]] began, with Adstone Construction using three [[Construction#Mobile cranes|mobile cranes]] to erect the entire 800t of structural steelwork in 12 weeks. The company also installed precast lift shafts and precast stairs along with the steelwork, while also putting up easi-edge protection with all exterior beams. “This is another of steel’s advantages, as the edge protection stays on after the [[Construction#Steel erection|steelwork erection]] and means there is a [[The_case_for_steel#Health and safety|safe environment]] for the follow on trades,” says Mr Merrin. | In June 2012 [[Construction#Steel erection|steelwork erection]] began, with Adstone Construction using three [[Construction#Mobile cranes|mobile cranes]] to erect the entire 800t of structural steelwork in 12 weeks. The company also installed precast lift shafts and precast stairs along with the steelwork, while also putting up easi-edge protection with all exterior beams. “This is another of steel’s advantages, as the edge protection stays on after the [[Construction#Steel erection|steelwork erection]] and means there is a [[The_case_for_steel#Health and safety|safe environment]] for the follow on trades,” says Mr Merrin. | ||
Revision as of 12:16, 12 March 2019
Article in Steel construction – education sector supplement, January 2013
Steel passes the test
Building a new school in Leicester with structural steel has ticked all the correct boxes for a quick and cost efficient construction programme
By Martin Cooper
Steel construction has taken the lead in the building of new facilities for the City of Leicester College. A host of criteria, including the nature, shape, complexity of roof overhangs, corridor cantilevers, drama halls, feature entrance area, speed of construction and cost all pointed to the use of steel as the ideal framing material for this prestigious Leicester Building Schools for the Future (BSF) project.
The college has around 1,400 pupils and is a business and enterprise centre as well as a mixed secondary school for ages 11 to 18. The project is part of the BSF scheme, one of the few such programmes unaffected following the Government’s 2010 review. It is now the largest BSF programme consisting of 21 secondary schools.
New buildings are being constructed on land already owned by the college, and the completed facilities will make use of an existing council owned sports hall which is also located on the site. The overall design layout of the new build is a T-shaped structure with three skewed teaching wings protruding from the longest leg of the building.
Sustainability has been a key issue for the design team and a lot of emphasis has been placed on natural ventilation, solar shading and other environmental features. The steel frame incorporates a large overhang to the south façade to provide shading from strong high angle sun.
“Using a steel frame has also given us great flexibility in design. We have been able to create an exciting dynamic school. The simple but effective steel structure also offers the ability to respond to changing educational needs or future expansion,” says Mark Leonard, Leicester City Council’s Project Manager for the City of Leicester College.
“The steel frame solution has enabled the designers to address the demanding targets set by the council for carbon reduction, reducing U-values, improving quality of natural light and ventilation, and reducing heat loss.”
A stack effect of classrooms has been designed for the three two-storey teaching wings. This is said to have optimised the steelwork tonnage and design as well as helping to control natural ventilation. Steve Merrin, Miller Construction Project Manager, says: “Steel was chosen for its speed of construction, and replicating the design over two floors made the erection even quicker.”
Each teaching wing contains a centrally located double height void, to be used as an independent work area. This large open space, as well as the stack effect, will draw warm air upwards and out via the clerestory roof light.
“We looked at all materials and steel was the best option,” explains Gordon Dow, URS Associate Director. “It is cheaper and faster to build with, and it also accommodates the large expanses of curtain walling and the lightweight steel roof more economically than other materials.”
Miller Construction started on site in April 2012 and is scheduled to complete the building phase of the project in October 2013. The college will then decamp from its existing location into its new building, allowing Miller to begin the demolition and phase two of the job. Phase two also includes turning the plots where the college is currently located into playing fields and a car park, and this is due to be completed by July 2014.
Prior to steelwork erection starting on site, the sloping site required a value engineered cut and fill operation to avoid an expensive foundation solution and high landfill taxes. To achieve this, dynamic compaction was carried out on the existing made ground before raising the site to formation level by using suitable excavated materials gained from areas of cut. No spoil has been taken offsite. Instead, it has been used to profile the site, with one part of the college having three levels and being separated from the main two-storey sector by a retaining wall.
In June 2012 steelwork erection began, with Adstone Construction using three mobile cranes to erect the entire 800t of structural steelwork in 12 weeks. The company also installed precast lift shafts and precast stairs along with the steelwork, while also putting up easi-edge protection with all exterior beams. “This is another of steel’s advantages, as the edge protection stays on after the steelwork erection and means there is a safe environment for the follow on trades,” says Mr Merrin.
The 12,700m2 building is structurally divided up with movement joints separating the three teaching wings from the T-shape, and also another dividing the T and the upper axis. Stability for the frame is provided by cross bracing, mostly located in partition walls and along some façades.
Although the design is fairly simple, the project’s steel frame is not short on architectural features as a series of CHS columns are arranged along the façade that leads to the main entrance.
Summing up the project Mr Leonard says: “The selection of a steel frame has provided a building that will be high performing through its lifecycle, a low maintenance, energy efficient and ultimately recyclable structure, which is always the best solution.”
| Architect | Aedas |
| Structural Engineer | URS |
| Steelwork Contractor | Adstone Construction |
| Main Contractor | Miller Construction |
| Client | The Leicester BSF Company 2 |







