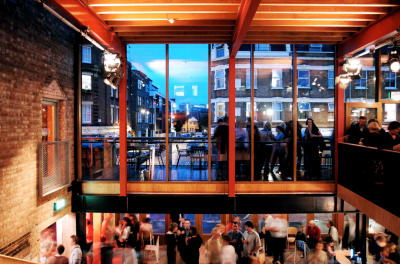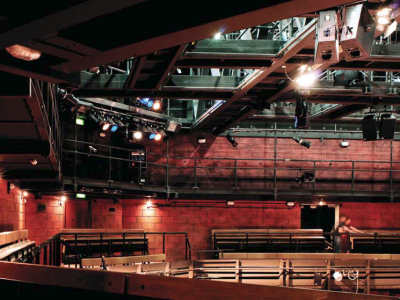Difference between revisions of "The Young Vic Theatre, London"
(Created page with "==Structural Steel Design Awards 2007 – Certificate of Merit== {{#image_template:image=File:L5_image.png|align=right|wrap=true|width=400}} Th...") |
|||
| Line 33: | Line 33: | ||
The Young Vic's traditional stimulating ambience has been maintained for the satisfaction of the lively audiences. | The Young Vic's traditional stimulating ambience has been maintained for the satisfaction of the lively audiences. | ||
| − | [[Category:Case studies | + | [[Category:Case studies - Leisure buildings]] |
Latest revision as of 12:14, 12 March 2019
Structural Steel Design Awards 2007 – Certificate of Merit
This project was the result of a competition to renovate or rebuild the Young Vic Theatre, which was originally built about 35 years ago as a temporary structure on a bomb site on the Cut, London SE1. The competition entry aimed to maintain the aura of the theatre, whilst significantly improving the quality of the spaces, the working conditions for the company, and the flexibility of the types of shows that could be put on.
This project was constructed to an extremely tight budget of £7million, and the outturn cost matched that budget. To achieve this, finishes were kept to an absolute minimum, which means that all the structure is expressed, and the detailing had to be carefully considered. Where fire protection is required, intumescent paint is used. Keeping parts of the original structure kept costs down, and is good for sustainability.
The general principle for the design of the auditorium structures has been to minimise additional vertical loads on the existing walls and their foundations, and to avoid alterations to the raft.
This roof is constructed using deep structural steel trusses which span from east to west. They are supported by a steel truss on the east side and steel columns on the west side. Steel beams span between the trusses and support metal decking with concrete topping, which provides the acoustic insulation. These beams also provide lifting points for the theatre.
The trusses support the 'egg crate' technical gallery that is constructed using structural steel. The new 'egg-crate' structure supports balustrading and lighting bars, and provides access to the lifting positions. Two central bridges are demountable and may be installed to run either north-south or east-west across the auditorium. The bridges are designed as steel ladder structures with lightweight timber floors. Vierendeel bracing provides lateral stability to the bridge structures.
A new technical gallery around the periphery of the auditorium is constructed using structural steel beams, with the inner edge hung from the roof structure and the outer edge supported on the existing wall. The new front of house facilities in this area are generally constructed using a steel frame with timber joists and ply decking for the flooring and roof construction.
A structural steel portal frame is provided from level two to the roof for the back of house office facilities at the south of the site.
| Architect | Haworth Tompkins Ltd |
| Structural Engineer | Jane Wernick Associates |
| Main Contractor | Verry Construction |
| Client | The Young Vic Theatre Company |
Judges' comments
This extremely complex and intricate re-build presented tough challenges to the whole team.
Steelwork frames much of the new building, including the new roofs, and particularly those above the theatrical spaces which are very flexible and adaptable. The cost constraints required ingenious solutions.
The Young Vic's traditional stimulating ambience has been maintained for the satisfaction of the lively audiences.





