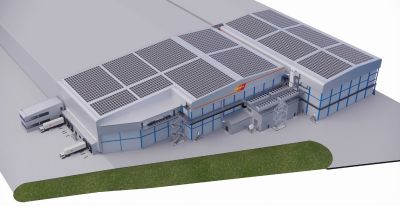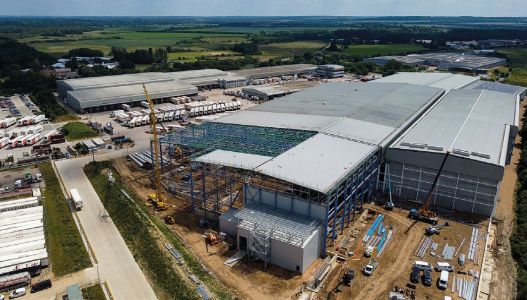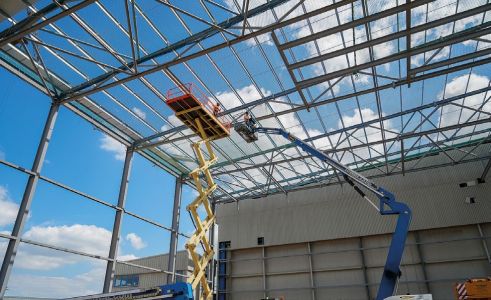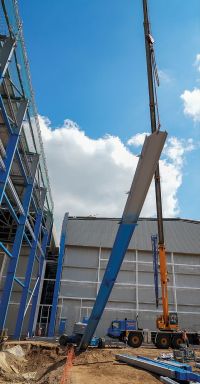Difference between revisions of "Temperature-controlled warehouse, Soham, Cambridgeshire"
| Line 24: | Line 24: | ||
The [[Trusses|trusses]] are up to 6m-deep and, as well as forming the all-important column-free spaces, these large steel elements are working extremely hard as they are integral to the internal equipment and the [[Building_envelopes|building’s envelope]]. “The bottom chord of each truss supports insulation panels that form the roof of the internal temperature-controlled area, which is basically a box-within-a-box,” explains Mr Bowater. “There are also loads of up to 5t, as the bottom chords also support pipework, as well as refrigeration coolers. Meanwhile, the top chords support and carry loadings not just from the roof cladding, but also from solar panels.” As well as these important functions, within many of the [[Trusses|trusses]] there is space for maintenance walkways and platforms. | The [[Trusses|trusses]] are up to 6m-deep and, as well as forming the all-important column-free spaces, these large steel elements are working extremely hard as they are integral to the internal equipment and the [[Building_envelopes|building’s envelope]]. “The bottom chord of each truss supports insulation panels that form the roof of the internal temperature-controlled area, which is basically a box-within-a-box,” explains Mr Bowater. “There are also loads of up to 5t, as the bottom chords also support pipework, as well as refrigeration coolers. Meanwhile, the top chords support and carry loadings not just from the roof cladding, but also from solar panels.” As well as these important functions, within many of the [[Trusses|trusses]] there is space for maintenance walkways and platforms. | ||
| − | {{#image_template:image=File:TC_Warehouse_Soham-4.jpg|align=right|wrap=true|caption=The extension follows the same column [[Concept_design#Floor grids|grid pattern]] of the existing building|width= | + | {{#image_template:image=File:TC_Warehouse_Soham-4.jpg|align=right|wrap=true|caption=The extension follows the same column [[Concept_design#Floor grids|grid pattern]] of the existing building|width=200}} |
For the [[Concept_design#Structural options for stability|stability]] of each span, the [[Trusses|trusses]] work as independent portalised systems, but some extra bracing was included, as SDM Fabrication Lead Structural Designer Matt Kidd explains: “Bespoke tension only bracing is present in the gable elevations and its main function was to provide stability during the [[Construction|construction]] phase. It was positioned in permissible locations so that it could be left in place and increases the inherent [[Structural_robustness|structural robustness]] properties of the frames in the permanent condition.” | For the [[Concept_design#Structural options for stability|stability]] of each span, the [[Trusses|trusses]] work as independent portalised systems, but some extra bracing was included, as SDM Fabrication Lead Structural Designer Matt Kidd explains: “Bespoke tension only bracing is present in the gable elevations and its main function was to provide stability during the [[Construction|construction]] phase. It was positioned in permissible locations so that it could be left in place and increases the inherent [[Structural_robustness|structural robustness]] properties of the frames in the permanent condition.” | ||
Latest revision as of 09:46, 12 November 2021
Article in NSC November/December 2021
Trusses create freezer space
One of the UK’s largest privately-owned transport companies is expanding its operations with the construction of an extension to a temperature-controlled warehouse at Soham, Cambridgeshire.
From humble beginnings in 1930 when brothers Wallace and Frank Turner purchased a solitary truck to transport and deliver loads from their father’s farm in Soham, Cambridgeshire, the Turners Group has since grown into one of the UK’s largest transport companies. Today it operates in excess of 1,850 vehicles from 32 sites and employs more than 3,400 people. The company specialises in a range of activities, from container logistics, distribution as well as temperature-controlled transportation and warehousing.
To help better fulfil the latter, Turners is building a large extension to one of its main temperature-controlled warehousing facilities, which will expand the building’s footprint by approximately 10,000m2 and create space to accommodate up to 22,000 pallets of frozen food in seven bespoke freezers. The extension consists of three large spans of 55m, 41m and 38m, with these areas also measuring 80m-long, 60m-long and 54m-long.
These large column-free spaces, which are formed by a series of steel trusses, are crucial to the project’s structural design, as the spans will accommodate large freezers that in turn house 15m-high mobile racking systems for the frozen produce. Internal columns would obstruct this equipment, so as few internal columns as possible is an important design criteria. “Using structural steelwork is the most economical solution for this type of building, especially with such long spans,” says FJB Partner Edwin Bowater.
Working as international turnkey designers, FJB completes a number of these temperature-controlled warehouses every year, and always opts for a steel-framed solution in the UK. “We’ve built concrete-framed facilities overseas, due to various country’s local preferences, but the UK’s steel sector has a lot of expertise and using steel is also a quicker more versatile option,” adds Mr Bowater.
This current work is not the first job FJB has done on the site, as it previously designed the original three-span steel structure in 2005. Subsequently, it has been expanded four times, in 2008, 2012, 2014 and now again this year with the latest steel extension. Each successive extension has been bolted to the existing frame, highlighting steelwork’s flexibility and adaptability. The completion of the latest work will create a structure that is more than 300m-long.
Steelwork contractor SDM Fabrication has fabricated, supplied and erected 1,250t of steel for this current steel-framed extension, a tonnage that also includes secondary steelwork such as internal and external walkways, gantries, ladders, mesh flooring and staircases. In order to erect the steel braced frame, SDM was one of the first sub-contractors on site, following on behind the installation of the pad foundations. The preliminary groundworks also included the construction of a retaining wall along two elevations, that reaches a height of 5m. Once infilled, the wall helps to create a flat platform for the ground slab by eliminating the footprint’s slope.
The foundations support a series of columns that follow the grid pattern of the existing structure. They are up to 27m-high and arranged in five rows, two perimeter lines and three internal lines. Two spans share a row of columns, while the widest two spans are divided by a double row of columns, that create a gap for maintenance walkways.
“We delivered the columns to the project as single pieces, but the trusses had to be assembled on site as they are too big to transport,” explains SDM Fabrication Director Richard Melton. “Once the bolted connections were complete, each truss was lifted into place using two mobile cranes performing a tandem lift. The heaviest truss was 16t.”
The trusses are up to 6m-deep and, as well as forming the all-important column-free spaces, these large steel elements are working extremely hard as they are integral to the internal equipment and the building’s envelope. “The bottom chord of each truss supports insulation panels that form the roof of the internal temperature-controlled area, which is basically a box-within-a-box,” explains Mr Bowater. “There are also loads of up to 5t, as the bottom chords also support pipework, as well as refrigeration coolers. Meanwhile, the top chords support and carry loadings not just from the roof cladding, but also from solar panels.” As well as these important functions, within many of the trusses there is space for maintenance walkways and platforms.
For the stability of each span, the trusses work as independent portalised systems, but some extra bracing was included, as SDM Fabrication Lead Structural Designer Matt Kidd explains: “Bespoke tension only bracing is present in the gable elevations and its main function was to provide stability during the construction phase. It was positioned in permissible locations so that it could be left in place and increases the inherent structural robustness properties of the frames in the permanent condition.”
The trusses are designed to act individually, but plan bracing systems are linked via lines of longitudinal CHS ties at top and bottom chord levels. This was done for two main reasons: to make sure the structure is not solely reliant on purlins and rails to distribute the wind loads between braced bays, and secondly to ensure adequate tying provisions were present for the accidental load cases.
“Various forms of out-of-plane vertical bracing have been utilised along critical gridlines to achieve global stability, with their arrangement based on functionality, optimisation and permissible locations,” adds Mr Kidd. “Where elevations are in public view, aesthetics and symmetry were also born in mind. Heavy duty wind portals were used along grid line A to accommodate the loading docks, which were linked at eaves level via a continuous 533 × 210UB section to maximise out-of-plane resistance to sway.”
Completing the three internal boxes, the temperature-controlled areas’ elevation panels are supported by bracketry attached to the inside of the structure’s columns.
Speed is of the essence on this and many other construction projects. So, once the steel frame was complete, the other follow-on trades were able to begin. This work included the casting of the ground slab, the installation of the refrigeration and racking systems and the fixing of the wall and roof cladding panels. Reaffirming steelwork’s speed of construction, the Soham temperature-controlled warehouse extension is scheduled to be completed and ready for use before this year’s busy Christmas period, less than one year after the project began.
| Architect and Turnkey Designer | FJB |
| Steelwork Contractor | SDM Fabrication |
| Main Contractor | Patrick B Doyle |
| Main Client | Turners Group |







