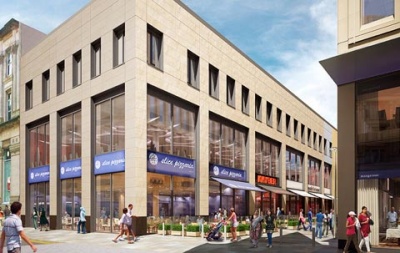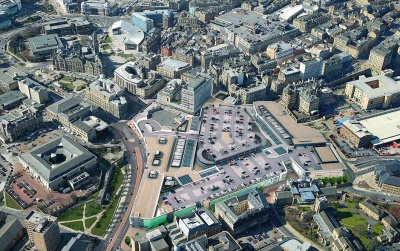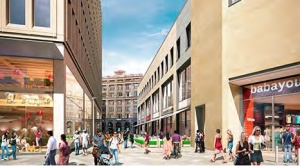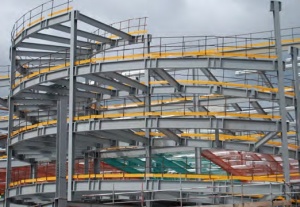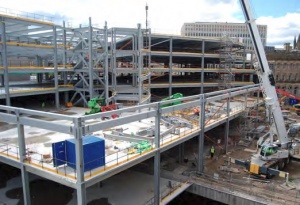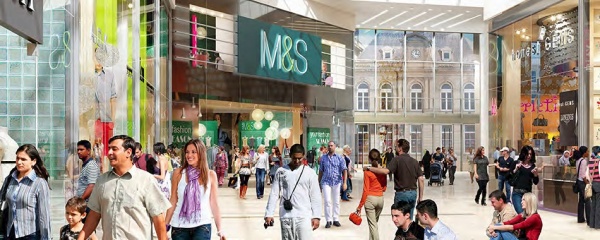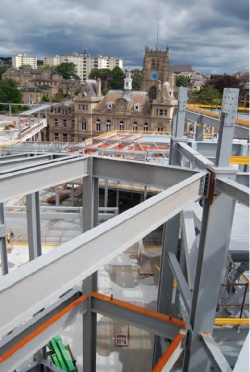Difference between revisions of "Broadway, Bradford"
| Line 1: | Line 1: | ||
| − | ==Article in [https://www.newsteelconstruction.com/wp/wp-content/uploads/digi/ | + | ==Article in [https://www.newsteelconstruction.com/wp/wp-content/uploads/digi/2014pdf/NSC1114.pdf#page=10 NSC Nov/Dec 2014]== |
{{#image_template:image=File:Broadway-Bradford-1.jpg|align=right|wrap=true|caption=The scheme will create a new city focal point|width=400}} | {{#image_template:image=File:Broadway-Bradford-1.jpg|align=right|wrap=true|caption=The scheme will create a new city focal point|width=400}} | ||
'''Broadway’s retail connections'''<br> | '''Broadway’s retail connections'''<br> | ||
Latest revision as of 11:01, 11 February 2021
Article in NSC Nov/Dec 2014
Broadway’s retail connections
Situated on a 10-acre city centre site, the Broadway Westfield shopping centre is set to make Bradford a major retail destination in Yorkshire.
By Martin Cooper
Westfield’s £275M Broadway scheme in Bradford city centre, which originally stalled in 2008 due to the economic slowdown, is now back in full swing and due to open in time for Christmas 2015. Of the many retail highlights the development will include two large anchor stores (Debenhams, and Marks and Spencer), car parking for 1,300 vehicles and more than 70 other shops, restaurants and cafes.
“Broadway will become a focal point and enhance the city centre,” says Keith Whitmore, Westfield Head of Design & Construction. “It will also act as a springboard for further regeneration of other parts of Bradford and provide a major stimulus for the regional economy by creating direct and indirect jobs across a range of industries.”
Work recommenced on site towards the end of last year and as the 8m-deep basement and the piling had previously been completed in 2008, preparatory works were less extensive then they would otherwise have been.
Above ground, the scheme’s design had however undergone a value engineering exercise during the intervening years. Structural engineer MPN, who joined the scheme in 2011, and architect Hadfield Cawkwell Davidson, who has been involved since Westfield’s original involvement in the scheme in 2006, aided Westfield in this. Changes to the scheme included reducing the height of the shopping mall from a double level to one level, with single and two-storey shops all accessed from the ground level mall.
Originally a thick post-tensioned insitu transfer slab was designed to span over the turning circle for the service vehicles in the basement and support the multi-storey car park and retail buildings above. However this was also re-engineered by MPN, on account of the reduced building load of the new scheme, to a conventional steel frame with some large plate girder transfer beams.
In fact, all of the areas of the previous scheme that had originally been designed as a concrete superstructure were converted to steel for the current build, which has contributed to achieving the very tight construction programme on the project. This included many of the project’s original slip-formed concrete cores, which were redesigned as steel braced cores. Changing the cores’ design meant they could be erected along with the project’s steel frame, speeding up the programme to such an extent that steelwork contractor Severfield got underway in March and primarily completed the steel erection by early September.
Another reason for the speedy steel construction programme was that the fabrication had begun in 2008. “We already had more than 2,000t of steel fabricated for the original project and when it stalled we simply stored it away, waiting for the job to resume,” says Andy Rae, Severfield Contract Manager. “Once the project restarted we wanted to use as much of this steel as possible so the majority has been re-engineered into the scheme’s new design with very little wastage.”
As with many city centre construction projects, the logistics of working in and around a confined site as well as how to make deliveries of steel without causing hindrance to neighbouring businesses have been challenging issues for Severfield.
Primarily, Severfield erected the steelwork in a sequential manner, from one side of the site to the other. This allowed other trades to follow on behind and left Severfield with sufficient space in which to store some of its delivered steel. The exceptions to this methodology were the Debenhams and Marks and Spencer (M&S) anchor stores. Positioned at opposite ends of the scheme, the anchor stores had to be erected first as they typically require a longer fit-out programme than the other smaller retail units.
The majority of the retail zone sits above a service basement, and occupies a footprint that is roughly rectangular in shape. Three main covered malls, with exits positioned along all elevations, form a circuit around the development and link the anchor stores.
The M&S anchor store has two main retail levels plus basement service accommodation, roof level customer collection facilities and plant enclosure. Its structural grid is 8.8m × 8.8m, while the grid for the main shopping mall is slightly smaller at 8m × 8m.
The Debenhams store on the other hand has three retail levels (plus basement, roof level collection facilities and plant) and is based around a larger bespoke 10.2m × 12m grid. “The design of the Debenhams store has gone through a few alterations since the original scheme,” explains Mr Rae. “As one of the two anchor stores they decided that they would like an extra floor halfway through the redesign of the project. So all of the steel, which had been premade in 2008 for this part of the job, had to be reworked to accommodate this extra level.”
Five levels of car parking are located above the central retail zone and this part of the steel frame utilises a 16m x 8m grid to provide column free car parking bays. “This is a typical pattern for multi-storey car parks,” adds Mr Rae. “And it works well in this scheme as we only had to omit every other column where the structure changes from retail to car parking.”
A couple of steel bridges, formed with 16t beams, link car parking on either side of the pedestrianised mall and these constituted some of the heaviest lifts of the entire steel programme. The car park also incorporates another important redesign as the main spiral access ramp form was changed from a concrete to a steel frame.
MPN says it was able to model the complex geometry, which consisted of several curved sections, all of different radii, using 3D Revit modelling software, and then passed this to Severfield as an IFC file for incorporation into their fabrication model. This was intended to allow the ramp to be constructed earlier in the programme to fast track vehicular access to the roof of the scheme for follow on trades.
The final elements of steel frame erection programme were the installation of a series of portal frames that span the 12m-wide mall and support a glazed roof.
Westfield states the case for steel
“As with many large retail developments, the Broadway scheme has undergone a number of design changes at the request of tenants and some have even taken place during the construction programme,” says Keith Whitmore, Westfield Head of Design & Construction. “Steel enables alterations to be made easily and this is why it is ideal for retail projects.”
“Most of the alterations have been quite small, such as re-positioning lift and escalator penetrations in the frame, but moving a steel column or two is much easier than altering a concrete wall,” adds Mr Whitmore.
Steelwork always contributes to a speedy construction programme and Broadway’s entire 6,800t steel frame has been erected in just over 25 weeks. This was aided by Westfield’s decision to use only mobile cranes and not to install any tower cranes on this project. Using mobile cranes also means there are no gaps in the frame – where the tower crane would be sat – that need to be in-filled at a later stage, again allowing a faster steel programme.
Flexibility and future proofing
The project’s flexibility is aided by the fact that the slip-formed and steel braced cores provide the majority of the steelwork’s stability. “What bracing there is had to be located thoughtfully, as it could not go along shop fronts because they are predominantly glazed, while bracing within the retail unit’s dividing walls was avoided to provide future flexibility and so allow these walls to be removed should the shop layouts need to change,” explains Scott Crawford, MPN Director.
Where bracing was not possible architecturally, for example across the shop front to Marks & Spencer, MPN says it designed a series of moment frames to provide stability to one side of the building. These were erected with the main steel erection.
Three of the blocks at Bradford Broadway had additional capacity built into the frame (including in the fire protection requirements) to allow the future development of two residential buildings and one office building of up to four levels above the retail roof. These were originally part of the scheme in 2008, but were excluded from the current development due to economic viability. The foundations were already constructed to incorporate these and so it was decided to retain this capacity in the vertical elements of the steel frame. “Consequently the steelwork in these areas has been designed with larger sections in order to support the future structures,” adds Mr Crawford.
Heart of the city
The Broadway development will complete the ‘Connecting the City” project, providing new links to the major quarters of the city centre, including improvements to the existing pedestrianised streets and public realm. It will be at the heart of the shopping district and connected to the new and highly regarded City Park, the Law Courts and Little Germany/Cathedral Quarter.
“As well as providing a new covered route between city districts we have also ensured the cladding systems for the exterior elevations respect the surroundings,” explains Robert Bancroft, architect at Hadfield Cawkwell Davidson. “To this end, Broadway has colonnaded and stone-clad elevations facing the city’s historic cathedral (pictured right).”
The scheme will also benefit from a comprehensive public transport network, which includes nearby bus and taxi stands, and two railway stations.
| Architect | Hadfield Cawkwell Davidson |
| Structural Engineer | MPN |
| Steelwork Contractor | Severfield |
| Main Contractor | Westfield |
| Main Client | Westfield Shoppingtowns |




