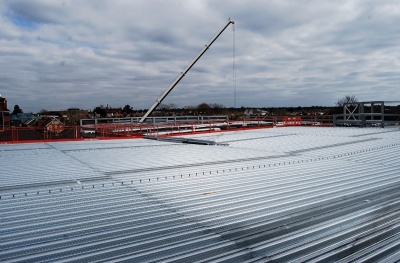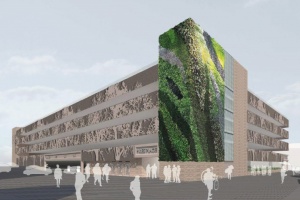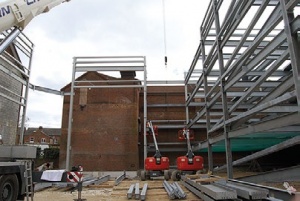Difference between revisions of "Piries Place Car Park, Horsham"
(Created page with "==Article in [http://www.newsteelconstruction.com/wp/wp-content/uploads/digi/NSC_May19/pubData/source/NSC_May19.pdf#page=22 NSC May 2019]== {{#image_template:image=File:Piries...") |
|||
| Line 1: | Line 1: | ||
| − | ==Article in [ | + | ==Article in [https://www.newsteelconstruction.com/wp/wp-content/uploads/digi/NSC_May19/pubData/source/NSC_May19.pdf#page=22 NSC May 2019]== |
{{#image_template:image=File:Piries_Place_Car_Park-1.jpg|align=right|wrap=true|caption=[[Steel_construction_products#Decking for floors|Metal decking]] was chosen as the most cost-effective solution for Piries Place Car Park|width=400}} | {{#image_template:image=File:Piries_Place_Car_Park-1.jpg|align=right|wrap=true|caption=[[Steel_construction_products#Decking for floors|Metal decking]] was chosen as the most cost-effective solution for Piries Place Car Park|width=400}} | ||
'''Improved parking'''<br> | '''Improved parking'''<br> | ||
Latest revision as of 16:08, 10 February 2021
Article in NSC May 2019
Improved parking
The West Sussex market town of Horsham is undertaking the multi-million-pound redevelopment of Piries Place, an important town centre location for both its daytime and evening economies. Including a three-screen Everyman cinema, a Premier Inn hotel and a range of new restaurants and retail outlets, the scheme also includes a distinctive five-level multi-storey car park.
According to main contractor Kier, the delivery of the car park has involved some successful partnering with the company’s subcontractors. “No partnering works effectively without trust and honesty from all parties and it is vital to honour these agreements made in the early stages of a project,” says Kier Construction Design Manager Charley Latimer. “When Horsham District Council invited Kier to tender for their new car park, it was evident that the best way forward was a steel-framed and metal deck solution and to bring in Caunton Engineering as part of our bid proposal.”
As part of the bid, Kier and Caunton put together some options for the client to review. According to Kier, Caunton’s design team rose to the challenge and turned around a full 3D model with circulation and bays identified in less than 48 hours. This collaborative early engagement demonstrated to the client that both Kier and Caunton understood their needs and were fully committed to providing a high level of service and collaboration.
Caunton’s input into the bid stage provided invaluable knowledge and support. “By having Caunton at the table with the wider design team enabled swift value engineering options, design development, coordination, production of the planning application information and RIBA stage 4 contractor’s proposals,” adds Charley Latimer. HNW Architects Director Steve Duffy adds: “Agreeing a set of design principles for all disciplines, including the main contractor, to develop at the very earliest stage is a great example of design and build, which relies on involving key design partners from the start.”
Piries Place Car Park is a new build to replace the outdated and challenging town centre car park, providing 519 spaces, public toilets and baby change, green walls and improved public security all within the existing building footprint.
Initially, a reinforced concrete design was the option for the car park, but this did not provide Horsham with the right solution for the varying bay sizes needed and did not fall within their budget. “A steel frame provided a lightweight and relatively quicker option in comparison with a concrete frame structure. The reduced weight of the superstructure was also beneficial for the foundation design, especially along two elevations where due to the close proximity of existing foundations, cantilever RC pile caps were designed to support steel columns above,” explains Gyoury Self Project Engineer Monika Koclega.
A steel-framed solution also offered a much greater ability to accommodate the desired long clear spans and minimise column sizes, which resulted in a more aesthetically pleasing and user-friendly car park. The structure is generally based around a column grid pattern of 8.5m × 15.6m, with a centrally-positioned vehicular ramp.
The floors are formed with steel beams supporting steel decking and a concrete topping. Steel decking provided a more flexible option to suit the existing site constraints, as the new Piries Place car park was designed to fit around some existing residential buildings. “A steel decking option with 150mm deep concrete slabs was considered to be a cost and time-effective solution in comparison to precast flooring, as well as providing a cleaner soffit,” says Ms Koclega.
The main floor beams for the longer spans are 610mm × 229mm cambered UB sections, while the shorter 8.5m-long beams are 457 UBs. All of the project’s columns are either 305 or 254 UC sections, which were all brought to site in complete 20m-long sections that required no splice to reach the full height of the car park. Stability for the structure is provided by vertical bracing in the building’s two lift and stair cores.
Caunton Engineering Contracts Manager, Adrian Downing says: “This is a very tight town centre site and a lot of coordination was needed between trades.”
Summing up, Ms Koclega says: “Offsite fabrication allowed steel elements to be installed quickly, accurately and assembled with proven techniques. Steelwork also provides a solution that reduces waste material and improves site safety.”
| Architect | HNW Architects |
| Structural Engineer | Gyoury Self |
| Steelwork Contractor | Caunton Engineering |
| Main Contractor | Kier Regional Building - Southern |
| Main Client | Horsham District Council |






