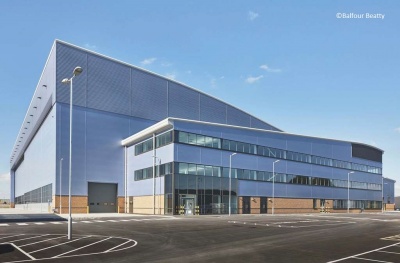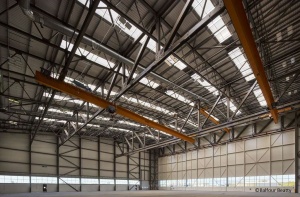Difference between revisions of "A400M MRO Facility, RAF Brize Norton"
(Created page with "==Structural Steel Design Awards 2017 - Merit== {{#image_template:image=File:Brize_Norton-1.jpg|align=right|wrap=true|width=400}} The 22,000...") |
|||
| Line 31: | Line 31: | ||
Satisfying the constraints and the client was a noteworthy success for large steelwork. | Satisfying the constraints and the client was a noteworthy success for large steelwork. | ||
| − | [[Category:Case studies | + | [[Category:Case studies - Single storey industrial buildings]] |
[[Category:SSDA]] | [[Category:SSDA]] | ||
Latest revision as of 12:34, 12 March 2019
Structural Steel Design Awards 2017 - Merit
The 22,000m2 three-bay maintenance hangar based at RAF Brize Norton in Oxfordshire was built to service A400M and C17 military transport aircraft. In addition to housing three aircraft in bays equipped with overhead cranes, the building contains specialist workshops together with parts stores, offices, welfare and mission planning functions. The design and build was heavily constrained by the demands of the airbase, in particular the need to avoid interference with radar and aircraft guidance systems.
A metallic blue colour was chosen for the building to reflect the colour of the sky and complement the natural surroundings. A large rounded cladding profile was chosen to soften the building’s form to help break down the hard edges of the building. The building has an A rated EPC, BREEAM ‘Excellent’ rating, and achieved an air pressure test rating on first pass of 1.98m3/h/m2, which is all the more remarkable bearing in mind the size of the hangar doors which are up to 64m wide and 20m high.
The impact of the building on the operational environment of the airbase was carefully considered. A radar impact assessment indicated the need for radar diffusing cladding at high level on the sides of the building facing the runway. Modelling was necessary to prove that PV panels on the roof would not cause glare to pilots from reflected sunlight.
The main building’s structure is a steel-framed construction with the roof consisting of primary girders spanning up to 67m supporting secondary trusses. This allows the hangars, stores and workshops to remain column-free spaces. The roof supports the rails of a number of travelling cranes. Supporting the cranes directly from the roof structure avoided the need to provide additional steel columns for crane runway beam support, thus increasing the usable ground floor area. The design of the roof was carefully developed to ensure that the deflection of the primary roof structure would be compatible with the deflection limitations of the cranes.
The use of a 3D BIM model was especially beneficial in the complex 3,000 tonne frame as it allowed the structural engineering team to rapidly assess coordination areas, such as secondary cladding support and crane runway beam setting out. The 3D structural model was issued to the steelwork contractor, where it was invaluable in early tonnage take-offs and construction programming and phasing.
This functional building at RAF Brize Norton is also aesthetically pleasing and sympathetic to its surroundings.
| Architect | AWW Architects |
| Structural Engineer | Arup |
| Steelwork Contractor | Billington Structures Ltd. |
| Main Contractor | Balfour Beatty |
| Client | Defence Infrastructure Organisation |
Judges' comment
This 22,000m2 three-bay maintenance hangar was built to service specific military transport aircraft, with the roof having main girders spanning 67 m. The design and construction were heavily constrained by the operational demands of the airbase, particularly avoiding interference to radar and aircraft guidance systems.
Satisfying the constraints and the client was a noteworthy success for large steelwork.





