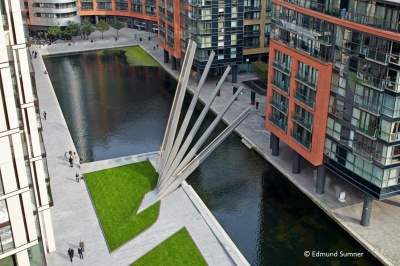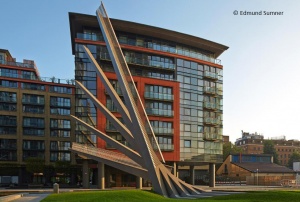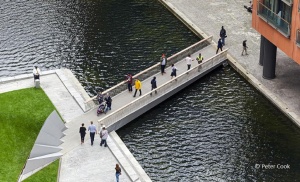Difference between revisions of "Merchant Square Footbridge, London"
(Created page with "==Structural Steel Design Awards 2015 - Award== {{#image_template:image=File:Merchant_Square_Footbridge_London-1.jpg|align=right|wrap=true|widt...") |
|||
| (One intermediate revision by the same user not shown) | |||
| Line 39: | Line 39: | ||
This is in the tradition of exciting sculptural [[Bridges|bridges]] in steelwork at this development. | This is in the tradition of exciting sculptural [[Bridges|bridges]] in steelwork at this development. | ||
| − | [[Category:Case studies | + | [[Category:Case studies - Bridges]] |
| + | [[Category:SSDA]] | ||
Latest revision as of 12:25, 12 March 2019
Structural Steel Design Awards 2015 - Award
The new moving footbridge at Merchant Square in Paddington is a 3m wide cantilevered structure which spans 20m across the Grand Union Canal, and is divided into five slender ‘fingers’ which are raised using hydraulic jacks with an action similar to that of a traditional Japanese hand fan.
The fabricated steel beams forming the deck open in sequence, with the first rising to an angle of 70 degrees and the last achieving the required clearance over the canal of 2.5m tall by 5.5m wide at mid-channel. Shaped counterweights assist the hydraulic mechanism and reduce the energy required to move the structure. The bridge balustrades are formed from twin rows of inclined stainless steel rods overlapping to form a robust, yet filigree and highly transparent, structure. The handrail houses a continuous low energy LED downlight which provides excellent and uniform functional illumination of the walking surface and the edge, as well as offering an attractive lighting feature.
The relatively modest span suggested that only vertical movement would offer the drama sought in the brief. Constraints on land ownership dictated the bridge structure should be supported primarily from the north end, with only limited support provided on the south bank. Simplifying maintenance was a key driver - by dividing the beam into five discrete ‘fingers’ the duty on the hydraulics required to raise the beam is significantly reduced.
The design of the footbridge structure relied very much on the steelwork contractor’s ability to manufacture the five ‘fingers’ to exacting tolerances. When in its lowered position the five slender steel ‘fingers’ had to effectively create a flat, almost seamless, walking surface. The five ‘fingers’ were set up in bespoke jigs which were used to control the critical dimensions and limit distortion caused by the welding process. Each ‘finger’ also had a sculptured blade at each end, which not only held the ballast needed to balance the bridge but also formed a vital component in the overall aesthetics of the bridge. Each blade tip was formed from profiled pressed plate which was carefully ‘puddle’ welded onto the internal stiffeners. The finished welds were ground flush to give a sharp seamless finish to the blades.
The fabricated steel beams received a high quality paint finish to provide a highly durable protective coating. The top surface of the beams is finished in a similarly durable epoxy and aggregate non-slip finish. The counterweights are formed from fabricated flat steel plates and the finish on the sculpted counterweights matches that of the beams.
Each of the five beams forming the bridge is activated with a small single-acting hydraulic cylinder driven from a single power pack located in the basement of the adjoining building. At around 6t and slender in shape each beam is a modest weight and experiences little windage, so the size of mechanism and power requirements are relatively low. The counterweights have been sized to aid the system while ensuring the bridge can always be closed under gravity.
The hydraulic cylinders and rotational bearings are housed in a concrete substructure beneath ground level, protected from the canal water by a drained sump and connected to the power pack by hydraulic pipework. Access to the hydraulic cylinders can be gained without closing the bridge to pedestrians and the bridge beams can be raised to provide ready access for inspection, cleaning and maintenance.
Fabrication of the steel superstructure and mechanical, hydraulic and electrical components commenced early in 2014 and construction began with site clearance. The head of the canal basin was drained to allow access for other parts of the development and the bridgework took advantage of this for both the basement works and the installation of the beams themselves. Instead of delivering the structure direct to the site and lifting it into place with a mobile crane, the bridge ‘fingers’ had to be delivered to a wharf upstream to be offloaded onto a barge to be towed to the site with a canal tug. The built-up nature of the surrounding development and the ground conditions immediately next to the canal meant that the ‘fingers’ had to be lifted into place with a barge mounted hiab-type crane.
Bridges are a crucial element of the built environment at Merchant Square and, therefore, it was important for the new footbridge crossing the Grand Union Canal to enhance the public realm, not only practically but visually. This has been achieved by introducing vertical movement to the design to create a bridge that is highly visible and dramatic.
| Architect | Knight Architects |
| Structural Engineer | AKT II |
| Steelwork Contractor | S H Structures Ltd |
| Main Contractor | Mace Ltd |
| Client | European Land & Property Ltd |
Judges' comment
The new footbridge over Paddington Basin is formed of five ‘fingers’ which are each raised by hydraulic rams, and rotate about an axis on one side of the basin.
The erection of this novel structure was solved imaginatively by the contractor, as were the extreme requirements for accuracy.
This is in the tradition of exciting sculptural bridges in steelwork at this development.






