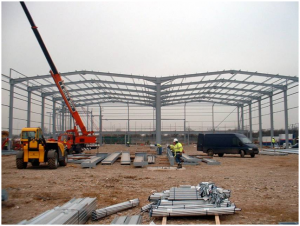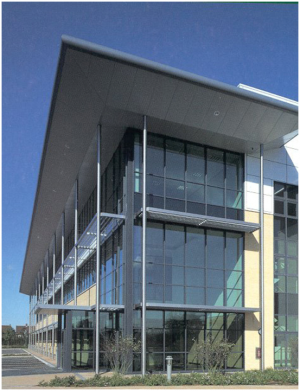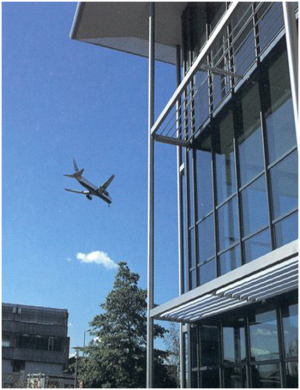Difference between revisions of "Prologis design for reuse"
(Created page with "{{#image_template:image=File:Prologis_Heathrow_3.png|caption=Under construction |align=right|wrap=true|width=200}} Prologis has set itself an impressive set of sustainability tar...") |
|||
| (5 intermediate revisions by 2 users not shown) | |||
| Line 1: | Line 1: | ||
| − | {{#image_template:image=File:Prologis_Heathrow_3.png|caption=Under construction |align=right|wrap=true|width= | + | {{#image_template:image=File:Prologis_Heathrow_3.png|caption=Under construction|align=right|wrap=true|width=300}} |
Prologis has set itself an impressive set of sustainability targets for its future distribution facilities, as exemplified by Prologis Park near Stockley Park, Heathrow. The 5500m<sup>2</sup> [[Single_storey_industrial_buildings|warehousing]] facility was designed so that it could be disassembled and reused, if required on another site, even down to the level of the ground beams. The 99m long two-storey structure is manufactured in the form of a two-bay [[Portal_frames|portal frame]] with adjoining office space. The external ‘brise soleil’ is supported by pencil thin [[Steel_construction_products#Structural_hollow_sections|tubular steel columns]] and the canopy also reduces solar gain of the glazed façade. | Prologis has set itself an impressive set of sustainability targets for its future distribution facilities, as exemplified by Prologis Park near Stockley Park, Heathrow. The 5500m<sup>2</sup> [[Single_storey_industrial_buildings|warehousing]] facility was designed so that it could be disassembled and reused, if required on another site, even down to the level of the ground beams. The 99m long two-storey structure is manufactured in the form of a two-bay [[Portal_frames|portal frame]] with adjoining office space. The external ‘brise soleil’ is supported by pencil thin [[Steel_construction_products#Structural_hollow_sections|tubular steel columns]] and the canopy also reduces solar gain of the glazed façade. | ||
| − | |||
The high bay [[Portal_frames|portal frames]] span 24m in two bays and allow a 10m clear space to the underside of the haunch. All steel members are stamped with the section size and [[Material_selection_and_product_specification#Structural_steel|grade]] to allow them to be identified and [[Recycling_and_reuse#Reuse|reused]]. | The high bay [[Portal_frames|portal frames]] span 24m in two bays and allow a 10m clear space to the underside of the haunch. All steel members are stamped with the section size and [[Material_selection_and_product_specification#Structural_steel|grade]] to allow them to be identified and [[Recycling_and_reuse#Reuse|reused]]. | ||
| + | The two-storey warehouse and office building is designed to be easily [[Construction#Steel_erection|erected]] and | ||
| + | potentially dismantled. Approximately 80% of the [[Portal_frames|portal frame]] structure, 95% of the floor beams and 100% of the galvanized steel components are re-usable. Other similar buildings are used on other Prologis sites in the UK. This building is now let to BAA. | ||
| + | <gallery caption="Views of the completed buildings" perrow=2 widths=300px heights=400px> | ||
| + | Image:Prologis_Heathrow_1.png| | ||
| + | Image:Prologis_Heathrow_2.png| | ||
| + | </gallery> | ||
| − | + | [[Category:Case studies - Recycling and reuse]] | |
| − | |||
| − | |||
Latest revision as of 12:17, 12 March 2019
Prologis has set itself an impressive set of sustainability targets for its future distribution facilities, as exemplified by Prologis Park near Stockley Park, Heathrow. The 5500m2 warehousing facility was designed so that it could be disassembled and reused, if required on another site, even down to the level of the ground beams. The 99m long two-storey structure is manufactured in the form of a two-bay portal frame with adjoining office space. The external ‘brise soleil’ is supported by pencil thin tubular steel columns and the canopy also reduces solar gain of the glazed façade. The high bay portal frames span 24m in two bays and allow a 10m clear space to the underside of the haunch. All steel members are stamped with the section size and grade to allow them to be identified and reused.
The two-storey warehouse and office building is designed to be easily erected and potentially dismantled. Approximately 80% of the portal frame structure, 95% of the floor beams and 100% of the galvanized steel components are re-usable. Other similar buildings are used on other Prologis sites in the UK. This building is now let to BAA.
- Views of the completed buildings






