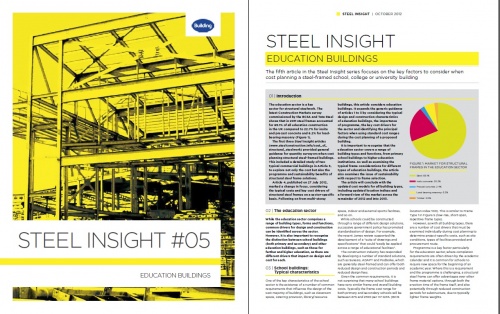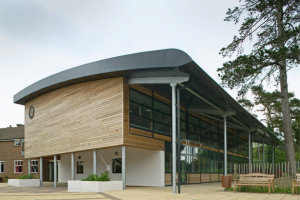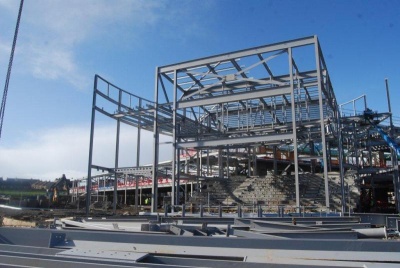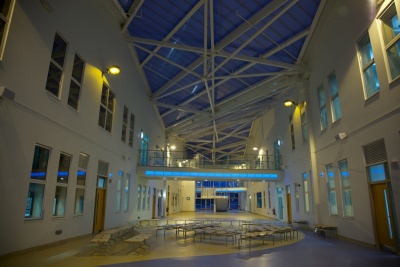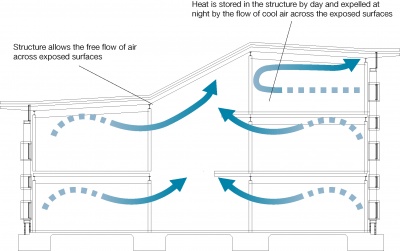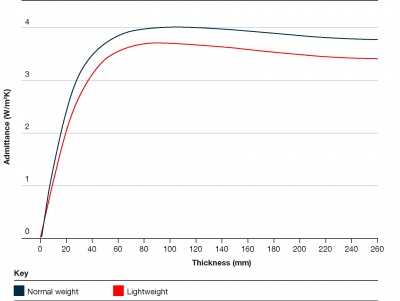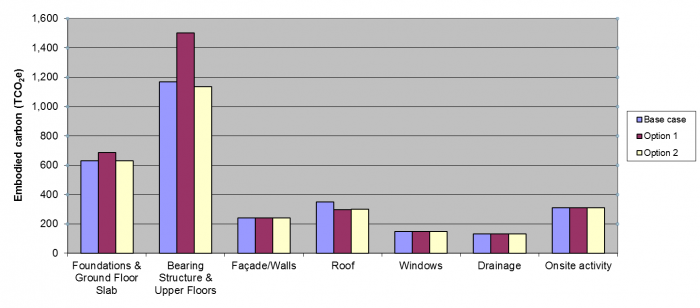Difference between revisions of "Cost planning - Education buildings"
Zoe Williams (talk | contribs) |
|||
| (21 intermediate revisions by 2 users not shown) | |||
| Line 1: | Line 1: | ||
__SECTIONLINKTOTOP__ | __SECTIONLINKTOTOP__ | ||
| − | The education sector is a key sector for structural steelwork. The latest [[#External links|Construction Markets]] survey commissioned by the BCSA and Steel for Life shows that in | + | The education sector is a key sector for structural steelwork. The latest [[#External links|Construction Markets]] survey commissioned by the BCSA and Steel for Life shows that in 2024 steel frames accounted for 59.5% of all education construction in the UK compared to 19.6% for insitu and precast concrete and 18.5% for load-bearing masonry. This high market share is due to the advantages of steel frames, providing a range of spaces, loadings and spans in an efficient, economic and time-sensitive manner. [[Target Zero|Research]] also suggests they have [[Sustainability|sustainability]] advantages over other frame types, such as reduced [[Sustainability#Embodied_carbon|embodied carbon]]. |
This article focuses on the cost factors and the [[Cost_planning_through_design_stages|cost planning]] of steel framed [[Education buildings|education buildings]]. It builds on the general guidance on the [[Cost of structural steelwork|cost of structural steelwork]], and [[Cost planning through design stages|cost planning through design stages]] for structural steel framed buildings by considering the [[#School buildings: Typical characteristics|typical design and construction characteristics of education buildings]]. It explores the importance of programme, the [[#Key frame cost drivers for educational buildings|key cost drivers for the education sector]] and the principal factors to consider when using [[Cost_of_structural_steelwork#The_cost_table|standard cost ranges]] to ensure that realistic cost plans are produced during the design and early stages, when a number of frame options may be under consideration. | This article focuses on the cost factors and the [[Cost_planning_through_design_stages|cost planning]] of steel framed [[Education buildings|education buildings]]. It builds on the general guidance on the [[Cost of structural steelwork|cost of structural steelwork]], and [[Cost planning through design stages|cost planning through design stages]] for structural steel framed buildings by considering the [[#School buildings: Typical characteristics|typical design and construction characteristics of education buildings]]. It explores the importance of programme, the [[#Key frame cost drivers for educational buildings|key cost drivers for the education sector]] and the principal factors to consider when using [[Cost_of_structural_steelwork#The_cost_table|standard cost ranges]] to ensure that realistic cost plans are produced during the design and early stages, when a number of frame options may be under consideration. | ||
| Line 17: | Line 17: | ||
The construction industry has responded by developing a number of standard solutions, such as [https://www.willmottdixon.co.uk/asset/10200/view.pdf Sunesis], [https://www.wates.co.uk/what-we-do/education/ Adapt<sup>TM</sup>] and [https://norwood.co.uk/podsolve PodSolve], which are generally steel-framed and can offer both reduced [[Design|design]] and [[Construction|construction]] periods and reduced design fees. | The construction industry has responded by developing a number of standard solutions, such as [https://www.willmottdixon.co.uk/asset/10200/view.pdf Sunesis], [https://www.wates.co.uk/what-we-do/education/ Adapt<sup>TM</sup>] and [https://norwood.co.uk/podsolve PodSolve], which are generally steel-framed and can offer both reduced [[Design|design]] and [[Construction|construction]] periods and reduced design fees. | ||
| − | Given the common requirements, it is not surprising that many school buildings have very similar frame and overall building costs. Typically the frame cost range for both primary and secondary schools will be between | + | Given the common requirements, it is not surprising that many school buildings have very similar frame and overall building costs. Typically the frame cost range for both primary and secondary schools will be between £149 and £181 per m<sup>2</sup> Gross Internal Floor Area (GIFA) ([https://www.rics.org/uk/products/data-products/bcis-construction/ BCIS] location index 100). This is similar to the frame for ‘Low rise’ in the table below (i.e. low-rise, short-span, repetitive grid / sections, easy access). |
{|class="wikitable" width=750 style="text-align: center" | {|class="wikitable" width=750 style="text-align: center" | ||
| − | |+'''Table of indicative cost ranges ( | + | |+'''Table of indicative cost ranges (Q4, 2025) based on Gross Internal Floor Area (GIFA)''' |
|- | |- | ||
!colspan="2"|'''Type'''!!'''GIFA Rate (£/m<sup>2</sup>)<br>BCIS Index 100''' | !colspan="2"|'''Type'''!!'''GIFA Rate (£/m<sup>2</sup>)<br>BCIS Index 100''' | ||
|- | |- | ||
| − | |style="text-align: left" rowspan="3"|Frame||style="text-align: left"|Low rise, short spans, repetitive grid / sections, easy access (55kg/m<sup>2</sup> steelwork)|| | + | |style="text-align: left" rowspan="3"|Frame||style="text-align: left"|Low rise, short spans, repetitive grid / sections, easy access (55kg/m<sup>2</sup> steelwork)||159 - 191 |
|- | |- | ||
| − | |style="text-align: left"|High rise, long spans, easy access, repetitive grid (90kg/m<sup>2</sup> steelwork)|| | + | |style="text-align: left"|High rise, long spans, easy access, repetitive grid (90kg/m<sup>2</sup> steelwork)||266 - 301 |
|- | |- | ||
| − | |style="text-align: left"|High rise, long spans, complex access, irregular grid, complex elements (110kg/m<sup>2</sup> steelwork)|| | + | |style="text-align: left"|High rise, long spans, complex access, irregular grid, complex elements (110kg/m<sup>2</sup> steelwork)||304 - 364 |
|- | |- | ||
| − | |style="text-align: left" rowspan="2"|Floor||style="text-align: left"|Composite floors, metal decking and lightweight concrete topping|| | + | |style="text-align: left" rowspan="2"|Floor||style="text-align: left"|Composite floors, metal decking and lightweight concrete topping||111 - 151 |
|- | |- | ||
| − | |style="text-align: left"|Hollowcore precast concrete composite floor with concrete topping|| | + | |style="text-align: left"|Hollowcore precast concrete composite floor with concrete topping||138 - 194 |
|- | |- | ||
| − | |style="text-align: left" rowspan="2"|Fire protection||style="text-align: left"|Factory applied intumescent (60 minutes resistance)|| | + | |style="text-align: left" rowspan="2"|Fire protection||style="text-align: left"|Factory applied intumescent (60 minutes resistance)||29 - 40 |
|- | |- | ||
| − | |style="text-align: left"|Factory applied intumescent (90 minutes resistance)|| | + | |style="text-align: left"|Factory applied intumescent (90 minutes resistance)||38 -58 |
|- | |- | ||
| − | |style="text-align: left" rowspan="2"|Portal frames||style="text-align: left"|Large span single storey building with low eaves (6 - 8 m)|| | + | |style="text-align: left" rowspan="2"|Portal frames||style="text-align: left"|Large span single storey building with low eaves (6 - 8 m), 35kg/m<sup>2</sup> steelwork||114 - 149 |
|- | |- | ||
| − | |style="text-align: left"|Large span single storey building with high eaves (10 - 13 m)|| | + | |style="text-align: left"|Large span single storey building with high eaves (10 - 13 m), 45kg/m<sup>2</sup> steelwork||139 - 178 |
|} | |} | ||
<br> | <br> | ||
| Line 59: | Line 59: | ||
A further recent trend in the sector has been the increasing importance of architecture and design quality, particularly as institutions are increasingly competing for students, whether school leavers, international students or day-release students already in employment. | A further recent trend in the sector has been the increasing importance of architecture and design quality, particularly as institutions are increasingly competing for students, whether school leavers, international students or day-release students already in employment. | ||
| − | The impact of the different factors described above results in fewer opportunities in FE and HE projects for the use of standardised systems/designs. Consequently, standard steel frame cost ranges will vary depending on the type of building being provided. For a low-rise, short-span and repetitive frame, frame costs for FE and HE buildings will be typically as per the frame for ‘Low rise’ in the [[#School buildings: Typical characteristics|earlier table]] ( | + | The impact of the different factors described above results in fewer opportunities in FE and HE projects for the use of standardised systems/designs. Consequently, standard steel frame cost ranges will vary depending on the type of building being provided. For a low-rise, short-span and repetitive frame, frame costs for FE and HE buildings will be typically as per the frame for ‘Low rise’ in the [[#School buildings: Typical characteristics|earlier table]] (£149 - £181 per m<sup>2</sup> GIFA at [https://www.rics.org/uk/products/data-products/bcis-construction/ BCIS] location index 100). However for high-rise, longer span or more complex buildings, reference should be made to the cost range for the frame for ‘High rise’ in the [[#School buildings: Typical characteristics|earlier table]] (£251 - £283 per m<sup>2</sup> GIFA at [https://www.rics.org/uk/products/data-products/bcis-construction/ BCIS] location index 100), although some functions, such as lecture theatres, will sit outside this range. |
==Key frame cost drivers for [[Education buildings|educational buildings]]== | ==Key frame cost drivers for [[Education buildings|educational buildings]]== | ||
Latest revision as of 10:10, 15 December 2025
The education sector is a key sector for structural steelwork. The latest Construction Markets survey commissioned by the BCSA and Steel for Life shows that in 2024 steel frames accounted for 59.5% of all education construction in the UK compared to 19.6% for insitu and precast concrete and 18.5% for load-bearing masonry. This high market share is due to the advantages of steel frames, providing a range of spaces, loadings and spans in an efficient, economic and time-sensitive manner. Research also suggests they have sustainability advantages over other frame types, such as reduced embodied carbon.
This article focuses on the cost factors and the cost planning of steel framed education buildings. It builds on the general guidance on the cost of structural steelwork, and cost planning through design stages for structural steel framed buildings by considering the typical design and construction characteristics of education buildings. It explores the importance of programme, the key cost drivers for the education sector and the principal factors to consider when using standard cost ranges to ensure that realistic cost plans are produced during the design and early stages, when a number of frame options may be under consideration.
It is important to recognise that the education sector covers a range of building types and functions, from primary school buildings to higher education institutions. As well as examining the typical frame considerations for different types of education buildings, this article also examines the issue of sustainability with respect to frame selection.
[top]The education sector
While the education sector comprises a range of building types, forms and functions, common drivers for design and construction can be identified across the sector. However, it is also important to recognise the distinction between school buildings (both primary and secondary) and other education buildings, such as those for further and higher education, as there are different drivers that impact on design and cost for each.
[top]School buildings: Typical characteristics
One of the key characteristics of the school sector is the existence of a number of common requirements that influence the design of the vast majority of buildings, such as classroom space, catering provision, library/resource space, indoor and external sports facilities, and so on.
While schools could be constructed through a range of different design solutions, successive government policy has promoted standardisation of design. For example, the James review [1], supported the development of a “suite of drawings and specifications” that could “easily be applied across a range of educational facilities”.
The construction industry has responded by developing a number of standard solutions, such as Sunesis, AdaptTM and PodSolve, which are generally steel-framed and can offer both reduced design and construction periods and reduced design fees.
Given the common requirements, it is not surprising that many school buildings have very similar frame and overall building costs. Typically the frame cost range for both primary and secondary schools will be between £149 and £181 per m2 Gross Internal Floor Area (GIFA) (BCIS location index 100). This is similar to the frame for ‘Low rise’ in the table below (i.e. low-rise, short-span, repetitive grid / sections, easy access).
| Type | GIFA Rate (£/m2) BCIS Index 100 | |
|---|---|---|
| Frame | Low rise, short spans, repetitive grid / sections, easy access (55kg/m2 steelwork) | 159 - 191 |
| High rise, long spans, easy access, repetitive grid (90kg/m2 steelwork) | 266 - 301 | |
| High rise, long spans, complex access, irregular grid, complex elements (110kg/m2 steelwork) | 304 - 364 | |
| Floor | Composite floors, metal decking and lightweight concrete topping | 111 - 151 |
| Hollowcore precast concrete composite floor with concrete topping | 138 - 194 | |
| Fire protection | Factory applied intumescent (60 minutes resistance) | 29 - 40 |
| Factory applied intumescent (90 minutes resistance) | 38 -58 | |
| Portal frames | Large span single storey building with low eaves (6 - 8 m), 35kg/m2 steelwork | 114 - 149 |
| Large span single storey building with high eaves (10 - 13 m), 45kg/m2 steelwork | 139 - 178 | |
However, as with all building types, there are a number of cost drivers that must be examined individually during cost planning to determine project-specific costs, such as site conditions, types of facilities provided and procurement route.
Programme is a key factor particularly for the education sector, where completion requirements are often driven by the academic calendar and it is common for schools to require new space for the beginning of an academic year. Where this is a requirement and the programme is challenging, a structural steel frame can offer advantages over other frame material options, through both the erection time of the frame itself, and also potentially through reduced construction periods for substructure, due to typically lighter frame weights.
[top]Further and higher education: Typical characteristics
When providing cost guidance on proposed projects, it is important to recognise that further and higher education buildings differ from school buildings in a number of key ways. Further education (FE) colleges provide facilities to post-school students of all ages, including vocational and work-related training in partnership with local employers. Higher education (HE) establishments, typically universities, provide a range of courses and qualifications and need to cater for both undergraduate and postgraduate students.
There is therefore a far greater variation in the FE and HE sectors in terms of function and facilities than for schools, so flexibility of space provided is key. A further characteristic is that FE and HE institutions will adjust courses to meet demand, so their offering, their requirements and therefore how they configure their buildings will vary from year to year. As the range of subjects taught is also greater than in schools, more specialist space is typically required, such as workshops, studios, laboratories and lecture theatres.
The demands of providing a range of functions, facilities and spaces, with their different spans, loadings, storey heights and internal layouts, can be accommodated easily with a structural steel frame solution. Structural steelwork can also effectively deliver the large volumes and long spans associated with atrium spaces, which are often included within FE and HE buildings, and can provide flexible space that can be used for a range of functions, with opportunities for future adaptation.
Not only will FE and HE projects vary depending on the facilities provided, they can also vary quite significantly depending on their location. For campus-based sites, all the facilities will probably be in a single location, with central facilities such as learning resource centres or dining facilities provided in distinct buildings. For multiple site faculties, elements of a range of facilities would need to be provided in each location. The range of spaces required will be reflected in both the design and cost of the proposed facility, with regular grids, spans and higher degrees of repetition being the most cost-effective.
A further recent trend in the sector has been the increasing importance of architecture and design quality, particularly as institutions are increasingly competing for students, whether school leavers, international students or day-release students already in employment.
The impact of the different factors described above results in fewer opportunities in FE and HE projects for the use of standardised systems/designs. Consequently, standard steel frame cost ranges will vary depending on the type of building being provided. For a low-rise, short-span and repetitive frame, frame costs for FE and HE buildings will be typically as per the frame for ‘Low rise’ in the earlier table (£149 - £181 per m2 GIFA at BCIS location index 100). However for high-rise, longer span or more complex buildings, reference should be made to the cost range for the frame for ‘High rise’ in the earlier table (£251 - £283 per m2 GIFA at BCIS location index 100), although some functions, such as lecture theatres, will sit outside this range.
[top]Key frame cost drivers for educational buildings
While the standard cost ranges for structural steel frames are a useful tool, it is also important to consider a number of project specific factors throughout the cost planning process.
[top]Location and site constraints
These are key cost drivers for all building types, as the specific site will directly impact on the proposed building, influencing both the achievable design and the costs of construction. The characteristics of a proposed site will vary significantly for an education building in a tight city centre location from a building on a previously undeveloped or unconstrained out-of-town, suburban or campus location.
Site configuration will impact on the building design in a number of areas, including floor plate configuration, grid and building height. It can therefore also be a key consideration when estimating the structural frame cost of schools, as a school building on an unrestricted site would typically be single storey; whereas a tight site may result in two or more storeys being required to maintain the minimum requirements of external space provision. This may have an associated cost impact both in terms of site logistics and a longer programme attracting higher costs for preliminaries.
A less constrained site, without the need to take account of adjacent buildings, can also enable a more regular grid to be set. More repetitive structures will be more cost-efficient both in terms of material cost and on-site erection, so the extent to which a proposed building is influenced by factors that reduce the level of repetition needs to be assessed during cost planning .
It is also important to identify if the proposed construction works are on an occupied site, which is common for education projects. An occupied site will typically require restrictions to working times to limit noise, which may attract additional cost for preliminaries and/or impact on programme.
[top]Facilities
The facilities to be provided should also be reviewed during cost planning ; as previously highlighted, while the majority of schools will need to provide similar facilities, a consideration as to the proportion of each type of space required should be made, as this will often directly impact on the developing structural frame design. For example, projects with a range of different types of space (teaching, atrium, hall, workshops, and so on) will have different grid and loading requirements throughout the project compared to an all-teaching facility with very regular grids and loadings. The facilities mix is a key cost driver for FE and HE buildings due to the high variance in types of facility that might be required, which may make the proposed building significantly different from those considered in standard ranges.
[top]Standardisation
Alternatively, if the proposed building design lends itself to standardisation and it is proposed at an early stage to use a standardised or specialist system, then the standard cost ranges based on a traditional build are unlikely to apply. In this case, advice should be sought from the supply chain during cost planning to ensure that estimates are not only based on the system proposed, but that they also take account of current market conditions and order books.
[top]Partnering and framework arrangements
It should be noted that these are common in the education sector and that costs may therefore already be set out with one or a number of contractors for different types of project. Benchmarked or typical cost ranges based on projects tendered in competition could differ from the market conditions in which the framework was established. Pricing from the framework should therefore be reviewed and incorporated during cost planning if this is appropriate to the proposed scheme.
[top]Programme
Furthermore, while programme is a consideration for all construction projects, it tends to be a key driver for education projects due to the constraints of the academic calendar and the common requirement for new or refurbished space to be provided to coincide with the beginning of an academic year. This can result in contractors and subcontractors having a large number of projects to tender and construct all with similar timeframes, which will inevitably mean that some projects are favoured by the market and others are not, and can result in some variations in pricing. Throughout the design process, it is important to liaise with the market and to ensure that sufficient time is given to tender periods; it is also important that the market is aware of the project and has factored it into estimating workloads.
[top]Associated building elements
As with all projects, pressures on the design team during the development phase may tend towards only reviewing the comparative costs of different frame materials alone to inform decision making, but this is an overly simplistic approach, as the frame design will also impact on other elements.
For example, varying structural zones of different solutions and configurations will result in different floor-to-floor heights, which will impact on cladding costs, and different frame weights will also have an impact on the design and cost of the substructure.
[top]Specification and standards
At the early design stages it is also important to gain an understanding of the client’s required specification and any applicable standards to be met. For example, if aesthetics are important, consideration should be given to the extent of boxing in required for a steel frame or whether a high-quality finish will need to be specified for any exposed concrete. For all frame types the method of acoustic attenuation will also need to be assessed and included in early cost estimates.
[top]Structural frame type and sustainability
The government has identified schools as a key element of its sustainable development strategy and a number of targets have been set as part of its aim for all schools to be sustainable by 2020. Similarly, for FE and HE institutions, sustainability requirements are often set by funding bodies.
Since 2005 all major new and refurbishment school projects must achieve a minimum BREEAM rating of Very Good. Similarly, the acceptable levels of operational carbon (emissions during the operation of a building) are set out in Part L of the Building Regulations and each revision of the regulations requires improvement from the previous standard.
During the early design stages, it is typical for cost exercises to be undertaken across a number of potential solutions to achieve the sustainability requirements for the project, whether driven by government strategy, Part L or imposed by funding bodies.
[top]Using thermal mass
Thermal mass has traditionally been identified as a cost-effective method of reducing operational carbon by lowering the requirements for mechanical heating and cooling through the use of the building fabric, in particular the cooling of the building by the introduction of night-time purging (drawing cooler night-time air into the building to precool the slabs, which is slowly released during the following day).
However, some recent analyses and publications have challenged the assumptions that, firstly, thermal mass makes a significant difference to operational carbon and, secondly, that thermal mass can only be achieved through the use of specific framing materials, such as concrete.
It has been demonstrated that it is not enough simply to expose the soffit of a floor slab and expect good thermal mass performance in a building. The removal of the suspended ceilings in two buildings configured for standard HVAC systems in the Target Zero project undertaken by AECOM and Sweett Group showed that the expected reduction in cooling load through thermal mass was offset by an almost identical increase in the heating load from the additional volume of space.
Target Zero also considered the impact of different structural frame options in relation to operational carbon emissions, showing that there is less than 1% difference between the performance of insitu concrete, steel and precast concrete and composite steel frame types. This confirmed that it is the floor slab that contributes to the thermal mass of the structure and any contribution from the frame itself is negligible in comparison. Thermal mass is therefore independent of frame material.
It also supported research that proved the depth of concrete floor slab available for use in thermal mass strategies is actually quite shallow (75-100mm). Structural requirements will ensure that this depth of concrete is available in any building using a concrete floor slab and the inclusion of additional depth purely for thermal mass purposes could reduce the sustainability of the structure, as it would involve additional volume of materials, a heavier superstructure and potentially larger foundations to support the additional weight.
During the design stages, there are added factors to be considered when using an exposed soffit to exploit thermal mass.
Acoustic performance
This in particular will require assessment. Typically, the use of an exposed soffit will require the introduction of “softer” materials to help control reverberation, such as hung acoustic baffles or panels. While there will be savings from omitting the ceiling to expose the soffit, the requirement for separate acoustic treatment must also be considered during cost planning.
Aesthetics
Similarly, it is important to consult the design team to ensure that the aesthetic aspirations are understood at an early stage – it may be that an architectural finish is required to exposed areas of the slab or structure beyond the finish normally specified, which will attract additional cost.
Technological developments
Consideration should also be given to other ways of creating effective thermal mass than the use of the frame and floor structures – for example, phase change materials (PCMs), which are capable of storing and releasing large amounts of heat or coolth at a relatively small temperature change. Examples include solid PCMs, which can be applied to boards positioned around the building, and the addition of thin suspended precast concrete panels to a steel frame.
Embodied carbon
When assessing the relative sustainable performance of different structural frame options, it is not only operational carbon that should be considered. Target Zero demonstrates that there is a significant difference in terms of embodied carbon emissions between different frame materials.
Embodied carbon assesses the carbon dioxide emissions over the whole life cycle of the building, including end-of-life considerations but excluding the operational carbon occurring during the building’s use. A significant proportion of a building’s embodied carbon is in the substructure and therefore the impact of frame choice on substructure will also impact on the embodied carbon.
For the school building considered, Target Zero concluded that a composite steel frame delivered the lowest embodied carbon for both the substructure and frame, with benefits seen particularly in the substructure compared to a concrete frame due to lighter steel construction. Indeed, Target Zero identified that an insitu reinforced concrete structure had an 11% higher embodied carbon impact compared with the base case of a steel frame with precast floor slabs, while a composite steel structure and deck had a 3% lower impact than the base case.
[top]References
[top]Resources
- Steel Insight 5 – Education buildings, October 2012, Building magazine
- Steel Insight 15 – Cost update and case studies: Education buildings, February 2016, Building magazine
- Costing Steelwork 2 – Education Buildings, July 2017
- Steel Construction: Education Buildings
[top]See also
- Education buildings
- Cost of structural steelwork
- Cost planning through design stages
- Sustainability
- Thermal mass
- Target Zero
- Acoustics
- Construction




