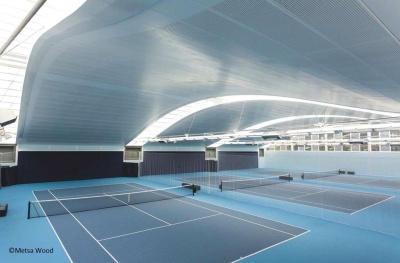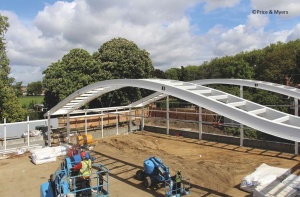The Hurlingham Club Racquet Centre
Structural Steel Design Awards 2017 - Commendation
The state-of-the-art Racquet Centre replaces an existing marquee structure and has modern functionality practical to its purpose. Designed to meet high standards of sustainability, it fits sympathetically into its rural surroundings. The Centre is home to four indoor and two outdoor tennis courts, four squash courts, a multi-use games area and changing facilities.
Steelwork was the natural and most cost-effective material, due to the long spans needed by the large 38m x 70m column-free space required by the tennis hall.
A series of tied-arched steel frames, tied with large diameter bespoke tension bars, at 16.5m centres form the primary roof structure. These purpose-engineered welded box sections were paired together to also act as Vierendeel trusses to help distribute horizontal forces back to vertical bracing systems. Further efficiencies of the arch were gained by portalising the structure and providing raking ties at the roof ends, which help minimise the depth and weight of the box sections.
These arches support timber stress-skin panels, which span between the arches. The structure is predominately internal. However, where the structure becomes external, an offsite painted protection system with a life to first maintenance of 20 years has been used and, where necessary, with a decorative top coat. By using steel, the main elements could be fabricated offsite while the groundworks were completed. This prefabrication meant a fast erection process on-site and also assured a high quality finish – imperative as the majority of steelwork is left architecturally exposed.
A key consideration was how the timber panels would bear and tie to the steel frame without visible fixings, and what tolerances would be needed. Creating the primary arches from welded plates allowed the bottom plate to provide a bearing ledge for the timber panels, which were tied to the tops of the steel with steel straps and self-tapping screws to allow them to be completely concealed. Designed to be transportable, the trusses had to be fabricated in three sections with bolted splices connected on-site using a seating jig. Once connected, a tandem lift then raised the 40-45 tonne trusses into place, which cantilevered approximately 2m-3m.
With architecturally exposed steel, all processes required acute accuracy and highly skilled workmanship, from detailing and connection design through to the fabrication and erection process.
| Architect | David Morley Architects |
| Structural Engineer | Price & Myers |
| Steelwork Contractor | Tubecon |
| Main Contractor | ISG |
| Client | The Hurlingham Club |
Judges' comment
A detailed, yet compact, building adds generous new indoor play areas, whilst meeting the requirement for a low profile at the edge of the Club grounds. The stringent dimensional and technical constraints were answered by well-coordinated structure, services, equipment and enclosure.
Steelwork again enables elegance and efficiency in modern sports facilities.





