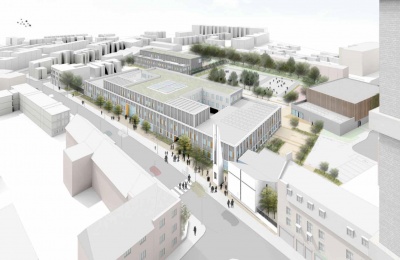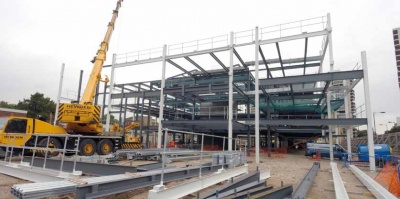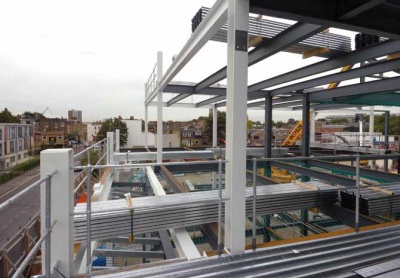St Michael's and All Angels Church of England Academy, Southwark, London
Article in Steel construction – education sector supplement, January 2013
Steel on the side of the angels
An academy in south London is reaping the benefits of the construction team’s new approach.
By Martin Cooper
Since the James Review was published in 2011 the process of constructing educational facilities has radically altered. Using bespoke architecture, quite often incorporating a feature atrium, is out, and standardisation is very much in. A number of leading contractors have decided that in order to achieve the Government’s 30% savings target a standardised building approach is needed. Savings can be made with this approach to construction and figures of between 25% and 60% have been mooted. Steelwork is the ideal material for this method, as it is rapid to construct and is erected to tight tolerances, which accommodates a modular or prefabricated approach to other aspects of the building.
For St Michael’s and All Angels Church of England Academy in south London, main contractor Balfour Beatty has adapted its standardised school building system to ensure the project is delivered on time and cost effectively. This approach ensures the minimum amount of disruption to surrounding occupants, such as the existing school, and reduces the amount of on-site work which can have a potential health and safety benefit. Known as BBi600, Balfour Beatty’s school system is based on a standard format that can be repeated again and again. The contractor has used the system successfully on a number of schools already and has now slightly adapted it for this scheme, which is different as it consists of two schools and a church all on one site.
“We are prefabricating as much material offsite as possible,” explains Bob Jenkins, Balfour Beatty Project Manager. “The steelwork is included, it was fabricated early in the programme and was then ready to go up on time, and this will ultimately help us to close the envelope quickly and get watertight.”
The steel frame has been erected rapidly and was configured to facilitate fast installation of the cladding system. Steelwork contractor Bourne Steel delivered the steel to site with pre-engineered channels attached and these will accept brackets from which the cladding contractor simply hangs the insulated exterior panels. “By using steel the frame has gone up quicker than it would have with concrete. The design is very efficient and by using metal decking and composite beams we’ve used less tonnage than previous projects based on our construction principles, thereby saving money,” says Simon Stocks, ATOM JLC Project Engineer.
The soffit of the metal decking will be left exposed in the classrooms to assist in the cooling of the school. “Utilising the slab to achieve optimum thermal mass is an important part of the project’s design strategy,” adds Mr Stocks. The use of metal decking instead of precast concrete planks is increasing as designers recognise that they can deliver the required thermal mass from standard composite construction. This cost-effective method can either utilise a standard galvanized finish or a Colorcoat® option which has a pre-finished painted soffit.
Once the steel frame is up the services are then quickly slotted into place. Many of the project’s services are modular, with all risers arriving on site complete and ready to be installed within the steel frame immediately.
The project is divided into four main sectors, the main St Michael’s and All Angels Church of England Academy (SMAA) building, an adjacent three-storey block for Highshore special needs school, a sports hall and a church (see box) which will be linked to the SMAA structure. SMAA is 100m long by approximately 36m wide and consists of a three-storey element sandwiched between a couple of two-storey segments. Breaking up the structure are two open courtyards and a centrally located movement joint.
Steelwork has been based around a regular 7.8m grid, not just for SMAA but also for the smaller three-storey Highshore building, and both these structures rely on concrete cores for their stability. Bourne supplied cast in plates for the core-to-beam connections, making sure the steelwork could begin quickly and efficiently. A steel framed sports hall, measuring 34m x 20m will be one of the last areas to be completed. Long clear spans are essential for this type of structure and a series of 3t beams will be erected to form the sports hall.
“We are working around a ‘live’ school and the project’s footprint is very tight. Using steel and prefabricating offsite will allow us to complete on time without causing undue noise and disturbance to the students,” explains Mr Jenkins. Aman Kasturia, Balfour Beatty Design Manager, further explains: “With so many elements being manufactured offsite by different suppliers, a higher level of coordination between the interfaces is required, and to facilitate this, the design team and key suppliers such as Bourne Steel have utilised Building Information Modelling (BIM) heavily throughout the project.”
With the close proximity of the functioning school in mind and the fact that the site is also bounded on two sides by roads, all of the perimeter intumescent fire protection for the steelwork is applied offsite. “This is a safety procedure,” says Kevin Springett, Bourne Steel Project Manager. “By doing this at our fabrication facility, it avoids any possible paint inadvertently being sprayed beyond the site.”
At present the St Michael’s and All Angels Church of England Academy is operating at 50% of its intended capacity, having vacated half of its premises last year. Some of the school was then demolished to make room for the new build.
Construction work is to be completed this summer, and the academy is then due to open in September when the remaining old buildings will be demolished to be replaced with new sports fields.
Community church
The project includes a new St Michael’s Church, to be used not only by the academy but also by the local community. The church will be connected to the academy’s SMAA building, but structurally it is an independent structure.
Erected as a steel braced frame, the church is 19m long x 9m wide with a sloping roof which is 9m at its highest point. The decision to build this element of the project with steel was down to cost effectiveness. Time is of the essence and as this part of the project was the last to be erected, a quick programme was essential and steel was the obvious choice as it could be completed in a couple of weeks.
Standing adjacent to the church, a feature spire will also be erected by Bourne Steel. “We will be fabricating and assembling the entire spire offsite to save time,” says Kevin Springett, Bourne Steel Project Manager. “We’ll then bring the 10t structure to site and erect it in one day.” The steel framed spire will be 17m high and will be clad in white brickwork to match the exterior façades of the church.
| Architect | Allford Hall Monaghan Morris |
| Structural Engineer | ATOM JLC |
| Steelwork Contractor | Bourne Steel |
| Main Contractor | Balfour Beatty |
| Client | 4 Futures |







