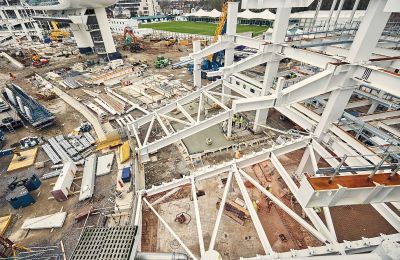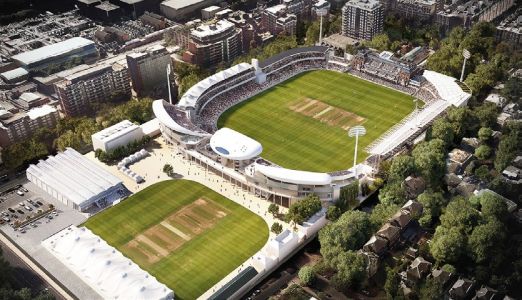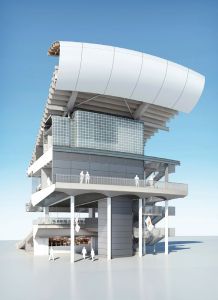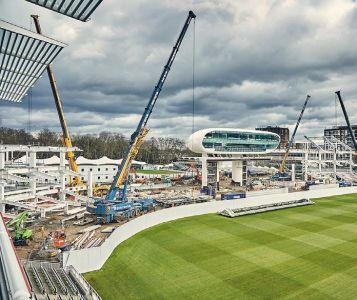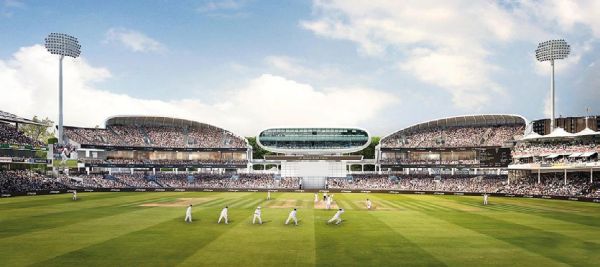Lord's Cricket Ground redevelopment
Article in NSC May 2020
Stands bowled by steel
Structural steelwork is playing an integral part in MCC’s masterplan to redevelop its historic Lord’s Cricket Ground.
By Martin Cooper
Forming part of Marylebone Cricket Club’s (MCC) ongoing masterplan to redevelop the world-famous and historic Lord’s Cricket Ground, two new steel-framed stands are currently under construction. The new Compton and Edrich stands are both three-tier structures and together they will accommodate around 11,600 spectators at the Nursery End of the ground. Also, forming part of the scheme, a walkway linking both stands at second tier level and spanning beneath the existing media centre is also being built.
The ground’s overall capacity will be increased by 2,500 seats and the new additions will have corporate and hospitality areas in the middle tier and, exceeding industry best-practice, 3% of all seating will be for wheelchair users or those with restricted mobility. The top tier of the new stands will be partially covered with a steel-framed roof. Commenting on the latest part of the masterplan, MCC Chief Executive & Secretary Guy Lavender says: “MCC is committed to ensuring Lord’s remains the best place in the world at which to watch and play cricket. These new stands will transform the Nursery End, providing world-class facilities, opening up views both to the Pavilion and back towards the Nursery Ground, and adding another architectural enhancement to Lord’s.”
Main contractor ISG began work on site during August 2019, after the final international cricket match of the season at the ground had taken place. “We have organised our work into three phases,” explains ISG Project Director Fraser Tanner. “The first phase started towards the end of last year’s season, while the ground was still being used for County Championship games, so as we began demolishing the old stands we had hoardings in place to separate our working areas from the pitch.”
As well as demolition and groundworks, the first phase also includes the erection of the main steel frames of the stands along with precast floor and terrace units. Phase two includes blockwork installation, dry lining and M&E fit-out, while the final phase includes bar and restaurant fit-out, and the erection of the stand’s steel-framed roofs and the steel link bridge.
The steel roofs will not offer that much protection from rain or sun, as they are more architectural features that top the stands. Elliptically-shaped, the roofs are formed with a steel framework that supports a further timber frame and a canvas covering.
Severfield used four cranes to erect the majority of the steelwork
The bridge will link both stands at second tier level, allowing spectators to travel between the two hospitality areas. The bridge will be 40m-long × 3.5m-wide and supported on a single row of 7.5m-high CHS columns.
Commenting on the use of steel, Buro Happold Senior Structural Engineer Paul Eddleston says: “The choice of steel for the main frame was determined following a fully detailed design, programming and cost option study led by Buro Happold, comparing in detail steel versus precast versus in-situ solutions. It was the examination of the outcomes of the Buro Happold-led exercise that resulted in steel being selected for the frame, whereas the initial project assumptions had been for a concrete frame.”
WilkinsonEyre Project Director Sam Wright adds: “The steel frame gives a clear legibility to the gymnastics of the design, which was developed to complement the existing media centre, but also vastly improve circulation at ground level. The rapid build has only been possible through a close relationship with Severfield’s design team. All approvals have been through the ‘live’ model and in collaboration with the precast terracing contractor.”
Working on behalf of main contractor ISG, Severfield is responsible for the project’s steelwork connection design, detailing, fabrication, supply and erection. The company is also installing metal decking, steel stairs and pre-cast components such as the terrace units and vomitory walls.
Some of the largest elements in each of the two stands are the main supporting columns. These are typically 1,400mm × 500mm box sections, with 100mm-thick base plates fixed with Macalloy bar anchor assemblies. There are nine of these columns in the Compton stand and seven in the Edrich stand. Positioned on grid line B, which is in the middle of each stand, the columns sit towards the back of the lower tier, support the 7m-wide cantilevering seating area of the second tier, and then also support the underside of the uppermost seating level.
Explaining the main challenges of the steelwork programme, Severfield Project Manager Dominic Charlton says: “The logistics of the site are particularly challenging as there is only a single access point for vehicles and it involves driving through areas that are open to the public as the Indoor Cricket Centre needs to remain in use throughout the construction works. To complicate matters, the single access point needs to feed four work-fronts for both steelwork and precast concrete deliveries.”
To construct the stands Severfield primarily used four mobile cranes working concurrently – allowing both stands to be constructed at the same time. There were two in-front of the stands (pitch side), one 300t-capacity unit and a 250t-capacity crane, and a couple of 100t-capacity cranes positioned to the rear of the structures. “To erect the heavy upper tier rakers – the heaviest being 22t and 20m long – we had to bring in an additional 300t-capacity crane,” adds Mr Charlton. “While, during March we also had a fifth crane on-site – a self-erecting tower crane – installing the steel stairs.”
Severfield’s steelwork package involved some complex fabrication, especially for the plate girder rakers, which provide support to the precast concrete terraces. “As part of the fabrication method each raker component was split into three individual sub-assemblies. This made turning, handling and machining in the factory a lot easier than if the rakers were fabricated as a single assembly,” explains Mr Charlton. “The three sub-assemblies were then dimensionally checked and welded together to form the single assembly prior to painting and loading-out for delivery to site.”
Work on the Compton and Edrich stands is due to complete in April 2021.
MCC masterplan
The redevelopment of the Compton and Edrich Stands is the second phase of the MCC masterplan, following last year’s opening of the £25M Warner Stand. Once they are completed in 2021, work will commence on redeveloping the East Gate Building (between 2021-25) before the Nursery Ground is redesigned (2025-27). The South Western Project, involving the rebuilding of the Tavern and Allen Stands, as well as renovation of the Thomas Lord Suite, is scheduled to take place from 2027-2030 before the masterplan is completed with the redevelopment of the North Gate Building from 2031-32.
MCC is the world’s most active cricket club, the owner of Lord’s Ground and the guardian of the Laws and Spirit of the game. Founded in 1787, it is recognised as the sole authority on the game’s Laws and moved to its current home on St John’s Wood Road in 1814.
| Architect | WilkinsonEyre |
| Structural Engineer | Buro Happold |
| Steelwork Contractor | Severfield |
| Main Contractor | ISG |
| Main Client | Marylebone Cricket Club (MCC) |




