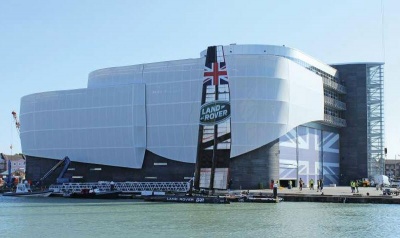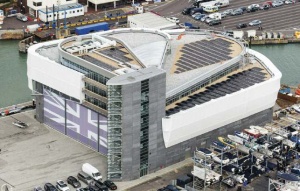Land Rover BAR America's Cup HQ Building, Portsmouth
Structural Steel Design Awards 2016 - Commendation
The new Headquarters Building provides the manufacturing facility for the highly sophisticated racing boats, as well as the ancillary facilities necessary to support the bid to host the America’s Cup Challenge in 2021. It was also a requirement to provide a visitor centre for the involvement of the local community.
The ground floor footprint and storey height is dictated by the requirements of the manufacturing process. The architect has avoiding producing a slab sided box by adopting a plan shape with the north and south elevations tapering to the curved eastern elevation, whilst the western end provides the access to the three manufacturing bays. In order to reduce the mass of the building each of the upper floor plates at first, second and third levels is of a different size and shape to the one below providing large external terraces at each level.
A fabric façade resembling sails wraps around part of the elevations which, as well as providing architectural interest, serves the practical purpose of providing solar shading and a wind barrier, enabling natural ventilation even on days with high wind speeds.
The programme to deliver the building was extremely short with a lead-in time of only around 3.5 months from architects’ pre-planning concept stage to commencing construction. Hence, it was essential that as much of the building structure as possible should be manufactured offsite and delivered on an ‘as required’ basis.
The large clear span floor areas, some of which act as transfer structures, and the requirement to provide up to four overhead electric cranes within the ground floor area meant that the most economical solution would be a structural steel superstructure. This choice of frame material also had the advantage of minimising foundation loads as, due to below ground obstructions, pile diameters and locations were restricted.
At an early stage it was agreed to use composite cellular beams for the floor construction to accommodate services and allow flexibility in their distribution. During the design phase an area of mezzanine was added which, due to the span and limited headroom, could not be supported by a floor beam. A Vierendeel truss was introduced at high level on the line of a glazed screen and the mezzanine hung from the truss. The use of 3D modelling enabled all the various changes to be incorporated and allowed the fabrication and erection to proceed within the agreed time frame.
Despite the extremely tight programme involved the project was successfully handed over to the client on time.
| Architect | HGP Architects Ltd. |
| Structural Engineer | Reuby & Stagg Ltd. |
| Steelwork Contractor | T A Colbourne Ltd. |
| Main Contractor | Allied Developments Ltd. |
| Client | Land Rover BAR |
Judges' comment
The world of ocean racing is extremely highly pressurised, hence this critical building project faced very tight timetabling and last-minute client requirements. Encompassing industrial, commercial and public spaces has required varied forms of steelwork, from long-span lattice girders to well-detailed exposed structure in open areas.
The team worked closely and effectively to produce a striking building and satisfy the client and public.





