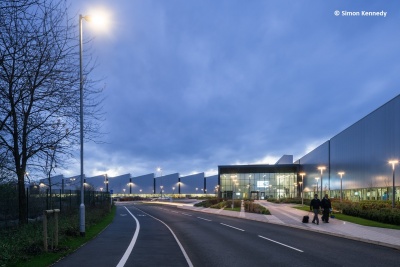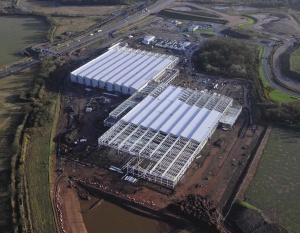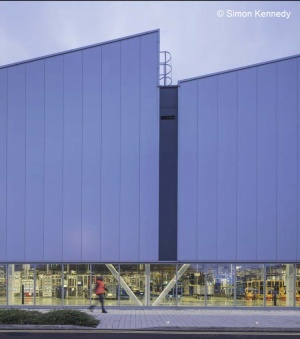Jaguar Land Rover Engine Manufacturing Centre
Structural Steel Design Awards 2018 - Award
The BREEAM ‘Excellent’ Engine Manufacturing Centre comprises 165,000m2 of production space, offices, social support spaces and a community educational centre, and is an exemplar of modern sustainable manufacturing.
Innovation, collaboration and the well-being of people at the facility have shaped the success of the building. A simple layout was derived from optimum operational adjacencies and designed for flexibility, providing both an efficient process flow for manufacturing and giving staff easy access to support facilities. Naturally-lit machine and assembly halls are flanked by supporting office and ancillary buildings. This approach optimised production performance and blurred the boundaries between production and offices through visual transparency, clear movement and social spaces, helping to break down the barriers of communication between staff.
A powerful architectural impression was achieved through the simple, repeating and discretely expressed façade modules, generated by the north lights. The skylights provide generously day-lit spaces throughout the complex, and continuous strips of glass along the ground floor allow the buildings to float, further humanising the scale of the spaces while providing views out to the landscaped surroundings.
With a firm date for starting production, programme was critical. The first phase of this world-class facility was handed over just 24 months after the design team’s appointment. Subsequent phases followed in continuous sequence from 2013 to 2016.
Phase One was one of the first structures in the UK to be designed to the Eurocodes. Arup developed spreadsheets to automate member utilisation checks direct from analysis output, enabling all members to be rapidly optimised. Despite the intensive servicing loads on the roof, this reduced the roof tonnage to only 28kg/m2, which is impressively light for 30m spans.
All the structures comprise braced steel frames, with grids set by the bay sizes of the production areas below. Concept studies explored grid size with the client and compared portal action, but the braced frames were considered the cheapest solution.
The north lights are formed using the primary 30m span trusses to minimise intrusion of the structure into the production spaces and thereby minimise building height. The Machine Hall uses a grid of 30m by 15m, matching the rhythm of the north lights. Assembly Halls have a grid of 30m by 30m, at twice the rhythm of the north lights, so primary support trusses are provided below the north lights on each 30m grid to support the intermediate primary trusses. Secondary trusses are provided at 7.5m centres. These grids provide for future reconfiguring of the assembly lines.
Columns were designed assuming some rotational fixity to minimise second-order effects. This was derived from a study of potential settlement of the pads, and considering the need for them to stand without temporary works during erection.
Wind behaviour on saw-tooth roofs is directional relative to the saw-tooth, but large-scale roofs behave differently to small-scale roofs. So, comparing the peak wind effects from the roof geometry with peak wind directions for the site, sheltering benefits and size factors, the uplift loads were reduced by up to 70% for most of the roof.
Mezzanine floors provide support accommodation and plant spaces, using reinforced concrete slabs constructed on profiled metal decking, providing robust fire separation for plant spaces.
Primary services within the spaces distribute at roof level supported from the roof structure. This minimised the need for trenches and steps in the ground slabs, maximising future production flexibility. The roof had to be designed accordingly for intensive servicing and high point loads.
The support and spine buildings are typically two storeys high with accommodation below and plant at first floor level to feed directly into the adjacent halls. The office building uses precast hollowcore slabs to provide an exposed thermal inertia of the soffits to assist with the natural ventilation strategy.
Jaguar Land Rover’s commitment to sustainable, low-carbon, manufacturing was supported by Arup’s ability to provide integrated and innovative low-energy design solutions, resulting in one of the largest buildings to achieve BREEAM ‘Excellent’.
Sustainable measures include the UK’s largest PV installation, zero operational waste, extensive grey water recycling, day-lit spaces, naturally-ventilated offices and a pioneering 'solar cladding' façade system.
The north lights’ vents open to expel hot air in summer reducing extract energy. Responsive dimming controls for the lighting system helps to capitalise on the generous daylighting in the space to save further energy.
The project was a trailblazer for applying level 2 BIM. The one-model approach was extended to embrace Jaguar Land Rover’s own manufacturing designers, who integrated Arup’s BIM model with their Process and Equipment 3D model to create a model of the entire facility, enabling unprecedented levels of coordination to be achieved. The model was also populated with specification and data tagging to enable adoption into Jaguar Land Rover’s facilities management system.
The structural model was produced directly from the analysis model, exported to Tekla, saving the steelwork contractor weeks of modelling.
| Architect | Arup |
| Structural Engineer | Arup |
| Steelwork Contractor | Severfield |
| Main Contractor | Interserve Construction Ltd. |
| Client | Jaguar Land Rover |
Judges' comment
Drawing on traditional industrial forms, the team has updated these principles to deliver a stunning workplace to train and attract the best talent in the industry. The lightness of the framing, extensive roof‐lights and perimeter windows deliver high levels of natural light. The steel is efficiently designed for current operations and adaptation for changes in engine design and technology.






