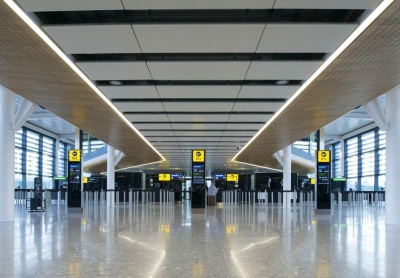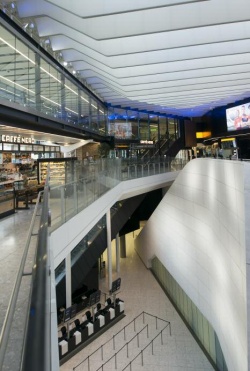Heathrow Terminal 2B
Structural Steel Design Awards 2015 - Commendation
T2B is a satellite pier for the new Heathrow Terminal 2. The structure is rectilinear in form and accommodates 16 stands. A 520m long steel-framed superstructure sits above a two level basement.
By elevating arriving passengers over departing, the building offers a sense of space and inverts the familiar ‘undercroft’ experience of the arrivals journey.
The use of structural steel was essential to delivering the satellite pier to the client’s programme. Using steel plunge columns allowed excavation of the basement by top-down construction while the pier’s structural frame was erected above.
Among the first elements fabricated and installed onsite were the 163 plunge columns, assembled from the heaviest UC section and two 40mm thick steel plates, welded together to create a thick-walled box. The efficiency of this section and the novel ‘top hat’ connection – which transfers load from the concrete apron slab into the columns – allows unrestrained column lengths of up to 15m despite loading of 20MN.
Cold-formed steel sections were assembled into lightweight wall and ceiling panels to form the supporting structure for the arrivals corridor cladding.
The design team collaborated across disciplines using a 3D model environment, with the construction team extending this to produce 4D construction phasing and test access routes for mechanical plant modules. The 3D environment allowed virtual testing of exposed steel connection details ahead of fabrication.
To create a large, open space for the central hub, long-span cellular beams were used spanning onto the Vierendeel truss of the arrivals level bridge. This reduced the number of columns needed within the open area to just two, discretely positioned beneath the footbridge.
Architects and engineers worked together to develop a range of connection details and structural concepts that weave the steel frame into the architectural fabric. Suspending the internal glazed screens from roof level keeps the size and visual impact of supporting mullions to a minimum.
Prefabricating elements offsite ensured construction efficiency, minimised wasteful site-based construction activity and eliminated impacts on airport operations. The use of prefabrication, together with time-based 4D BIM, allowed virtual testing of safety issues, which could then be designed out.
By taking a fire engineering approach and limiting the fire load within the passenger concourses, it was possible to omit fire protection to the exposed steelwork.
The design embodies collaboration between architecture, engineering and construction to create an elegant expression of its lean design principles.
T2B is the first UK airport facility to achieve a BREEAM rating of ‘Very Good’.
| Architect | Grimshaw |
| Structural Engineer | Mott MacDonald Ltd |
| Steelwork Contractor | Severfield |
| Main Contractor | Balfour Beatty Plc |
| Client | Heathrow Airport Ltd |
Judges' comment
A large and complex project, with severe demands (25% less cost and 10% less time than previously achieved) required the whole team to work exceptionally well and closely in order to satisfy a demanding and knowledgeable client. The varying degrees of complexity of the steelwork, and its architectural exposure, were very well planned, detailed and executed.
A success for steelwork in a challenging flagship project.





