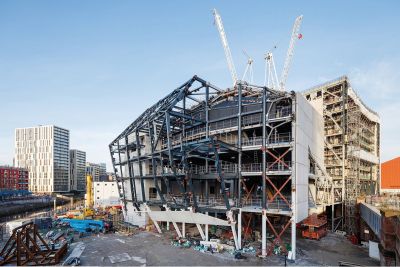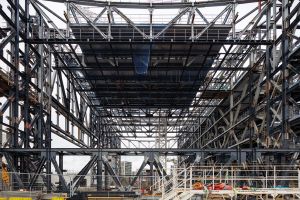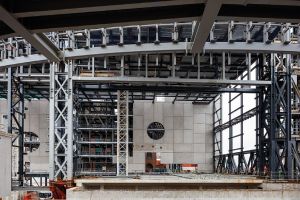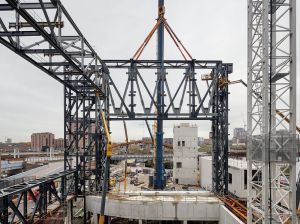The Factory, Manchester
Article in NSC November/December 2021
Factory of trusses
Providing a permanent home for the biennial Manchester International Festival (MIF), one of the largest purpose-built cultural buildings in the world is taking shape on the site of the old Granada TV studios.
Steel construction has come to the fore with the erection of interlinked trusses, mega-columns and numerous long span plate girders, all of which form a new cultural building on a constrained inner-city site in Manchester. Known as The Factory, the building is a multi-purpose creative venue being built by the council. It will be run by the team behind Manchester International Festival (MIF), the city’s biennial arts celebration.
The project’s name, in part, is a nod to Manchester’s Factory Records, the label that spearheaded the post-punk era of the late 1970s and 1980s with bands such as Joy Division, New Order and the Happy Mondays. The record label was run by Tony Wilson, who was also a presenter on the north west’s Granada TV channel. Creating some symmetry to the scheme, The Factory, which is expected to deliver a £1.1bn boost to Manchester’s economy and attract up to 850,000 visitors over ten years, is a landmark project within the St John’s mixed-use neighbourhood, which is being largely constructed on the site of the TV channel’s former studios.
MIF usually includes a diverse repertoire of events and shows, consequently The Factory needs to be a venue able to accommodate several performances at once, without comprising sound or acoustics. “Flexibility is key to the project’s design,” explains Laing O’Rourke Project Technical Leader Andy Bell. “The performance spaces have moveable partitions and are acoustically-isolated so they can be used individually or as one large area.”
The Factory’s venues consist of a theatre that has the flex for a 1,500-2,100 capacity, depending on its set up, and a large open area known as the warehouse that will be able to accommodate 5,000 standing people. Overall, The Factory’s steel-framed structure can be divided into four main parts, the aforementioned venues, an office and back-of-house zone, and a truck lift. The latter is structurally-independent from the rest of The Factory and is enclosed in an in-situ concrete box cantilevering over Water Street. The 2 lifts within are formed from steel frames and have an impressive 40t capacity each, which will allow The Factory to move the largest of exhibits in and out of the building from ground floor level to the performance floor on level 2.
The biggest of the two venues is the warehouse and it measures 65m-long, 33m-wide and 20m-high. It can be one large performance space, or divided in two by closing a set of huge steel-framed acoustic partitions, that will retract around the interior walls on tracks. Meanwhile, the interconnected theatre can also be used simultaneously as another individual venue, but the addition of two 60t acoustic proscenium doors, that can be raised, will allow it to connect into the warehouse, significantly enlarging the stage. The doors are supported by a 23m-long x 5m-deep truss, which weighs 125t.
“Because each venue needs to be acoustically-isolated from the other, as well as from the outside world, we have adopted a box-in-a-box design for these parts of the structure,” explains Buro Happold Associate for Buildings Mark Cunliffe. This structural design means there are two isolated inner boxes (theatre and warehouse), both surrounded by a void (up to 2.5m-thick) and then a larger outer box. The latter box is formed by series of 300mm-thick concrete panels, which are isolated from the main steel frame via acoustic bearings. The inner steel-framed warehouse box has an attached series of 200mm-thick precast isolation panels, while the theatre has 200mm-thick timber panels supported by its steelwork.
This complex acoustic treatment not only negates noise ingress between performance spaces but also prevents sound penetrating the venues from potentially noisy neighbours. These neighbours include the other buildings being constructed as part of the St John’s development, the Science and Industry Museum, the Ordsall Chord railway line and Water Street – a B-road The Factory spans over.
As well as creating the box-in-a-box design, structural steelwork has formed trusses and transfer structures that help the building bridge over a number of site constraints – Water Street being one – and create the necessary column-free venue spaces. One of the more challenging parts of the steel frame is known as the west mega wall, that spans over Water Street, separates the warehouse from the theatre and contains the connecting proscenium arch. “These constraints mean there are only three localised zones along the wall’s length where vertical structure can be located down to ground via braced steelwork towers termed mega columns,” says Mr Cunliffe.
On the opposite side of the warehouse, the east mega wall is slightly less complex and has more locations where vertical structure can continue down to foundation level, and so it has four mega columns, one more than the west wall.
Each of the so-called mega columns are approximately 2.5m × 2.5m on plan, 34m in height and are made up of heavy UC columns in each corner with UC bracing between. Limited space for the mega columns has been compounded by the fact that the middle member of the west wall’s three columns had to be located directly above numerous important arterial service routes. To solve this conundrum, a large truss, dubbed the mega-pig due to its porcine shape, supports this central mega column, diverting 5,000t of load via a cantilever into the ground and away from the subterranean services.
An interlinked series of trusses spanning between the mega columns, form the warehouse and theatre roofs. What is known as a ‘collector truss’, consisting of two parallel roof trusses braced together along top and bottom chords, spans between the mega columns within the west wall. The collector truss over Water Street is 12m-deep and supports the main warehouse floor via a series of hangers. Meanwhile, over the proscenium arch the collector truss decreases to 10m-deep. The collector trusses also support more trusses, up to 36m-long and 5m-deep that form the warehouse roof. Within their depth, theses trusses support walkways and associated services, which are needed by the multi-purpose venue.
The roof trusses carry considerable loadings as they also support a crane and its two runway beams, which will allow the warehouse to display and move large exhibits hung from the roof. The theatre roof truss also spans onto the west wall’s collector trusses, connected via acoustically-isolated bearings to mitigate noise transfer between the theatre and warehouse. A similar truss arrangement has been used along the east mega wall, although it is made up of a single planer truss, which spans between the four mega columns to support the floors.
“For wind loading perpendicular to the mega walls, the collector trusses work together with the mega columns as moment frames to resist wind loads and equivalent horizontal forces in plane,” explains Mr Cunliffe.
The size of the steelwork elements on this project are considerable, as William Hare Operations Director Tony Whitten sums up: “We’ve had a number of crane lifts involving elements exceeding 100t in weight. The proscenium truss and one of the warehouse trusses are each over 100t, while lifts of 75t, such as the theatre north truss, have been quite common.” Because of the size of the trusses, they arrived on site piece-small and were assembled on the ground before being lifted into place. The largest trusses required the project team to use a 1,000t-capacity mobile crane.
The Factory is due to open early 2023, but a special commission called Arcadia by Deborah Warner during the 2021 festival in July provided a first glimpse of the building. For one weekend only, the space was transformed into a one-off installation featuring a field of tents accompanied by a soundscape of poetry inspired by the natural world. “In order to make the venue safe, we had to undertake a very challenging logistical exercise, in what is a ‘live’ construction site,” says Laing O’Rourke Project Director Neville Hodson. “We felt privileged to play our part in bringing the first artwork into the building.”
Truss details
David Brown of the SCI reflects on the steel truss details used at The Factory.
It is easy to see why trusses feature so prominently in the description of The Factory. Vertical trusses for the mega-columns, a ‘collector truss’ and the ‘mega-pig’ transfer truss form major parts of the superstructure. In addition, trusses are used to provide long spans and support significant loads – all the reasons that designers should consider steel trusses. In this case, steel trusses are probably the only reasonable solution.
As always, the joints are generally the most challenging part of truss design. Although some parts of a large truss might be welded in the fabrication workshop, completed sections must be connected on site. The Factory steelwork shown is a mixture of factory welded and site bolted connections.
Generally, the connections of the diagonal members have been achieved with a large, thick gusset plate. In most connections, the flanges of the diagonal members stop short of the chords, so all the load must be taken in the gusset plate. For the welded connections seen in the transfer truss, the load from each flange of the diagonal member (usually around 40% of the total load) will be transferred over the length of the longitudinal welds into the gusset plate. Some distribution of this force will be assumed in the gusset plate and the force transferred into the chord and vertical members. It is likely that designers would have diverse ways to assess the way the load is distributed, what checks are required for the gusset and how to establish the forces on the welds to the chords and to the vertical members – so early discussion and agreement is important.
The bolted connections of internal members at The Factory follow the same philosophy using a large gusset plate at the joints and bolted splices to the internal members. The gusset plate side of the joint is fabricated to match the internal member, and then relatively orthodox cover plate splices can be used.
In some locations, the joints at The Factory show the effect of very steep (or very shallow) setting out of internal members – the gusset plates become long in one direction requiring additional verification (certainly if the gusset is in compression). Internal members of small length can also be problematic – in some cases once the joint is detailed, the member is effectively a splice between gusset plates. This shows the importance of recognising that a member in an analysis model has a finite size and will demand joints at each end – which are sometimes difficult to accommodate.
| Architect | OMA |
| Structural Engineer | Buro Happold |
| Steelwork Contractor | William Hare |
| Management Contractor | Laing O’Rourke |
| Main Client | Manchester City Council |
The Factory is supported by Manchester City Council, HM Government and Arts Council England







