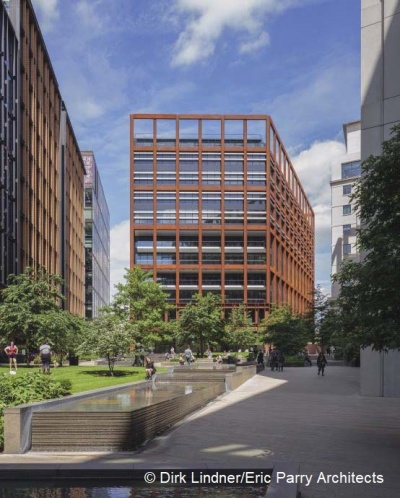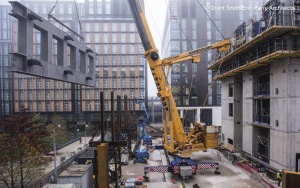Four Pancras Square, London.
Structural Steel Design Awards 2018 - Commendation
Four Pancras Square is the last of six new commercial buildings within King’s Cross Central Zone B, located adjacent to St Pancras and King’s Cross stations.
As the square’s prominent ‘keystone’, Four Pancras Square demanded a strong identity that resonates with the site’s industrial heritage. This is encapsulated in Eric Parry Architects’ competition-winning design via an expressive, exposed weathering steel frame.
The building was designed as a speculative office, aspiring to exceed the British Council for Offices specification and be the first office to achieve a BREEAM 2014 rating of ‘Outstanding’, succeeding in both.
The building is 57m wide on the north elevation, 27m on the south and 54m on the west, producing a 60 degree angle on the east.
These proportions, combined with the concept, resulted in a regular 4.5m column grid on the upper levels and larger spans around the ground floor retail, typically 13.5m, but up to 27m clear span on the south face. The façade structure continues beyond the set-back 10th floor and the landscaped roof terrace above to crown the building.
The key challenges to the design and detailing of the external steel exoskeleton included:
- Forming the full width transfer creating the dramatic southern entrance onto Pancras Square.
- Control of thermal movements of the external primary frame relative to the internal structure.
- Detailing the structure and finishes to accommodate the movements.
- Providing the necessary fire resistance to the unprotected steel exoskeleton.
- Ensuring the exposed components of the steel exoskeleton and the junction with the internal structure are designed and detailed to provide the required durability.
A Vierendeel truss wrapping the first floor is a key architectural feature. On the southern elevation to the square it forms the transfer structure creating the column-free open entrance onto Pancras Square. The storey-high truss continues to wrap the remaining elevations of the first floor, resolving the different grids required for the office levels and the public realm.
Where the steel exoskeleton interfaces with the façade at the perimeter columns the floor slab sits on steel shelves, ‘hods’, which cantilever off the external columns through the façade. These ‘hods’ are tied into the slab and in turn cantilever out to restrain the columns in both directions.
These ‘hods’ result in structural penetrations through the thermal line of the cladding at 4.5m centres across all floors and were a critical connection detail.
Further details of the design and construction of this project are available here.
| Architect | Eric Parry Architects |
| Structural Engineers | AKT II and BAM Design |
| Steelwork Contractor | Severfield |
| Main Contractor | BAM Construction |
| Client | King’s Cross Central Limited Partnership |
Judges' comment
The judges recognised the strong technical collaboration of the entire team to deliver the architect’s vision of an expressed weathering steel exoskeleton without compromise. This was achieved through creative development of key technical details to address thermal bridging, differential thermal movements, fire performance and weathering. The building’s elevations are a celebration of steel.





