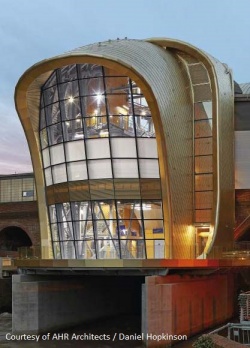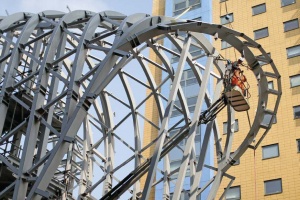Leeds Station Southern Entrance
Structural Steel Design Awards 2016 - Merit
The Leeds Station Southern Entrance (LSSE) has created a landmark structure to relieve congestion to the existing northern entrance, future proof ticket gate line capacity and encourage growth in the south of the city by improving pedestrian access.
Located in a prominent yet challenging environment, straddling the River Aire and a busy railway, the concept design envisaged an architectural curved form, utilising glass and gold shingles to create a signature building of the highest aesthetic quality.
The project team rationalised the architectural surface into a steel diagrid structure, comprising repetitive RHS arches of known radii, connected out of plane by SHS diagonal members. This efficient solution reduced the number of radii used to form each arch by a third whilst achieving the original geometry +/-10mm. The framing solution also reduced the structural zone from 700mm to 400mm, freeing up internal space, and shared vertical load to a transfer deck whilst providing an inherently stable structure.
The shallow 600mm steel transfer deck carries the superstructure loads back to concrete piers aligned with the existing viaduct piers within the river. This was quickly erected above the river without the need for temporary works and provides the required clearance above the 1:200 year + 20% climate change flood level.
Steel construction provided the flexibility to span the new ticket concourse above the electrified railway via 25m trusses with the concourse floor plate slung beneath, and modularisation facilitated construction above the railway in 10-hour possessions without disruption to train services. Such offsite fabrication brought health and safety benefits in terms of minimising work above a river, adjacent to an operational railway and in a congested city centre.
At river deck level, access bridges and 50% of the river deck concourse have been erected within the confined space of the existing Victorian viaduct arches. This required the adoption of innovative construction techniques and the fabrication of bespoke lifting frames to hoist structural elements from barges located in the river up into the arches to tight tolerances.
Tight tolerances were also needed for the primary structure, which directly supports the cladding in lieu of a secondary support zone. The width of the building is also constrained to accommodate two lifts, four escalators and a stair within a width of only 12.5m. This resulted in a 25mm allowable erection tolerance across the building width.
Leeds station now boasts an iconic gateway, reducing journey times to the Southbank by up to 10 minutes for the estimated 20,000 people that will use the new entrance each day.
| Architect | AHR Architects |
| Structural Engineer | Mott MacDonald |
| Steelwork Contractor | William Hare |
| Main Contractor | Carillion Rail Ltd. |
| Client | Network Rail Infrastructure Ltd. and West Yorkshire Combined Authority |
Judges' comment
This new gateway to the station provides a route from the fast-growing south side of Leeds, relieving pressure on the busy North entrance. The structure interfaces with the existing Victorian viaduct, station roof and concourses being directly over the River Aire.
The judges were impressed by the team’s planning and execution of the erection above the river and within a live station environment.





