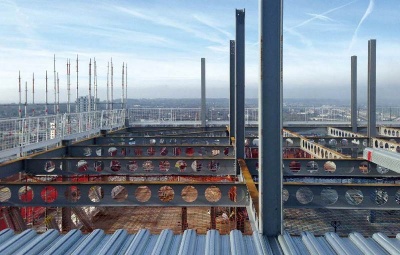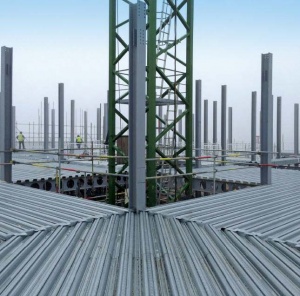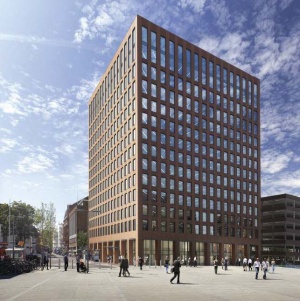Thames Tower Redevelopment, Reading
Structural Steel Design Awards 2016 - Award
Located in the heart of Reading town centre, the existing Thames Tower concrete office block has been given a new lease of life with an enlarged footprint at each floor level in conjunction with a five-storey steel-framed extension above level 11.
The original scheme concept was to demolish the existing concrete-framed structure and replace it with a new 25-storey high tower, which would have necessitated the requirement for new supporting/up-rated concrete foundations.
However, through an innovative design proposal, the core of the existing structure was maintained and developed using a series of strengthening works throughout the height of the concrete frame, along with the provision of four additional steel-framed office floors to increase the nett usable internal areas. This also provided huge ‘value-engineering’ savings to the scheme as the basic core of the structure was maintained and no amendments/enhancement of the existing concrete foundations were necessary.
The refurbishment works included stripping the building back to its structural frame and the removal of the existing concrete cladding panels to all elevations, which were then replaced with a new terracotta tiling system to complement the local town centre surroundings.
In order to accommodate the increased dead and imposed loads from the new five-storey extension between levels 11 to 16, it was necessary to strengthen the columns and floors of the existing concrete-framed structure. This was achieved by the following:
- The supply and installation of 15mm thick stiffening plates to the full width of the concrete columns between levels 6 and 11. The columns were initially ultrasonically scanned to avoid clashes with the steel reinforcing bars. Following the bespoke fabrication of each of the 282no individual stiffening plates, these were fixed to the columns by means of 14no resin anchor bolts and subsequently bonded to the concrete face across the full plate area using a special ‘fast-curing’ resin.
- These were further complemented by fabricated ‘cruciform’ stiffening brackets at the column heads, in order to adequately disperse the upper load transfer.
An intermediate mezzanine steel decked floor was also supplied and incorporated at level 01, using cellular beams to provide a lightweight steel solution with maximum integrated space for M&E equipment.
The above strengthening works, along with further stiffening plates and brackets at level 11, also facilitated the use of a roof-mounted tower crane for the installation of the new upper five-storey extension. The tower crane was installed approximately halfway through the steel site programme. Initially all of the internal steel members for the strengthening works had to be hoisted through the existing internal lift cores and ‘hand-balled’ into position.
The structure’s original design had the perimeter columns protruding beyond the main floor areas, along with splayed 45 degree corners throughout its full height.
As part of the building refurbishment and to maximise the internal floor areas, the new design introduced a series of additional perimeter support beams which were connected to the external edge of the existing concrete columns. Metal decking and associated concrete floor infills then created an increase to the building footprint up to the exterior face of the perimeter columns.
The four corners of the building were also altered to create a now perfectly square structure, which has further increased each of the tower’s existing commercial floorplates. This was achieved by installing a new steel column to each of the building’s corners with secondary infill framing. These triangular corner infills were then subsequently metal decked and concreted throughout the full height of the building. This has increased the tower’s floor space from 13,600m2 to approximately 17,000m2 of offices and 740m2 of restaurant/café space.
The new upper steelwork extension is connected to the existing concrete columns at the newly created level 11 and corner infill sections. Predominantly based around a 6.3m x 5.8m internal grid to match the existing columns below, each floor is formed with a series of cellular beams that accommodate services and support a metal deck flooring system.
The use of composite cellular beams has kept the steel weight to an absolute minimum, thus limiting the additional dead load on the existing structure below, and ultimately allowing M&E services to be distributed within the structural depth of the new steel members at all levels.
Due to limited storage space on site, vehicular restrictions on member lengths and the need to minimise the weight of mechanical plant on the roof structures, it was necessary to construct the upper extension on a floor-by-floor basis. This was sequentially constructed by means of the primary steel frame, followed by the metal deck flooring and associated concrete topping at each level. Following the adequate curing of the concrete deck at each level, the next level was subsequently constructed, up to level 15.
The steelwork for the new floors up to level 16 was completed in December 2015.
| Architect | dn-a |
| Structural Engineer | Peter Brett Associates LLP |
| Steelwork Contractor | Shipley Structures Ltd. |
| Main Contractor | Bowmer and Kirkland Ltd. |
| Client | Landid Property Holdings Ltd. |
Judges' comment
This is a thorough and rigorous project which has been carried out with ingenuity and skill. With both painstaking analysis and inventive thought, a substantial but unloved city-centre concrete building has been enlarged upwards and horizontally by the creative use of steelwork.
The project was technically and logistically challenging, but teamwork and a committed client have achieved a solution which is exemplary in its calm elegance.






