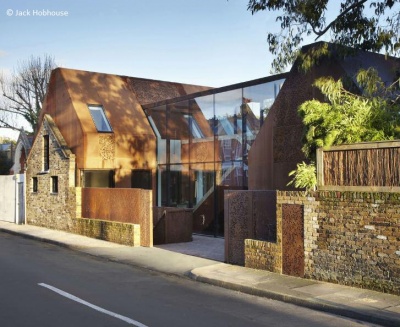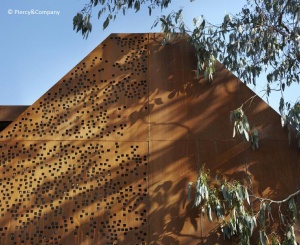Kew House, Richmond
Structural Steel Design Awards 2015 – Certificate of Merit
Set within the Kew Green conservation area of south-west London, this four bedroom family house is formed of two prefabricated weathering steel volumes inserted behind a retained 19th Century stable wall.
The site lies directly on the street and is oblong in plan, 18m wide and 10m deep. This small size and the surrounding brick walls between it and neighbouring gardens were key constraints in the development of the structural strategy for the house.
A key feature of the building is the weathering steel façades and roof. The house is split into two gabled forms which are joined by a glass link that houses the circulation – steel stairs, a link bridge between the two sides and a plywood slide down into the basement.
The roofs are made as structural stressed skin shells in 4mm weathering steel, strengthened with internal mild steel stiffeners. The roof shells form the watertight enclosure to the building, like an upturned hull of a boat. The shells have an intricate array of details, including perforations, expressed welded joints and concealed gutters and drainage channels around window openings, that retain their clean lines whilst making the shells functional as a building.
The shells were fabricated in 10 large modules offsite and shot blasted before being brought to site and lifted in using a lorry mounted crane. This approach allowed both the structure and roof finishes to be constructed from within the site boundary. The modules were site welded together to waterproof the joints before being lined with insulation, fitted with windows and drylining to give a total wall thickness of only 200mm.
The steel staircase forms a principal feature of the house in the glazed link. It is very slender, with a well thought out arrangement of stiffeners to give it the required strength to span 6.5m between the two sides of the house. After installation it was decided to leave it exposed rather than being covered in timber.
The engineer client took part in the building process by fully modelling the weathering steel shells in 3D, structurally designing them to an intense level of detail to include recessed built-in gutters, thermal breaks and windows flush with the outer face.
The prefabricated nature of the complex weathering steel shell meant that design challenges could be solved in the studio with architect and engineer collaborating on inventive and cost-efficient solutions.
| Architect | Piercy&Company |
| Structural Engineer | Price & Myers |
| Steelwork Contractor | Commercial Systems International |
| Main Contractor | Tim & Jo Lucas |
| Client | Tim & Jo Lucas |
Judges' comment
Through its use of weathering steel as the primary structural and visual material, and the ingenious use of the site, this private house can claim to enhance the conservation area. The prefabrication of the roof shells, a technique more familiar on large projects, is a powerful illustration of the potential of steelwork in domestic building.
This project merits attention for the potential of steelwork in domestic architecture.





