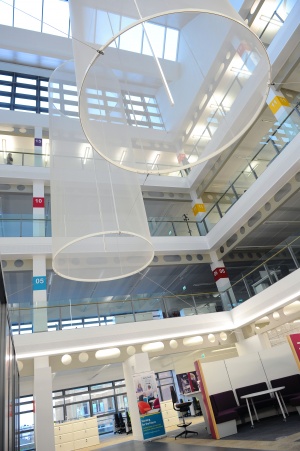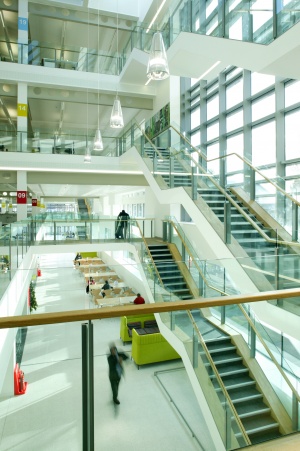Woodcock Street, Birmingham
Extract from an article in NSC September 2012
Debunking the Myth
The £38M Birmingham City Council office development on Woodcock Street was completed in October 2011 and provides approximately 22000m2 of accommodation over five floors for over 3000 employees.
Birmingham City Council wanted the development to be a flagship project for both sustainability and collaborative working. Main contractor Thomas Vale needed to balance this aspiration with a challenging timescale.
A steel framed solution was the only option that allowed the team to meet the challenging time programme. The building’s floors were steel beams supporting 200mm thick hollow core concrete planks, left exposed to mobilise the thermal mass. As the majority of the beams supporting the floor planks were cellular this eased the transfer of cool night air across the soffits. This negated the need for excessive mechanical cooling of the building via air conditioning, offering significant cost and carbon savings.
The BREEAM ‘Excellent’ rated building was delivered on time and on budget, while simultaneously achieving around a 31% reduction in operational CO2 emissions compared to the minimum standards required for Building Regulations Part L compliance.
| Architect | Associated Architects |
| Structural Engineer | Scott Wilson |
| Main Contractor | Thomas Vale Construction |
| Client | Birmingham City Council |





