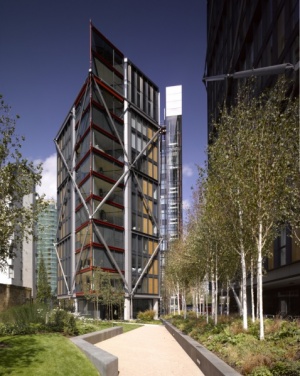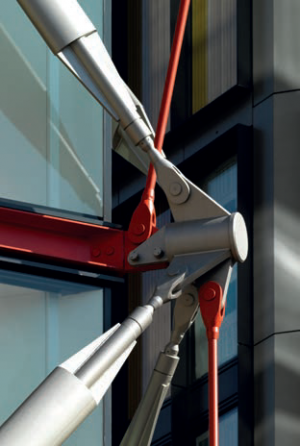NEO Bankside, London
Structural Steel Design Awards 2012 - Commendation
Following NEO Bankside's successful planning application, investigations began into the possibility of relocating the bracing outside of the cladding plane allowing it to be expressed as the distinct and legible system.
Although the primary structure of the four residential pavilions comprises traditional in-situ reinforced concrete frames, the perimeter bracing serves three key purposes: provides lateral stability under wind load contributing up to 75% of the overall stability; reduces the requirement for shear walls allowing greater flexibility of internal planning and servicing arrangements; and provides support for the winter-garden elements at the prows of the building.
Building stability forces are transferred into the external perimeter bracing system via nodes arranged on a six-storey interval vertically and three-storey interval horizontally, and connected back to the primary concrete columns and slabs by steel ‘spindles’ that project through the cladding. The nodes transfer the lateral stability forces that act on the structural frame into the bracing system, and allow for the transfer of bracing forces between OHS members in the plane of the framework. Lateral loads from the intermediate floors are transferred to the nodal floors by reinforced concrete walls arranged around the core which act as vertical beams.
The spindles and node fin-plate assemblies were delivered to site prefabricated onto 4.5m long steel stanchions that were embedded within the primary concrete columns and locked into the floor-plates by high-strength large-diameter anchor bars. This meant that both fabrication and site erection tolerances had to be very tightly controlled to ensure that the bracings would fit between the node fin-plates. The bracings taper at their ends and attach to the node fin-plates via cast fork-ends, with close-tolerance pins of up to 100mm in diameter. This pin tolerance is an essential factor in controlling overall building sway by limiting the free movement within the pin-holes under load-reversal conditions.
The colour of the external perimeter bracing was an important factor affecting the structural design, with implications to the range of thermal stresses and movements to which the system would be subjected.
The external diagrid bracing system provides gravity load support to the promontory winter-gardens at each end of the pavilions by utilising a system of external hangers or struts at their apexes.
The offset of the bracing from the facade means that a fire inside the apartment never reaches sufficient temperatures at the bracing members to require intumescent treatment; also the system has been designed to remain stable even if, due to a catastrophic fire in one apartment, up to three nodes failed. At ground level the OHS elements are concrete filled to protect against impact.
Glazed lift towers are expressed separately to the pavilions on each of their east elevations. The lift enclosures are supported by elegant gallows frames arranged on a three-storey interval to bring all of the gravity loads back to just four columns that sit in pairs to either side of each of the lift doors. Lateral stability is provided by cantilevering the lobby slabs and steel-edge beams horizontally from the primary concrete frames.
The exposed tubular braces and exposed stair and lift structures required a highly architectural finish.
Site installation of the nodes was particularly challenging because of the extremely tight tolerances that were required. The accurate positioning was achieved by adapting a two-stage concrete pour strategy which allowed the nodes to be fixed and held back securely to the partially complete concrete structure with temporary supports while the second pour was carried out which then locked them finally in position.
The dramatic appearance of the nodes has become a selling point, with buyers requesting nodal apartments.
A video case study of this project is also available.
| Architect | Rogers Stirk Harbour + Partners |
| Structural Engineer | Waterman Structures Ltd |
| Steelwork Contractor | Watson Steel Structures Ltd (now Severfield (UK) Ltd.) |
| Main Contractor | Carillion |
| Client | GC Bankside LLP |
Judges' comments
This project is outstanding in its rigour and attention to detail.
Intelligently conceived, designed and beautifully built, it is clear that the whole team was immersed in every aspect. The prominent elliptical external structural bracing has a refined architectural quality. The elegant stair/lift cores are a delight.
Impressive quality achieved on a design- and-build project.





