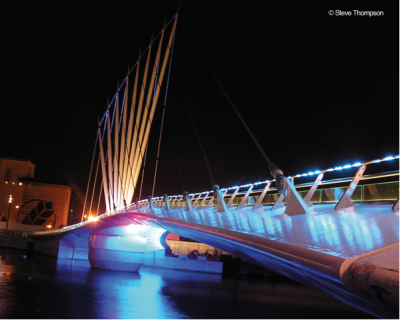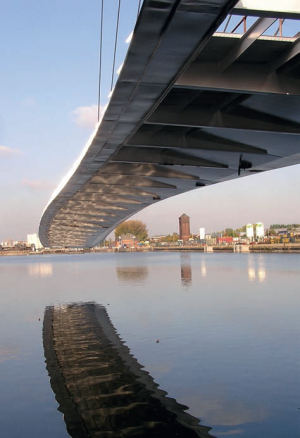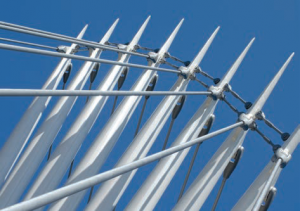The Footbridge, MediaCityUK
Structural Steel Design Awards 2012 - Winner
The Footbridge at MediaCityUK spans the Manchester Ship Canal and is a signature element within the redevelopment of the region; former industrial docks located along the canal and now a new home for the BBC. Symbolising regeneration and allowing for future expansion the steel swing bridge was constructed from modular sections, while the deck was launched into position via an innovative sliding procedure. It links the MediaCityUK site with South Quay, adjacent to the Imperial War Museum North.
The bridge is a cable-stayed steel structure aligned roughly north to south that features a pair of asymmetric spans; on its northern side is the main span, approximately 65m long, which crosses the canal, while at the southern end is an approximately 18m long concrete-filled back span that serves as a counterweight. A fan-shaped array of masts supports the high-tensile, spiral-strand steel cables. Varying in height up to 30m, the masts converge at their base in a steel pedestal that is centred on the 9m diameter reinforced-concrete pier on which the bridge deck pivots. The pier is located in the canal and founded on bedrock, constructed in the dry via the use of a steel cofferdam system, the lower portion of which was left in place around the concrete shaft.
In order to meet the client's desire for a 'unique and memorable' structure the asymmetrical profile of the bridge, along with the masts and cables, intentionally mimics the shape of the industrial cranes that once lined the docks. The existing public right of navigation continues - thus the bridge was designed as a movable structure, swinging to the west. Its closed clearance over the 10m wide navigation channel was set at 4.77m.
The design is far from being run-of-the- mill; this asymmetric cable-stayed structure's main span pivots through 71 degrees to allow vessels to pass along the canal. Choosing a swing bridge design over a fixed crossing was one of the main design issues and the choice was made because of the public right of navigation. Although ships do not enter the Port of Manchester on such a regular basis as they once did, the bridge design had to accommodate any possible ship movements and usage could potentially increase as the redevelopment of the area progresses.
Structurally the bridge comprises two spans; the main pivoting span crossing the canal is 65m long, with a short back span of 18m. The latter was constructed as a hollow steel box and then filled with concrete to form the bridge's counterweight for balancing the main span during opening.
The main span's deck is fabricated as a shaped internally stiffened orthotropic steel box, with pedestrians walking on an epoxy aggregate applied coating. A fully welded structure, the deck box is sealed against the ingress of moisture making the internal areas maintenance free. Supporting the deck at 6m centres are steel cables, all anchored at their upper and lower ends using fork connectors onto steel outstand lugs aligned in the plane of the stays at the mast tip and deck connections.
The most economical method of constructing this bridge was to fabricate much of the structure off-site. To achieve this, the steelwork contractor fabricated the majority of the structure in modular sections, which were then brought to site to be welded together and assembled adjacent to the bridge’s final position.
With a width that fans out from 6m to 18m, the main span was fabricated in three sections, while the shorter back span was fabricated as one section. All steel sections had two coats of paint applied at the factory - a further two were applied once the welding had been completed.
Prior to the spans being assembled the steelwork contractor first had to install the steelwork for the pivot bearing. The pivot for the bridge comprises a large steel casting welded into the pivot zone of the steelwork deck and mounted on a slewing bearing, which in turn is supported on a fabricated steel structure. This arrangement provides vertical support, resists the overturning moment generated about the horizontal axes and also provides horizontal restraint during bridge rotation.
Both spans were then slid into position; the main span first and then the back span. Once these were in position temporary works were assembled to allow the masts and cables to be erected and installed. With temporary works supporting the spans, as well as beam and column steelworks supporting the masts, the cables were attached and correctly tensioned. Only when all of the cables were in position were the temporary works removed.
This was a unique project from start to finish; both in design and execution. Not only was the slide procedure and construction method slightly unusual, but the bridge's design is also unique as the deck is curved in plan and elevation.
| Architect | Wilkinson Eyre Architects |
| Structural Engineer | Ramboll |
| Steelwork Contractor | Rowecord Engineering Ltd. |
| Main Contractor | Balfour Beatty Regional Civil Engineering |
| Client | The Peel Group |
Judges' comments
This elegant cable-stayed swing bridge completes the pedestrian links at Salford Quays.
The tapering triangular box deck is curved on plan and elevation, and is supported by multiple masts at the bridge pivot points. The details of the structure and attachments are well-considered and executed.
This is analytically courageous and technically accomplished.






