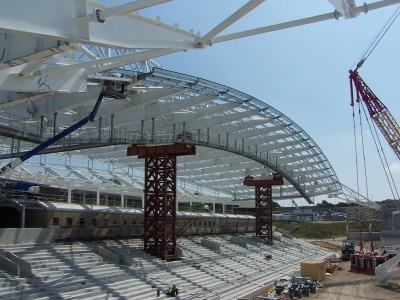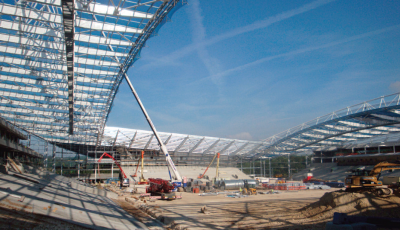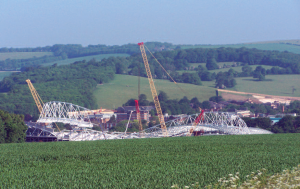American Express Community Stadium, Brighton
Structural Steel Design Awards 2011 - Winner
Brighton & Hove Albion FC kick off the 2011/12 football season with a new 22,500 seat stadium whose signature feature is a spectacular steel arched roof, engineered from the outset to sympathetically mirror the undulations of the surrounding South Downs.
The stadium comprises 4,200 tonnes of structural steelwork which was constructed between July 2009 and July 2010. The form and shape of the stadium evolved out of a direct response to the site and its topography. The curve and tilt of the roof, together with its arches, effectively replaces a mound of chalk that was scooped out to form the pitch and surrounding stands.
Efficiency and economy of operation of the stadium is key to its long term viability. To this end the stadium has been designed to respect its environment and reduce running costs by achieving a BREEAM ‘very good’ rating. This was met by minimizing construction traffic disruption by relocating spoil locally for the remediation and improvement of the adjacent arable fields, minimal environmental impact of the operational green travel plan, minimizing CO2 emissions by reducing the quantity of construction materials, optimizing insulation standards and minimizing energy consumption and waste.
The challenge to achieve an exceptionally low profile, flat arched roof to meet the visual impact needs and conceptual design ideas required entire world-class long span engineering expertise and unparalleled fabrication and construction experience.
The design trades a relatively complex, but short term, erection strategy for a long term elegance and considerable weight saving per m2. The entire structure works together and every part plays a role so that the roof only became completely self-supporting when all the pieces were in place. This minimized any redundancy and gives a structural form of breathtaking beauty and uncanny lightness of appearance for the spans and roof covering involved.
The 43m wide east roof and the 55m wide west roof are supported by 170m long arched and leaning ‘toblerone’ roof trusses, each weighing in the order of 350 tonnes. The smaller north and south roofs have more conventional cantilever roofs. All four sides of the roof are interconnected and incorporate over 1,000 sliding bolted connections to enable the roofs to continually ‘flex’ during the life of the structure.
Each roof truss is leaning outwards and thus has a natural tendency to deflect outwards and downwards effectively displacing the primary rafters in the same directions. The lateral movement of the rafters is restrained by a catenary member in the plane of the roof running between the rafters outside the line of the arched truss and transfers the tension back to bracing and foundations. To prevent the lateral loads being transferred into the terrace the rafters are supported by double pinned tubular struts.
The 20MN thrust at the ends of each roof truss is transferred to the permanent concrete thrust walls by means of bearings, each of which weighs seven tonnes and is also engineered to cater for rotation of the roof trusses as they ‘flex’ in-service. The construction method was developed alongside the design. The objective was to pre-assemble as much as possible on the ground and minimize temporary works whilst, at the same time, ensuring that the temporary stresses induced within the lightweight roof did not exceed permissible limits.
The 170m long arched roof trusses were delivered to site ‘piece small’, apart from the heavily loaded tapering end sections which were delivered as a plated fabricated section.
The individual members of each truss were first assembled into three 15m deep x 60m long sub-sections, each weighing 120 tonnes. These three sub-sections were then lifted onto a pair of 20m high temporary trestles located at ‘third points’ on the concrete terracing. The ends of the arch are supported by heavily reinforced concrete thrust walls.
Only when the entire roof structure was completed could the temporary trestles be de-jacked and removed from below the west and east roofs of the structure allowing the thrust blocks to take up the load. This process was carefully controlled with each iteration of the de-propping carefully monitored against predicted loads and movements.
Initially, the weight of the entire roof was transferred onto sets of jacks installed on each of the four temporary trestles, and the ‘starting’ weight in each of those jacks recorded and compared to predictions. Thereafter the roofs were lowered in approximately 20mm increments at each of the four temporary trestles in turn. Extreme caution was required to ensure that the loads remained equally distributed between the trestles, and that temporary forces being induced into the truss members above each trestle did not approach the safe capacity.
One complication in the de-propping process was that as the roof lowered the truss deflected outwards, thus deflecting the top of the temporary tower which had to be reset to vertical using a set of horizontal jacks installed at the top of each trestle. Eventually the reactions at all four temporary trestles reached zero – at which stage the roof was free-standing and the temporary towers could be removed.
The cutting edge design has achieved a roof weight of just 101Kg/m2 which is a new benchmark for the industry for a long span roof of this form.
| Architect | KSS |
| Structural Engineer | SKM (Europe) Ltd |
| Steelwork Contractor | Watson Steel Structures Ltd (now Severfield (UK) Ltd) |
| Main Contractor | Buckingham Group Contracting Ltd |
| Client | Brighton & Hove Albion Football Club |
Judges' comments
This provides a long-awaited home for Brighton & Hove Albion, with community facilities.
A large structure, with curving roof and main trusses, sits comfortably into the rolling South Downs. The blue translucent roof shows off the well executed roof steelwork.
A well conceived and executed steelwork project, demonstrating close and effective cooperation in the team, bringing success for client and public.






