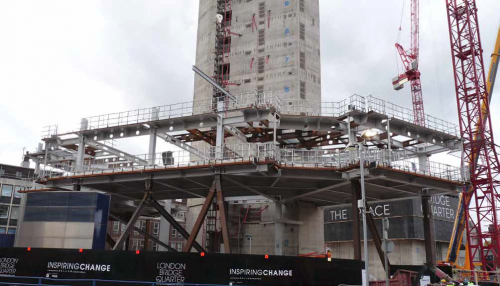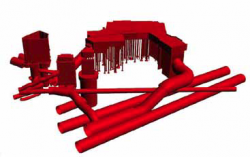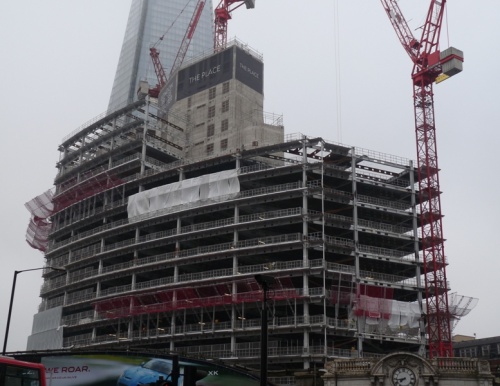The Place, London
Article in NCE Special Report – Structural Steelwork in action, 08/11/12
Movement control
By Martin Cooper
How do you construct a modern office block in the midst of a busy station forecourt and with a myriad of subterranean services immediately beneath the site’s footprint? Use structural steelwork was the answer.
Designed by renowned architect Renzo Piano, The Place is an innovative steel framed London headquarters building which will provide 40,000m2 of efficient office space within a 17-storey structure. The building has plant levels on floors 18 and 19. It forms part of the South Bank development known as the London Bridge Quarter (LBQ), which also incorporates The Shard, improvements to London Bridge railway and bus stations, and a new landscaped public realm developer. Located in the heart of the LBQ and spanning three lanes of the new bus station, The Place’s structure has posed the construction team a number of unique challenges.
“Steelwork was the ideal material for constructing this project,” says developer Sellar managing director Flan McNamara. “It has given us the required efficient structure with long cantilevers, erected on a constrained site with minimal disruption to pedestrians and traffic. Below ground steel plunge columns allowed us to conduct a top-down programme, while an on-site archaeological dig was ongoing.”
Below ground, the building’s foundations are constrained by a host of London Underground assets. This has demanded some innovative engineering techniques as pile locations are limited.
Meanwhile above ground, the building’s steel framed floor plates expand outwards at level 3, with the aid of cantilevering spans of up to 14m. The spans are not regular, they are longer on the east elevation than on the west, and this means the building is out of balance. In the north south direction it is again out of balance, because of the limited columns. To stop the structure from tipping, the cores provide the lateral stability, taking the gravity loads imposed by the cantilevers. This balancing act has been one of the biggest challenges.
Unusually for a structure of this height, the basement is no more than 50% of the overall footprint. This is because Northern and Jubilee Line running tunnels, escalators, vent shafts and escape stairs as well as the main London Bridge Underground ticket hall, are all within the building’s footprint, sometimes only a matter of metres away from the basement walls. With so many subterranean obstructions, column and pile locations were extremely limited and had to be carefully planned.
“Where we couldn’t pile we have installed non-load bearing columns, more architectural than structural to give the building a symmetrical look,” says, Mace senior project manager Matt Massey. “In these areas the steelwork is all hung from the concrete cores.”
During the early part of the programme the site was rather busy and congested. After the majority of the footprint was cleared and the basement was being excavated, a team of archaeologists from the Museum of London came on site. The investigation unearthed a host of interesting finds including medieval remains and the walls of two Roman villas. Construction work had to continue around the dig and the installation of a total of 56 prefabricated steel plunge columns allowed main contractor Mace to progress the project.
The slipforming of the two cores was completed on time and they are supported on forty of the plunge columns. A number of large diameter bored piles have also been installed, including what is believed to be the UK’s biggest.
“This pile is up to 2.7m diameter and 58m long; it was installed during one 20 hour long operation,” explains Massey. “It supports one of the main and most loaded columns in the building and it has to deal with loads of up to 32MN.”
With the cores complete, steelwork erection was able to commence and one of the first tasks was to form the slab of level 0, which effectively made a bridge or crash deck above the archaeologists, allowing them to continue working safely while The Place’s structure began to rise up in earnest.
Another early part of the steelwork programme was the erection of a temporary safety canopy around the elevations spanning the bus station. Safety is paramount, and this heavy duty system comprises of 61t of steel and could withstand drop loads of up to 8t.
A phased steel erection programme was used, due to the complexity and the long cantilevers. Steelwork was initially erected up to level 3 using temporary props, as very few of the columns are load bearing. Above this, up to level 12 a temporary support system of Macalloy bars was used, holding the floors in place and allowing the props below level 3 to be removed. The erection sequence involved Severfield-Reeve (now Severfield plc) partially erecting the raking columns to level 8 and from these the Macalloy bars were suspended, holding each floor as it was completed.
“As each floor was completed we had to monitor and adjust the temporary Macalloy system,” says Richard Tarren, Severfield-Reeve (now Severfield plc) Project Manager. “We had to keep to some extremely tight tolerances, otherwise the cladding programme would have been affected.”
The eastern side was initially erected to level 12 and then the western side followed. The remaining eight levels were then erected in a more traditional manner with the topping out taking place last June.
“Only when level 12 was complete with the permanent hangers in place, giving us the permanent load paths, could the temporary props be released,” explains WSP technical director Jack Adams.
The loads from level 12 and from the permanent hangers are applied to the core through steel beams which are fixed to the core with embedment plates.
One of the final steel elements to be erected were winter gardens which stretch from level 3 to level 13 on the western elevation. These were simply bolted onto the already completed main frame in stages. The winter gardens are supported on one Y-shaped column, positioned at ground level and brought to site in three pieces.
The Place is scheduled for completion in mid 2013.
| Architect | Renzo Piano |
| Structural Engineer | WSP |
| Steelwork Contractor | Severfield-Reeve Structures (now Severfield plc) |
| Main Contractor | Mace |
| Client | Sellar Property Group |






