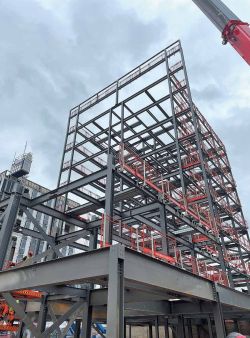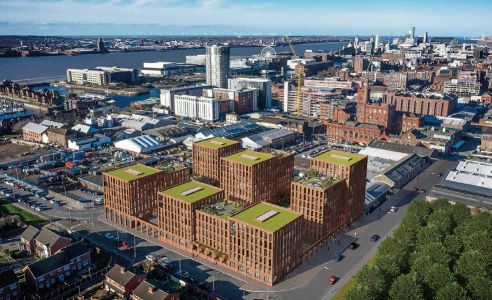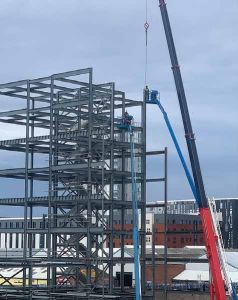One Baltic Square, Liverpool
Article in NSC January 2022
Steel leads Baltic revival
Liverpool’s Baltic Triangle is continuing to expand with the construction of a prestigious residential scheme consisting of five steel-framed buildings.
Since the demise of its once busy port, Liverpool has had to reinvent itself and today it is once again viewed as one of the North West’s most important economic centres. This transformation is due, in no small part, to numerous regeneration schemes that have brought new life to the city. One area that has benefited from redevelopment is the Baltic Triangle, which occupies a pivotal location just south of the city centre and is positioned between a number of Liverpool’s other strategic regeneration investments.
Historically, the area was used to handle goods being transported via the docks, as well as being a thriving industrial area. By the 1970s, with much of the port in decline, many of its former warehouses had become derelict, with some of them being demolished and replaced with small-scale industrial units. The area now accommodates an eclectic mix of indigenous businesses such as car repair workshops, mechanics, welders and tradespeople. These sit alongside the newer creative businesses such as digital media agencies, PR companies, architects, designers and musicians, which have arrived over the last decade.
Major residential regeneration investments are also now emerging due to the area’s high-profile location, distinctive rich heritage and historic character. One of the more high-profile residential schemes is One Baltic Square, which is being developed by Legacie Developments – with its construction business, Legacie Contracts acting as main contractor – on behalf of Nexus Residential. On completion, the scheme will consist of five steel-framed buildings up to seven-storeys high. Overall, it will provide 296 one and two-bedroom apartments, with each of the blocks set around a landscaped public realm.
EvadX has fabricated, supplied and erected the steelwork for the scheme’s first four buildings (approximately 900t), with the fifth (270t) due to start on site during February. Steelwork also forms a podium that covers the entire site’s footprint measuring 80m × 70m. It forms the project’s lower ground floor and accommodates a car park, while also supporting each individual block and a landscaped public realm at upper ground level. The site’s topography, whereby it slopes down towards the River Mersey, means the car park lower ground level is a basement at the eastern end of the plot, but accessed at street level at the Grafton Street western end.
Commenting on the choice of steelwork as the framing solution for the entire project, Legacie Contracts Senior Site Manager Peter Dulson says the decision was made because the material offered the most cost-effective solution as well as a quick construction programme. Speed is of the essence for all construction projects and this scheme is no exception. Since starting on site last year, Legacie Contracts has excavated the lower ground floor, installed mass pad foundations and overseen the steel erection.
Clancy Consulting Structural Engineer Anthony McManus adds: “Steel was chosen as the preferential structural framing solution for this project due to its flexibility, lower overall weight and its ability to accommodate complex transfer arrangements at ground level where the residential building column grid sits over the basement car park. The shallow metal deck floors and long span composite beams accommodate services efficiently, while composite edge beams support the masonry façade using soldier plates for support brackets to fix to.”
Steelwork erection was initially undertaken on Block A
Block A is six-storey building with a resident’s terrace positioned at first floor level. Blocks B, C and D are similar buildings with the first two rising to seven-storeys and the latter topping out at five-storeys. Giving the uppermost apartments some added quality, blocks B, C and D each have private roof terraces positioned on levels six, five and four respectively, formed by a step in the building’s design. The yet to be erected Block E will also have a similar design. This long rectangular five-storey structure will feature a terrace at level four, positioned in the middle of the structure.
Each of the buildings has a similar braced frame design with beams supporting metal decking and concrete topping to form a composite floor solution. Each block is structurally-independent and only linked via the lower ground level. Stability is derived from strategically-placed cross bracing in the stairs and lift areas, that create braced steel cores. “In all other areas, the bracing generally has had to be placed to suit car park spaces in the lower ground level, so transfer beams and diaphragm floors are required to transmit both gravity and lateral loadings,” explains Mr McManus.
The lower ground car park is set-out with a 12m × 6m column grid pattern, but a smaller 6m × 6m column grid has been used for the upper residential areas. Consequently, a series of transfer beams, up to 1m-deep, are positioned at upper ground floor level to support the different column positions above.
The completion date for the entire One Baltic Square development is early 2023.
| Architect | YPG |
| Structural Engineer | Clancy Consulting |
| Steelwork Contractor | EvadX |
| Main Contractor | Legacie Contracts |
| Main Client | Nexus Residential |







