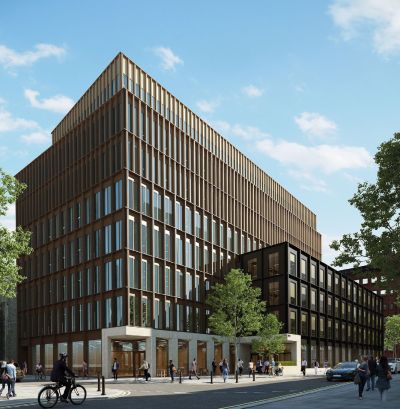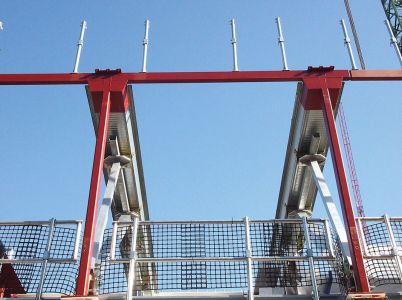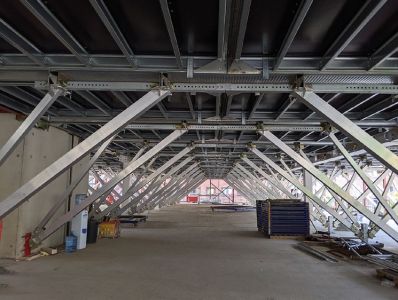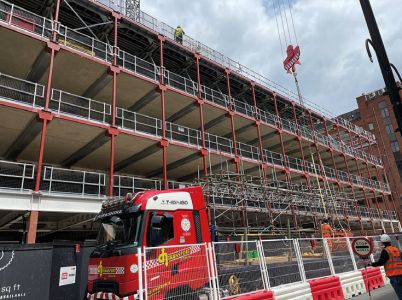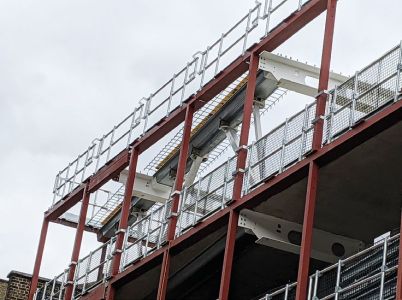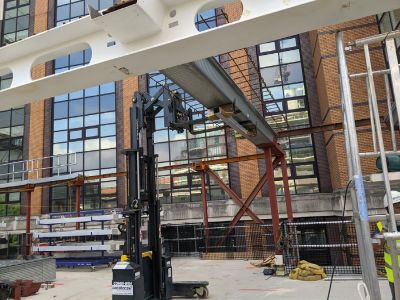The Forge, Southwark, London
Article in NSC November/December 2021
Forging a new way
Steelwork is playing a significant role at the Forge project in London, where an innovative method is being used that could transform the construction industry into a leaner and greener sector.
The race to complete the UK’s first net-zero carbon commercial development is likely to be won by a ground-breaking scheme in Southwark, south London. An ambitious project, known as the Forge, is aiming to take this noteworthy accolade and developer Landsec says the scheme is testament to its desire to tackle the climate change crisis head-on. Landsec believes developers, construction firms, architects and occupiers must start working together to deliver buildings that minimise whole life carbon and to this end the Forge is being constructed - and will be operated - in line with the UK’s Green Building Council’s (UKGBC) framework definition of net-zero carbon buildings.
Located behind the Tate Modern and close to the south bank of the River Thames, the project comprises two nine-storey office blocks, that will together offer close to 13,000m2 of floor space. Known as The Forge, as the site was once occupied by a foundry, the two office blocks have been named Bronze and Phosphor.
To help achieve its lofty ambitions, the scheme is said to be the first major commercial project to use the platform approach to design for manufacture and assembly (P-DfMA). The project has been awarded funding from Innovate UK for its innovative design and ground-breaking construction techniques, which has the potential to act as a catalyst for change in the construction sector. P-DfMA uses standardised components assembled using a ‘kit of parts’ methodology, whereby most elements are fabricated offsite in repeatable sections. By utilising this ground-breaking construction method, the job is expected to be completed 40% faster than a similar sized commercial scheme using more traditional construction techniques.
The Forge’s P-DfMA method uses a hybrid steel and concrete framing solution to construct the buildings. Steelwork was chosen for the primary structure due to its speed of delivery and because the beams and columns can be fabricated offsite, in line with the project’s industrialised construction-based philosophy.
“The Forge is setting new industry standards for sustainable and cost-effective construction. The use of an innovative P-DfMA structure and ‘kit of parts’ approach is a world-first for a commercial office project,” says Landsec Head of Design Innovation and Property Solutions Neil Pennell. “By developing a platform structure with a repeatable format and one that interfaces easily with services and cladding, we improve delivery, reduce the amount of materials needed and lessen the project’s carbon footprint.”
Prior to The Forge development, Landsec worked closely with designers Bryden Wood and prototyping specialists Easi-space who had previously pioneered the P-DfMA structure and automated construction methods with a test-run in 2019, whereby a full-scale offsite prototype was constructed. During the planning stage, Landsec were keen to explore the opportunity to use modern methods of construction to build faster, better and greener. So, following the success of the prototype the decision was taken to adopt the innovative P-DfMA ‘kit of parts’ led approach on the project.
DAM Structures (a Severfield Group company) fabricated and supplied 1,000t of structural steelwork for the project. The P-DfMA approach dictates that only one installer is used on site, and so in this instance, the concrete installer took delivery of the steel elements and erected the steelwork. “We supplied as much of the steelwork as possible in modular frames, which reduced the amount of lifts and bolting that needed to be done on site,” says DAM Structures Managing Director Joshua Emerson.
The project team decided that Tata Steel’s ComFlor repurposed as a secondary beam, offered a proven, cost effective and off-the-shelf solution which could be used as an essential component of the ‘kit of parts’ approach. A standardised grid of vertical hollow section columns, spaced at 9m centres, are linked together horizontally by Tata Steel ComFlor composite deck elements. The product has been designed specifically for this project with the addition of steel reinforcement members to create a completely new type of structural beam assembly.
By using the P-DfMA method, it has been estimated that the scheme will be completed 40% faster than a similar sized job using a traditional construction technique
Structural steelwork forms the building's main frame and was delivered in a modular format
The ComFlor beam elements are in fact used as a secondary steel frame, spaced at 3m intervals within the main frame. Once installed, they were filled, floor-by-floor, with in-situ self-compacting concrete. The structure is completed using reusable mobile formwork to support the casting of a concrete slab between the primary and secondary frame, which is moved up the building as work progresses.
The ComFlor beam profile is said to have provided the scheme with a number of benefits including better floor-to-ceiling heights. The trapezoidal shape forms a shallow beam which when combined with an integrated services solution minimises the resulting combined structure and services zone, maximising the clear height and apparent volume of the space. Bryden Wood Associate Director Bernat Csuka says: “The detailing of reinforcement proved to be easier with ComFlor beams as well as achieving continuity at supports, especially around columns. The sections are also readily available, cut to length with tight fabrication tolerances. This is beneficial in achieving high accuracy on the structural frame.”
The Forge is scheduled to complete in late 2022.
What is P-DfMA?
Following the 2017 budget, the UK Government announced that it was fully behind the modernisation of the construction sector and one way in which this could be achieved was to support offsite construction. Subsequently, it set out a new approach to building, to be adopted across all government departments where it presents value for money. They called this a platform approach to design for manufacture and assembly (P-DfMA).
DfMA (Design for Manufacture and Assembly) is a process by which building products and components are designed in a way that enables them to be made on large scale in a factory and then transported to a project to be assembled on site. A platform approach to DfMA (P-DfMA) is the use of a set of digitally designed components across multiple types of built asset that are then used wherever possible, minimising the need to design bespoke components for different types of asset. For example, the same component could be used in the construction of a school, hospital and prison.
| Architect/Designer | Bryden Wood |
| Steelwork Contractor | DAM Structures (a Severfield Group company) |
| Steelwork and Concrete Installer | J Coffey Construction |
| Construction Manager | Sir Robert McAlpine Mace JV |
| Main Client/Developer | Landsec |




