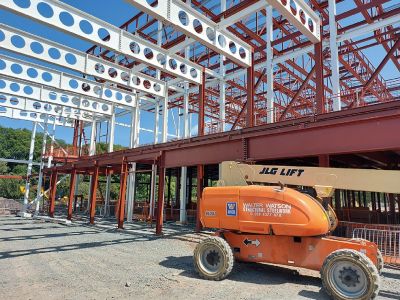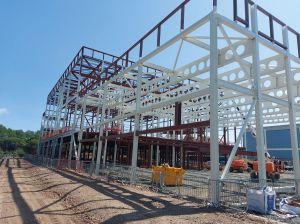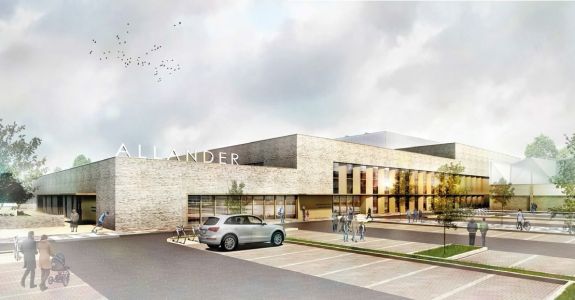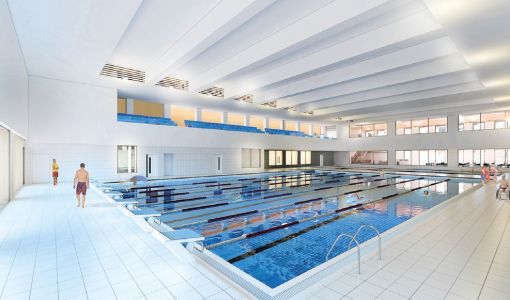Allander Leisure and Day Care Centre, Bearsden, Glasgow
Article in NSC November/December 2021
Steel creates leisure and care hub
Structural steelwork is playing a major role in the construction of the multi-million-pound Allander Leisure and Day Care Centre in the East Dunbartonshire town of Bearsden.
Leisure and adult day care services are being brought together at one state-of-the-art facility as part of a £42.5M investment by East Dunbartonshire Council. An existing leisure centre in Bearsden, which will remain open during the construction works, is being redeveloped during a three-phase programme. Once complete, the new steel-framed Allander Leisure and Day Care Centre will include: an eight-lane swimming pool and a 20m training pool with movable floor; a hydrotherapy pool; a gym and high & low intensity studios; a state-of-the-art spin room; an eight-court games hall; two squash courts, changing facilities and a café. Alongside these sport and leisure facilities, the main steel-framed building will also accommodate day care for adults with learning disabilities, replacing an existing centre in nearby Kirkintilloch.
Phase one of the construction works began earlier this year and includes the construction of the new steel-framed facility as well as an adjacent steel-framed plant building. Once this is complete in autumn 2022, phase two will see the decommission and demolition of the existing leisure centre, which in turn will clear the ground for phase three that includes the installation of a light steel-framed, fabric-clad, sportsdrome. To be completed by summer 2023, this structure will accommodate two indoor football pitches and a tennis court.
Using a steel-framed solution was the only realistic option for this project’s main building according to BakerHicks Associate Engineer and Civil and Structural Lead on the project, Neal Shaw. “There are a number of areas, in the leisure part of the building, that are long-span column-free spaces, and these could not have been economically formed in any other material other than steel.”
On the ground floor, the long-span zones include the pool hall, which is created by a series of 26m-long cellular beams. These members were delivered to site in three pieces; a 17.5m-long middle section and two end sections measuring 2.5m and 6m-long respectively. “The end section’s lengths were dictated by the fact that we had to hide the splice connections in the bulkheads, either side of the main pool,” explains Walter Watson General Manager Structural Division Trevor Irvine. Also on the ground floor, a 25.5m-long cellular beam, weighing 6.9t, has been installed across the back of the main reception area to help form the desired open-plan design.
Meanwhile on the first floor, the games hall is another column-free space, formed with a series of 18m-long trusses, that vary in depth from 3.3m down to 2m in order to create a pitched roof. Many leisure centres would ordinarily locate their sports hall on the ground floor, but the Allander complex had a restricted footprint, due to the other phases of work that needed space. This led to a stacked-up design being adopted, with a first-floor sports hall. The extra vibration the sports hall may generate required this part of the composite floor slab to be increased to a 240mm-thick concrete topping, from a 150mm thickness elsewhere on first floor.
Next to the leisure and sport part of the complex, which is a two-storey and/or double height part of the structure, the adult day care centre is accommodated in a single storey element. Based around a regular column grid pattern, the day care zone accommodates a number of diverse spaces such as meeting rooms; quiet spaces; offices; dementia, rebound, sensory and physiotherapy treatment rooms; arts & crafts, dance and music rooms, changing rooms and a training kitchen for learning.
“We wanted to keep the steel design as simple as possible, following a regular column lay-out where possible and trying to avoid large and heavy transfer structures,” says BakerHicks Structural Engineering Lead for the project, Ross Harris. “However, one area where we could not avoid a transfer structure was above the hydrotherapy pool.” Because of the stacked-up design, one wall of the sports hall sits directly above the pool, and as no supporting columns could be taken to the ground in this area, a series of large transfer beams, each weighing 2.5t, support the wall at first-floor level. A steel truss arrangement within the wall then provides a secondary load path.
Summing up the project, East Dunbartonshire’s Joint Council Leader Vaughan Moody, said: “I am very pleased that the project to replace Allander Leisure Centre is helping to fulfil a long-held aspiration within the local community. I'm also delighted the plans for this state-of-the-art complex includes brand new support facilities for adults with learning disabilities.”
Councillor Andrew Polson, Joint Leader of the Council, adds: “It has been a long road to reach this stage of the construction programme – with the steel frame now complete - and I want to thank everyone who has taken part in the journey - including local residents, organisations and partners. Allander Leisure and Day Care Centre represents a major capital investment by the Council and will help to change local lives for the better. I can't wait to welcome the completed project, which will offer a range of facilities to help inspire and support people of all ages.”
| Architect | Holmes Miller |
| Structural Engineer | BakerHicks |
| Steelwork Contractor | Walter Watson |
| Main Contractor | McLaughlin & Harvey |
| Main Client | East Dunbartonshire Council |







