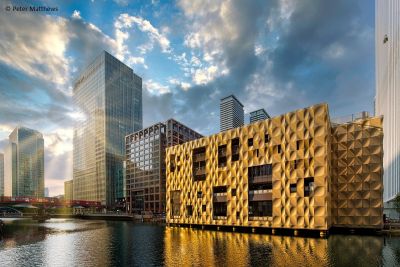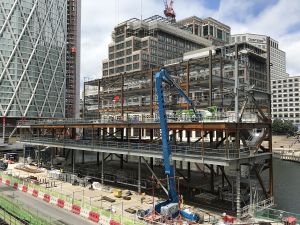Heron Quay Pavilion
Structural Steel Design Awards 2021 - Merit
Situated in the heart of London’s Canary Wharf, Heron Quay Pavilion stands out for its striking design, mirroring its location over the water in Middle Dock. The unique building façade is designed to reflect the ripples of the water below and comprises curved solid and perforated aluminum panels with a metallic finish and double-curved mirror glass. Other notable features include the main colonnade entrance, accessible by footbridges granting views over the docks.
The five-storey building is a mixed-use building housing restaurants, guest rooms and leisure spaces including a gym and spa. Its 6,000m2 internal floor area includes open terraces at every level and a roof terrace from which visitors enjoy views across the Wharf. Despite standing small beneath surrounding high-rise blocks, the building offers a spectacular aesthetic, appearing to float on the dock. Having replaced an underwhelming three-storey, 1980s office building, the new structure is already an iconic landmark in the area, recognised for its artistic statement.
The building’s challenging waterside location not only stood on pre-existing marine piles, but also lacked 360-degree land access. While working with the piles placed significant constraints on the construction, retaining and reinforcing the foundations minimised the carbon footprint of the project from the very start. This was the first of a number of techniques employed for resource and energy efficiency, ultimately earning a BREEAM ‘Excellent’ rating
Steel was the obvious choice to deliver the ambitious design, achieve additional height on pre-existing foundations, work to limitations of the location and create the desired flexible, open-plan interior.
The steel frame with composite lightweight concrete slabs is supported on transfer beams placed above the piles, allowing columns to sit at the centre of the spans and spread the load more evenly between the foundations. Steel bracing is kept to the external walls, providing future flexibility across the whole floorplate, and the shallow floor construction is flexible enough to enable extra voids in the floorplate if required. Service integration was facilitated with generous openings created within steel beams throughout the building. For efficiency, all structural beam depths were made the same, to align service openings and simplify fit-out.
A variety of corrosion protection techniques were adopted across the structure. At deck level, immediately above the dock, the exposed steel transfer deck is entirely weathering steel, while exposed steelwork at roof level is galvanized. Much of the interior steelwork did not require additional protection, which minimised cost.
Further details of the design and construction of this project are available here.
| Architect | Adamson Associates |
| Structural Engineer | Arup |
| Steelwork Contractor | Elland Steel Structures Ltd |
| Main Contractor | Canary Wharf Contractors |
| Client | Canary Wharf Group |
Judges' comment
Clever analysis and reuse of the marine piles and grillages retained from an earlier Dockland development allows this substantial club building to sit above the water of Middle Dock without affecting the Grade-I listed dock wall structure beneath, and yet enables the desired high tolerance, glossy cladding to be achieved.





