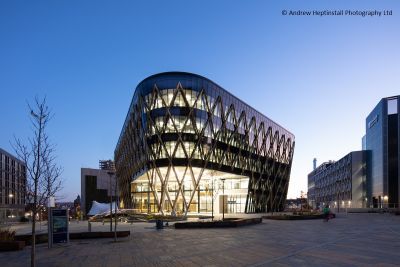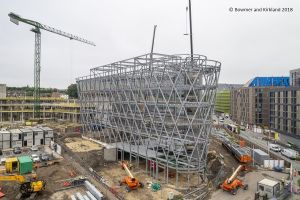The Catalyst, Newcastle upon Tyne
Structural Steel Design Awards 2021 - Commendation
The Catalyst is the new home of the National Innovation Centre for Ageing and National Innovation Centre for Data. By combining the two into one home, the building provides an inspiring and collaborative set of spaces for both users and visitors. The building required a much smaller area on the lower floors, that are combined visitor and user spaces, than the upper floors, hence the striking form of the building. By simply sloping the façade, the architects were able to create a building that has minimal façade area, but also a unique finish. The triangular site shape was softened by simply curving the three corners. The architecture also created very large column-free zones which, alongside flexible M&E systems and high load capacity in the structural frame, provides flexibility for future changes from day one.
The structural frame is highlighted by the expressed sloping diagrid façades and the triple-storey diagrid trusses that span the open landscaping area at the front of the building. The frame’s honest expression of form facilitated the creation of a complex, yet simple and elegant structure. Utilising a different framing material would not have been possible without increasing the programme, cost, and environmental impact.
The coordination of façade diagrid setting out and floor slab design allowed beams to intersect on all node points, creating efficient structural arrangements and very effective vibration limitation. This also simplified the construction sequence and meant that the frame could be stable during erection by building out from the three steel-framed vertical cores to the diagrid façade. These factors in combination reduced steel member numbers, provided repetitive, simple and elegant detailing for the façade connections and also created the shallowest floor structure and building mass possible.
The building achieved a BREEAM ‘Outstanding’ certification and is very well received by users and visitors alike. It was £4M under budget as a result of many efficiencies during construction. In use, this efficiency continues with the building being connected to the local Helix Energy Centre, which minimises running costs. Additionally, even the sloping façade only needs to be cleaned once every 11-12 months because of its form.
The embodied carbon of the frame (including all concrete throughout) was only 224kgCO2e/m2, which compares very well to comparator projects that are all over 300kgCO2e/m2. Using a concrete core solution for this building would have raised the figure to over 280kgCO2e/m2 and a concrete frame would have been over 400kgCO2e/m2.
| Architect | GSSArchitecture |
| Structural Engineer | s h e d |
| Main Contractor | Bowmer and Kirkland Ltd |
| Client | Newcastle University |
Judges' comment
This new steel-framed building for Newcastle University combines two centres on a triangular site. A steel truss in the façade over the entrance provides the required long clear span and the diagonal members are a feature that is highlighted to make a striking façade. The sloping out and curved corners added complexity to the fabrication, needing subtle faceted members.





