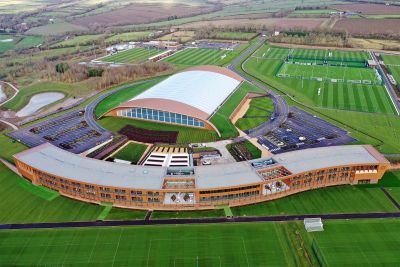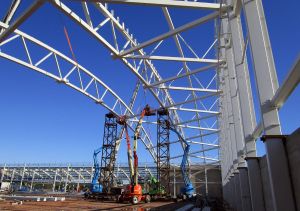Leicester City FC Training Ground
Structural Steel Design Awards 2021 - Commendation
Leicester City Football Club is home to one of the most advanced training centres within Europe. The King Power Centre is the site’s most prominent structure. The spectacular dome, built into the landscape, houses an air-conditioned, artificial pitch and a media centre including a press conference room, broadcast facilities and hospitality space. The steel-framed building is set within a gently sloping earth embankment that blends seamlessly into the surrounding landscape. Structural steelwork played a leading role in the project, not just in the construction programme, but also in its design aspect.
The large domed structure that houses the indoor pitch offers clear spans of 74m x 122m. This was achieved by using a series of 13 arched steel trusses, set at approximately 9.3m centres, supporting a box section steel diagrid and a series of intermediate arched rafters set at 4.65m centres. The arches are approximately 3.6m-deep at mid-span, reducing to 1.9m at the eaves. The arches are restrained laterally by a steel diagrid on the bottom boom constructed of 300mm x 300mm box sections. The intermediate arched rafters are supported off the diagrid and propped up on circular hollow section struts.
Each truss was fabricated in four parts, which were transported to the site and bolted together in two halves. The two halves were erected into place using a tandem lift with two 80-tonne mobile cranes, bolted together and connected to their supporting perimeter columns. The splice connections take the form of concealed bolted connections with cover plates.
The site also features a three-storey 'S’ shaped Training Centre to accommodate the first team and academy squads. The main structure is a steel frame supporting 130mm thick composite slabs cast on profiled steel decking. The structural grid across the width of the building provides an offset column aligned with the corridor wall giving a grid spacing of 10.15m and 7.8m across the width. The grid spacing along the length of the building varies according to the curve, ranging from 7.3m to 8.4m.
Other steel-framed buildings onsite include the two-storey sports turf academy and a 499-seat grandstand for the junior pitch. Designed with steel columns and beams, supporting precast terrace units, the stand will allow under 23 and under 18 teams to play in front of a crowd and experience a match environment. A steel-framed machine store was also erected to house maintenance vehicles and a boiler house that will power the centre’s undersoil heating.
Further details of the design and construction of this project are available here.
| Architect | KSS Group Ltd |
| Structural Engineer | TRP Consulting |
| Steelwork Contractor | BHC Ltd |
| Main Contractor | McLaren |
| Client | Leicester City Football Club |
Judges' comment
This new indoor training pitch covered with 13 primary arched steel trusses, braced by a striking steel diagrid, showed how using all the structural elements to prop the secondary arches avoided the need for these to also be trusses. The design was changed to a full steel frame saving valuable programme time and resulting in an efficient and economic solution.





