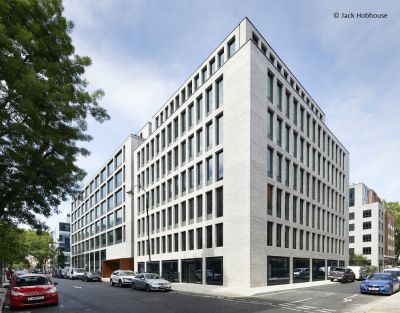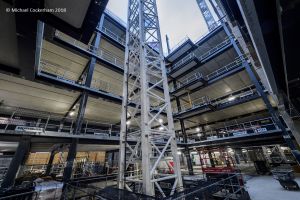80 Charlotte Street, London.
Structural Steel Design Awards 2021 - Commendation
Occupying a prime central London plot between the BT Tower and Tottenham Court Road, in the heart of Fitzrovia, 80 Charlotte Street offers high-quality offices, residential apartments (including affordable housing) and ground floor retail units along with a new south-facing public space, Poets Park. The 35,300m2 scheme comprises three separate buildings: the main 80 Charlotte Street part (a 10-storey new build that infills a rectangular block), as well as the adjacent 65 and 67 Whitfield Street.
80 Charlotte Street has a simple steel frame with lateral stability provided by concrete cores. The simplicity of the steelwork and the holistic innovative ‘lean’ floor solution provided the client with a maximum desired floor-to-ceiling height and an extra storey of accommodation. The structural floor system comprises bespoke prestressed 100mm thick precast planks, with fair faced soffits and a 50mm topping, supported on shelf plates welded to the webs of 450mm deep primary steel plate girder beams. The exposed steelwork, combined with the 9m × 6m column grid pattern and simple, clean, elegant detailing of the connections, creates a contemporary and spacious office environment.
Fire protection requirements for beams which pass through compartment walls, and for beams with top flanges at floor level, were optimised using computational heat transfer modelling and finite element analysis. This enabled board fire protection to be designed out of the scheme, saving critical programme and embodied carbon. The structure has a 90-minute fire resistance period and is provided with intumescent paint, pigmented with a dark grey, highly decorated finish to add to the industrial feel of the space. Adding to the scheme’s industrial look, all of the services, which are accommodated within bespoke cells cut into the plate girder beams, are also exposed within the completed building.
80 Charlotte Street challenged the design team to create a building that would accelerate progress to a low carbon future. The all-electric building uses air source heat pumps for all heating and cooling, and is powered by renewable electricity to ensure the building is net-zero carbon. Embodied carbon was also reduced during design development. With an estimated embodied carbon of 850kgCO2e/m2, it is 28% lower than the RICS Building Carbon Database (offices) average benchmark of 1177kgCO2e/m2. Further sustainability ratings include a BREEAM ‘Excellent’ at the design stage and the project is on target to achieve BREEAM ‘Excellent’ post construction, LEED Gold and Energy Performance Certificate (EPC) B ratings.
Further details of the design and construction of this project are available here.
| Architect | Make |
| Structural Engineer | Arup |
| Steelwork Contractor | Bourne Group Ltd |
| Main Contractor | Multiplex Construction Europe Ltd |
| Client | Derwent London |
Judges' comment
The team have achieved the surprisingly difficult task of making a complex building look simple. The attention to detail, especially in the steel connections, achieves the industrial feel that the team aimed for. Optimising beam spans reduces embodied carbon and an all-electric power system that uses renewable electricity ensures the building is net-zero carbon.





