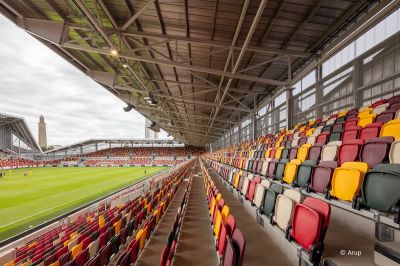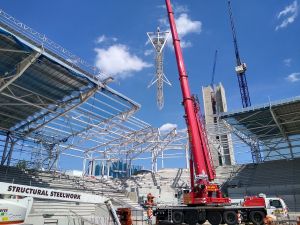Brentford Community Stadium
Structural Steel Design Awards 2021 - Commendation
Innovative steelwork construction has been at the heart of realising Brentford Football Club’s dream of a new 17,250 seat Premier League-ready home. Advanced steelwork optimisation approaches were employed in the design enabling major reductions in material use. With the structure accounting for a high proportion of the total cost compared with typical buildings (45% in the case of Brentford), these savings ultimately made the project financially viable.
The benefits of the optimised steelwork design were not only apparent in the cost-effectiveness of the scheme but also in its environmental credentials. Whole life carbon assessment of the building shows the optimised steelwork design delivered savings of 8,400 tonnes of CO2, and represents a compelling benchmark for materially efficient stadia at 370kgCO2e/seat.
Delivery in a rapid timeframe was also a crucial aspect of ensuring readiness for the 2020/21 season. The use of state-of-the-art design tools and just-in-time erection processes enabled delivery from concept design to completion in just over three years, despite COVID-19 restrictions.
The design responds to a site bounded closely by three railway lines which truncates two corners of the typical stadium footprint. This posed the challenge of integrating the taller south stand with the three remaining lower height stands. By sloping the gable ends of the south stand the design achieves a continuous plane, dynamically connecting the cantilevering tips of the roofs. This not only achieves the client’s ambition for a continuous seating bowl, but it also symbolically frames the view of the historic Kew Bridge Standpipe tower.
The scheme was considered in the wider context of the community and for future-proofing of the club’s ambitious plans. This included designing for joint tenancy with London Irish Rugby Club, developing expansion studies including an option to increase future capacity, and enhancing the vibration performance of the bowl to enable provision for future safe-standing areas.
Given the lightweight and potentially dynamic nature of the roof, wind loading was a key factor in the design. Stability restraint systems were developed to deal with load reversal and wind tunnel testing was undertaken at a relatively early stage. This brought reductions to peak pressures and enabled the steelwork member sizing to be refined, further reducing tonnage.
Brentford Community Stadium showcases the inherent benefits of steel construction for a long span structure where low cost, rapid construction and robustness were key factors in making the project viable and ensuring a high-quality project was delivered in an ambitious timeframe.
| Architect | AFL Architects |
| Structural Engineer | Arup |
| Main Contractor | Buckingham Group Contracting Ltd |
| Client | Lionel Road Developments Ltd |
Judges' comment
This simple wrap-around stadium has a clean uncluttered appearance, with no tension bracing despite some long, cantilevered sections. Careful design and planning resulted in significant savings, in both cost and carbon, and smart erection all but eliminated the need for temporary works. Constructed on a very difficult urban site, the project represents excellent value.





