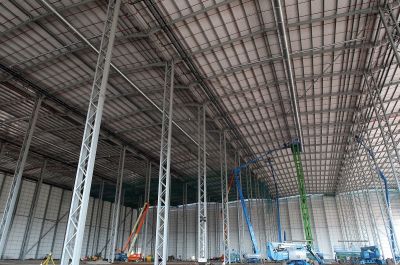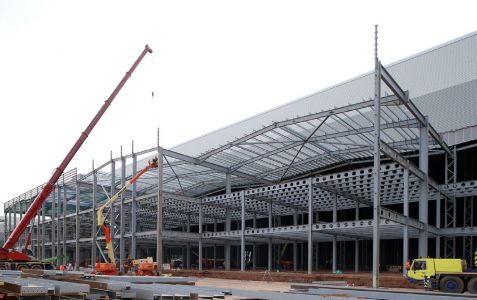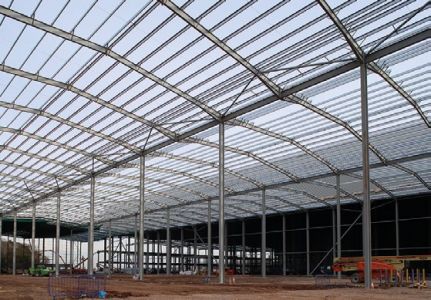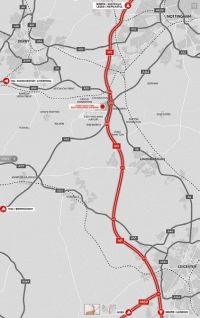SEGRO Logistics Park East Midlands Gateway Plot 12
Article in NSC May 2021
Inland port expands with steel
SEGRO Logistics Park East Midlands Gateway is continuing to expand with the construction of one of the largest temperature-controlled distribution centres in the country.
Covering an area of 700 acres, SEGRO Logistics Park East Midlands Gateway (SLP-EMG) has been described as a game-changing distribution hub (inland port) due to its comprehensive transport links and geographic location (see below). With planning consent for up to 557,000m2 of logistics accommodation, the Park is already home to a diverse mix of customers, including Games Workshop, XPO Logistics, Shop Direct, Amazon and Kuehne+Nagel. Adding to this existing customer roster, the Park is currently expanding further with the construction of a huge distribution centre, which has been leased to DHL. Known as Plot 12 and aiming to achieve a BREEAM ‘Excellent’ rating, the unit covers an area of 64,474m2 and includes two mezzanine levels and a couple of attached two-storey office blocks.
Commenting on this latest development, Andrew Pilsworth, Managing Director, National Logistics at SEGRO, says: “The latest addition with DHL at SLP-EMG continues to highlight the demand for modern, sustainable space that is supremely well located. We have now contracted over half the available space, securing inward investment and creating jobs across the region. There’s a vibrant atmosphere on site and it’s good to see the high levels of activity of our customers during these uncertain times.”
Winvic Construction is undertaking the build of Plot 12. It has a long history on this site, having previously constructed six of the Park’s seven existing distribution centres. Winvic has also undertaken a huge earthmoving operation to prepare the ground for all of the planned structures and constructed the 50-acre Strategic Rail Freight Interchange. This programme involved over half a million cubic metres of plateau, screening and topsoiling, with a plant fleet of 65 vehicles moving approximately 105,000m3 of earth every week.
Requiring a total of 5,300t of structural steelwork, Severfield is fabricating, supplying and erecting the steel for this huge structure. Severfield also has a long and successful association with SLP-EMG, having previously erected three distribution centres on the Park (see NSC January 2019). Measuring 260m-long × 240m-wide and with a maximum height to the top of the stair tower of 42m, the building is said to be the largest temperature-controlled distribution centre in DHL’s current property portfolio.
According to Winvic Design Manager Mihir Mehta, the main challenge for this job was not so much the size of the structure, but the incorporation of possible design amendments. “We had to design the structure with one eye on the future and possible variations, which was especially challenging in the absence of a fully developed M&E design. However, design parameters were set out early in the process in coordination with the client team and all the consultants involved.”
Overall, the structure consists of high and low bay column-free areas, with the former reaching an impressive height of 33m, while the low bays are 18m-high. In total, there are five high bay areas, with spans up to 33m-wide, alongside three low bay spans, which are up to 34m-wide. The low bays wrap around the high bay zones in an inverted L-shape, with one 18m-low bay span running the full 260m length of the structure. It is in this area that the project’s main design amendment has occurred.
Running the full length of the east elevation, two mezzanine levels were added to the scope of works quite late in the design process. “Ordinarily, structural steelwork additions to a job amount to a few hundred tonnes, but the mezzanines are very substantial and require 1,800t of the project’s overall steel tonnage,” explains Severfield Operations Director Stephen Jay-Hanmer. “As we already anticipated the requirement for the mezzanine levels, the steel frame and the columns, which are larger members than elsewhere in this part of the structure, were designed to accept the extra loads.”
For the erection process, which completed last month (April), Severfield used up to six mobile cranes, with capacities ranging from 60t to 90t. The cranes had to erect some large members, such as the high bay columns, which had to be designed with a splice connection at approximately midpoint (18m). Because of the height of the high bay columns and the splice connection, temporary bracings had to be installed during the erection of these parts of the structure.
For the roof, each span – for both high and low bays alike - two cranes were used. Each crane lifted one roof beam, which was then connected to column. Once this connection was made and with cranes still holding the beams, the members were bolted together at the apex forming a single span, which then allowed the cranes to release the beams.
Summing up, Winvic Project Manager Mark Gould says speed of construction was vital on this scheme due the amount of M&E needed for such a large temperature-controlled structure. The steel erection programme also had to be coordinated with all of the other follow-on trades, such as the cladding. In areas were the high and low bays connect, the cladding had to be installed to the higher parts of the structure during the steel erection programme, as access would have been problematic once the entire frame was up. “The erection started in the eastern part of the structure with the mezzanine and the attached office blocks. This wasn’t the direction we would ordinarily have chosen, but it allowed office fit-out and the racking system installation, for the mezzanines, to get started early,” says Mr Gould.
Plot 12 is due to be complete by September and operational by the end of the year.
Inland port
SEGRO Logistics Park East Midlands Gateway is an inland port boasting road, rail and air transport links.
Located in the centre of England, directly next to East Midlands Airport, with Nottingham 13 miles to the north east, Leicester 20 miles to the south and Derby 14 miles to the north west, the Park also has direct access to Junction 24 of the M1 motorway. Another key asset is the Park’s on-site rail terminal, operated by Maritime. This is now fully operational with trains transporting goods across the UK, linking other strategic rail freight interchanges and major UK ports such as Southampton, Felixstowe, London Gateway and the Channel Tunnel.
Since construction began on the site in 2017, SEGRO has invested £100M in earthworks, upgrading transport and road infrastructure, including building a new bypass around the local village of Kegworth. Once the site is fully developed, over 7,000 direct jobs will have been created. Those working on site have free access to the 24/7 electric shuttle bus to transport them from the train or bus station to site.
| Architect | Peter Haddon & Partners |
| Structural Engineer | RPS Consulting |
| Steelwork Contractor | Severfield |
| Main Contractor | Winvic Construction |
| Main Client | SEGRO |







