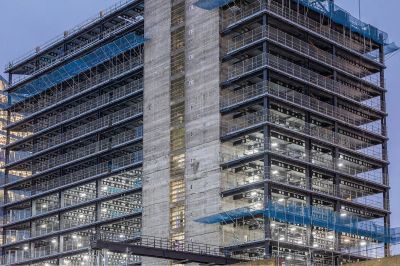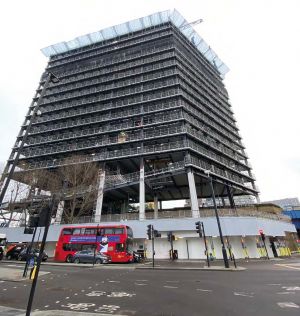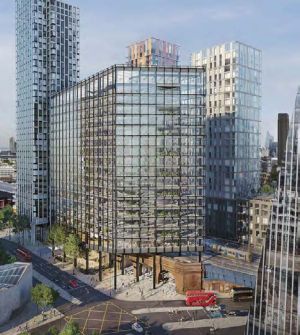Arbor, Bankside Yards, London
Article in NSC April 2021
South Bank tower
Forming part of a large residential-led master plan, an 18-storey steel-framed commercial building will create a landmark structure on London’s waterfront.
The South Bank of the River Thames has seen some significant redevelopment over the last few decades, and today it is regarded as one of the capital’s main cultural and tourist destinations. Although the modern cultural history of the area probably dates back to the opening of the Royal Festival Hall in 1951, more recently this side of the river has seen the addition of Shakespeare’s Globe Theatre (replacing the long-lost original Elizabethan venue), the Tate Modern – in what was once Bankside Power Station - as well as numerous art galleries and eateries.
The area has also become a desirable place to live and work, which is borne out by the number of new commercial and residential schemes that have been added to the areas landscape. One of the more significant of these schemes is Bankside Yards, which is currently underway on a large site located between the southern approaches to Blackfriars Bridge and the Tate Modern. The residential-led development will ultimately consist of nine buildings, housing nearly 500 homes along with offices, cultural and retail spaces as well as leisure amenities.
Phase one, also known as Western Yards, will consist of three buildings; two residential towers topping out 49-storeys and 13-storeys respectively, and an 18-storey commercial tower known as Arbor.
In order to create a standout prestigious office block, a different structural design and framing solution has been chosen for the 18-storey tower compared to its residential neighbours. Multiplex Project Manager Matthew Price explains: “The implementation of a steel frame structure for Arbor versus concrete (which is proposed for the two future buildings on Western Yards) makes it standalone as a commercial asset and unique to the development scheme as a whole.”
Arbor sits on a plot previously occupied by Ludgate House, an out-dated 1980s steel-framed structure, which was demolished a few years ago.
The structural steel frame for the new B3 development begins at ground floor level, springing off a concrete substructure, which consists of a two-storey basement that covers the footprint of the site, and then extends to four-storeys deep to accommodate a car-stacker close to the future B2 building.
Combining a high-spec commercial development with the requirement to create public realms within the overall Bankside Yards scheme, levels one, two and three of Arbor are only partial floorplates that help to create Invicta Plaza, an open and covered area at the ground floor level that will serve as one of the district's main gateways, along with and a triple-height reception, with a full-height atrium above.
The partial floorplates also help Arbor to span over part of the adjacent railway arches, with a series of four columns, punched through the Victorian structure supporting part of the building’s eastern elevation. The columns were installed through preformed holes in the arches and support the building’s fourth floor, which is the structure’s first regular and complete floorplate.
“These 20m-long columns weigh close to 22t each and had to be fabricated and brought to site in two pieces. The baseplates were welded to the lower halves and fixed to the pile caps, while the upper halves were passed through the arch openings and connected via a splice connection,” says Severfield Project Manager Scott Robinson. “As they are left exposed in the completed scheme, the splice had to be welded carefully as an aesthetic finish was very important.”
According to AKT II Technical Director Christian Tygoer, the project’s structural engineer, one of the main reasons for choosing a steel solution for the building was to minimise the loads onto the foundations, in particular where columns pass through the Network Rail viaduct. “A concrete tower would have proven to be problematic as it would not have been possible to place formwork above the ‘live’ railway lines or use back propping for the construction of concrete floors. However, a steel solution opened up the possibility of longer internal spans, which on most office floors are up to 14m-long.”
From the fourth floor, up to the uppermost 18th level, the structural grid for the tower is regular, with steelwork arranged around 6m-wide bays and minimal internal columns.
“The use of steel for Arbor’s structure allowed us to achieve our architectural goals of crafting a contextual and rational yet exciting gateway building for the new district that extends above a new protected public plaza. It also successfully coexists with and enhances the existing historic railway infrastructure,” says Partner Daniel Moore of PLP Architecture, who has designed the building and master-planned the entire district. “The result will be a modern, efficient and amenity-driven office building at a prime location that will become an important part of our overall master plan for the Western and Eastern Yards.”
Throughout the structure, steel cellular beams support metal decking and a concrete topping to form a composite flooring solution. The diaphragm action of the floors provides some stability for the building, but the majority is derived from the concrete core, which is offset at the northern end of the building adjacent to the railway arches. Because of the offset position of the core, the overall stability system for the building requires a Vierendeel truss, that forms the southern elevation from fourth floor upwards, to balance the steel frame.
Topping the building, the uppermost office floor is a double-height space, created by the structure’s sloping roof. This part of the building also features a number of transfer structures that support the Building Maintenance Unit (BMU) and plant floors.
Arbor is due to complete in 2022.
| Architect | PLP Architecture |
| Structural Engineer | AKT II |
| Steelwork Contractor | Severfield |
| Main Contractor | Multiplex |
| Main Client | Native Land |






