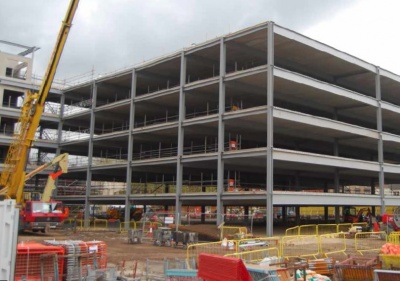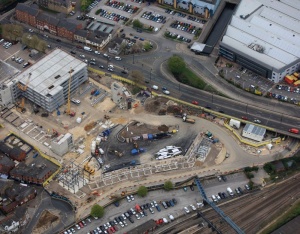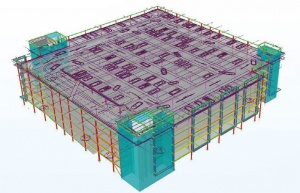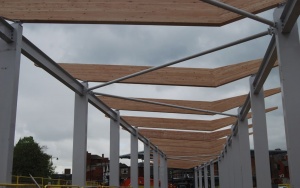Lincoln Transport Hub multi-storey car park
Article in NSC June 2017
Hub provides city centre boost
Steel construction is being extensively utilised for Lincoln city centre’s multi-million pound transport hub.
The £30M Lincoln Transport Hub will on completion create a new gateway to the city and significantly regenerate the area adjacent to the main railway station. The scheme will provide a state-of-the-art bus station, 1,000 space multi-storey car park, retail space and a new pedestrian plaza.
Led by City of Lincoln Council, the scheme has received £11M funding from the Department for Transport (DfT), along with a further £2M from the Greater Lincolnshire Local Enterprise Partnership (GLLEP). Along with its other partners, Lincolnshire Co-op, Network Rail, Lincolnshire County Council and East Midlands Trains – the City Council aims to deliver the scheme by January 2018.
Explaining the importance of the scheme’s central position, Willmott Dixon Operations Manager David Reid says: “The location of this project means it will act as a catalyst for further Lincoln city centre regeneration developments.”
The largest single structural element of the scheme is the six-level multi-storey car park. The structure is a large square with each elevation measuring approximately 100m-long. Founded on a series of 18m-deep piles, it has been designed as a steel-framed structure, based on a 16.1m × 7.5m grid pattern, with the steelwork supporting precast flooring units.
“The car park was originally going to be a precast concrete structure but we changed to a steel-framed solution because steel offered cost and speed of construction benefits,” says Mr Reid. “Another reason was that the supply chain for precast suppliers is limited, while our choice of steelwork contractor was quite extensive.”
John Roberts Architects Project Architect Paul Ponwaye adds: “We, along with Willmott Dixon, recognised at an early design stage the benefits of using a structural steel frame for the multi-storey car park, offering maximum clear spans to avoid unnecessary columns which would potentially affect the capacity of the car park. “The long spans allow all columns to be marginalised and the column sections are significantly smaller on plan than would be possible using a reinforced concrete frame.”
Taking these comments into account, there are however three precast lift and stair cores, positioned in three of the building’s corners. They are independent of the steel frame and offer no stability. Instead, all of the steel frame’s stability is derived from vertical braced panels and moment frames.
The decision to install precast cores was all about programme. According to Willmott Dixon, it has allowed the team to install the cores simultaneously with the steelwork. As well as doing the erection and fabrication programmes for the project, Caunton Engineering has been contracted on a design and build basis for the entire steelwork package.
“The cores are not stable on their own so we’ve designed a steel roof feature that sits on top of the precast panels and restrains them,” explains Caunton Engineering Project Designer Matthew Shimwell. “We designed a bespoke detail whereby four beams fit over the uppermost panels like a sleeve. Above this, further steelwork creates the frame of the feature steel roofs that incorporate windows that wrap around the top of the cores, allowing natural light into the public areas.” Without these bespoke steel details the cores would have needed internal buttresses. These would have been impractical as they would have hindered the installation of stairs and lifts.
Using a single 50t-capacity mobile crane, Caunton erected the car park in a sequential manner, starting at the northern end of the building. Erecting each bay to the full height of the structure, the company gradually worked to the southern end, while also installing the precast slabs along with the steelwork. Floor beams vary in size, with the largest members being 762 UB sections. The car park’s 356 UC perimeter columns were all brought to site in full length 22m-long sections, while internal members were spliced at second floor level for efficiency.
The car park does not have exterior ramps, everything is contained within its 100m × 100m footprint. Each floor has internal ramps, involving two 90 degree turns and positioned in the northwest corner of the structure.
Steelwork erection for the car park is expected to finish this month (June). The car park will then receive a full structural screed and a proprietary deck finish. The plan is to have the car park open to the public by the end of the year. Although the entire Lincoln Transport Hub is due to complete next year, this facility will be one of the city’s largest car parks and so the client is hoping to have it open before Christmas.
Bus Station
Under a separate steelwork contract the steel-framed bus station is also currently being constructed. This elongated facility consists of a couple of two-storey buildings at either end, housing a ticket office, a café and staff areas, connected by a 110m-long single storey shelter, which provides access to the 16 bus bays. The two end buildings are both traditional beam and column structures, but the shelter is a fully glazed area with exposed columns supporting glulam rafters.
The position of the bus station building within the site was changed a few times during the design phase. One of the main considerations was a wide culvert - housing the Sincil drain – which cuts across part of the site. “The culvert is encased in concrete and passes beneath the part of the site where the bus station building is positioned,” says Morgan Tucker Project Engineer Steve Hall. “So as not to overload the culvert the structure is positioned in such a way that the shelter, which is the lightest part of the bus station, is sat on bridging beams over the culvert.”
| Architect | John Roberts Architects |
| Structural Engineer | Morgan Tucker Consulting Engineers |
| Steelwork Contractor | Caunton Engineering |
| Main Contractor | Willmott Dixon |
| Main Client | City of Lincoln Council |







