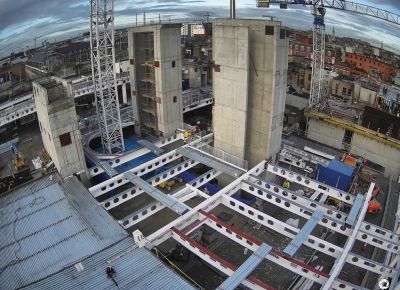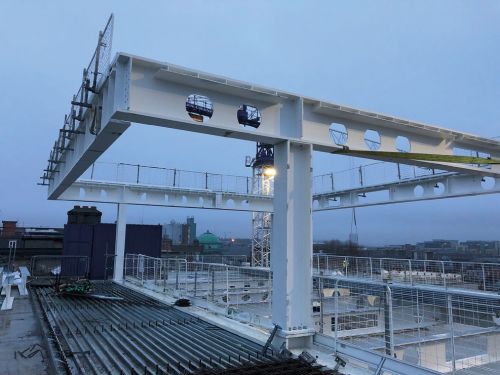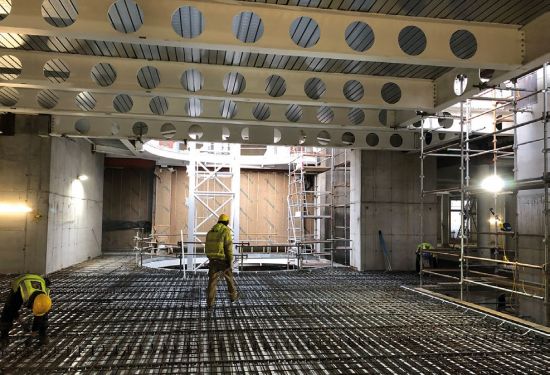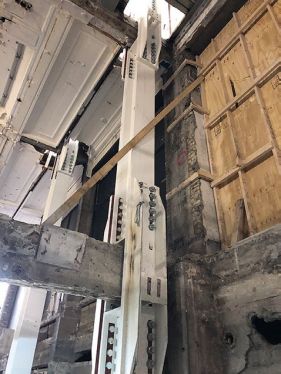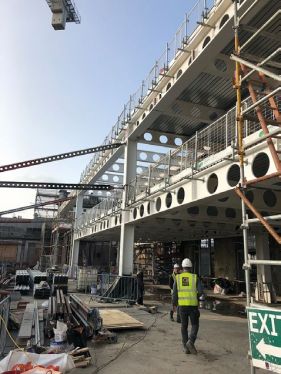Clerys Quarter, Dublin
Article in NSC February 2021
Steel serves up store refurbishment
A famous department store in Dublin is being refurbished with structural steelwork to form the centrepiece of a new mixed-use development.
Originally opened in 1853, Clerys department store was for many years a Dublin landmark, so much so that the pavement below its grand two-faced clock that hangs above the main O’Connell Street entrance became a famous rendezvous point, and not just for shoppers. Unfortunately, the famous store permanently closed its doors in 2015, and now after laying idle for a few years a major refurbishment is in full swing that will bring the building back to life as the centrepiece of a new mixed-use development known as the Clerys Quarter.
Overall, the scheme comprises three main elements, the refurbishment and vertical extension of the historic store, and two new buildings to the rear, a 176-bedroom hotel and a new five-storey office block. In the main redevelopment of the Clerys Building, as much of the original 1920s (the store was rebuilt after a devastating fire in 1916) building will be retained, although later internal interventions which occurred in the 1940s and 1970s, such as the existing atrium infill and roof extension have been carefully demolished. The hotel and new office block are being built on areas previously occupied by two of these 1970’s extensions.
“Clerys is a unique and iconic building, which was one of the world’s first purpose-built retail department stores,” says Waterman Moylan Associate Anthony Byrne. “Much of the work revolves around retaining the impressive Portland stone façade, while stripping back the partial third floor which holds it in position, and then adding new atrium infills, façade structures, three new long spanning steel-framed floors to the entire building, and a new long span feature curved roof.”
In the completed scheme, the retained ground, first and second floors will once again be used for retail, while the new upper steel-framed levels will accommodate offices. The new steel-framed structure is supported independently from the original concrete frame on new columns placed sympathetically within the existing atrium and around the building’s perimeter to minimise the impact on the new and existing floorplates.
The new steelwork has had to follow the original structural grid around the perimeter, which revolved around a 6m and 7m column spacing. However, internally the new office floors have fewer columns and Westok cellular beams, up to 14m long, have been used to provide modern flexible office spaces. Kloeckner Metals UK Westok Design Team Manager John Callanan comments: “The opportunity to help develop the built environment of O’Connell Street really is a once in a lifetime opportunity, and we’re absolutely delighted to see the fruits of our design collaboration with Waterman Moylan and Kiernan Structural Steel take shape.”
The ability to create the column-free spaces was one of the reasons for choosing a steel-framed solution with long span beams for the new levels, as were the material’s lightweight attributes. “We needed a lightweight efficient method to form the new floors, which would not require us to have to install new foundations in the confined existing basement,” explains Mr Byrne. “We utilised a particular system of micro-piles and raft foundations to support the new steel-framed and concrete structures. These rafts were minimised to maintain a formation level above the existing ground water depth below the existing basement, mitigating the need for dewatering in gravel deposits under the adjacent structures.”
As well as maintaining some continuity within the retained structure, it was important that the new steel columns and frame remained independent and did not connect to or touch the existing frame. This was required to eliminate the possibility of differential settlement, or any additional loading of the historic structure. To overcome this challenge, the steel columns are intricately detailed to bridge the existing floor beams via a series of bespoke stiffened splice plates at each floor level.
Kiernan Structural Steel Engineer Mirivano Carrig explains: “The design for these elements took a considerable amount of time from both ourselves and Waterman Moylan to get a solution that was both structurally sound and could easily be installed on site. The detail transfers the forces from the column (above) down onto the column (below) all the while allowing the existing concrete beams to pass freely through the column’s cross section.”
The design of these bespoke pieces also had to take into account how they could be erected within the existing concrete frame. To this end, the design team agreed that not only would the column be split between the different floor levels, but that the web of the column (from above) would be removed, thereby allowing the steelwork erectors to slot the column over the existing beam.
Cellular beams have been used for service integration
The plates consist of 70mm × 480mm × 2700mm sections on both flanges, with two 20mm × 200mm × 270mm stiffeners (fins) used on both plates in order to increase the stiffness so they could carry the loads without buckling. Each splice contained around 50 M42 bolts with a further four M36 positioning bolts, which were used in vertically slotted holes to ensure that the (above) column flanges remained vertical during installation - thereby ensuring that the flanges were in contact. Each splice plate (per flange) weighs almost 900kg and like much of the steelwork, they will remain exposed in the completed project as architectural features.
No standard UC section could satisfy both the structural requirements and the space needed around the existing concrete beams and so the project’s design incorporates plated column sections throughout, which had to cater for different sized existing beams on each retained level. Consequently, there three different types of plated columns used on this project – the largest being 505mm-deep × 400mm-wide, with 40mm flanges.
Stability for the steel-framed floors and the retained portions of the existing structure is derived from three new concrete cores, all located within the new steel-framed atrium infill on ground, first and second floor level. These tie into the existing structure and support the new floors via a series of bespoke steel cast-in plates.
Steel was chosen as it offered a lightweight solution that required minimal foundation work
The atrium is centrally located within the development and its completed design features a glazed roof. The atrium is much larger than it previously was in the 1990s, as it has been stripped back to its 1920s version with all of the subsequent additions demolished as part of the early works. The site’s tower crane is also positioned in the atrium and this is providing some of the lifting capacity for the steelwork erection.
Working in conjunction with the tower crane are a number of MEWPs and selecting the correct machines was crucial on this scheme. “Selecting the correct access equipment proved challenging due to the minimal permissible loadings on the existing slabs,” says Mr Carrig. “Spreader plates were used to distribute the weight of the MEWP’s on the existing slab at level two, while one of the lightest self-propelled cherry pickers on the market was selected for use on the newly-poured slabs from level three up.”
Summing up this unique project, Kieran Fay of Glenbrier Construction says: “Clerys, is a listed building from the 1920s, providing many challenges for Glenbrier and the team, but with a cohesive approach, design and construction work has progressed well on the project. The modern state-of-the-art design will undoubtedly enhance the mix of old and new within the building, while enhancing its atmosphere for the user and O’Connell Street itself, bringing character to Dublin’s central quarter.”
Clerys Quarter is due to complete in the third quarter of 2021.
| Architect | Henry J Lyons |
| Structural Engineer | Waterman Moylan |
| Steelwork Contractor | Kiernan Structural Steel |
| Main Contractor | Glenbrier Construction |
| Main Client | Oakmount |




