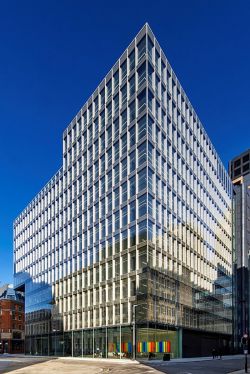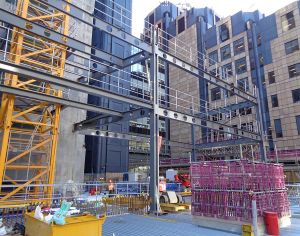One Bartholomew, Barts Square, London
Structural Steel Design Awards 2020 - Commendation
One Bartholomew is the latest element of Bart’s Square to be completed, a new mixed-used quarter in Farringdon, London. The 19,920m2 Grade A office building offers 1,820m2 floorplates and is designed to benefit from high levels of natural light.
Architecturally, One Bartholomew is a simple but finely detailed form that marks the step change between the edge of the Smithfield conservation area and the larger developments of the City. It is distinctly modern in both form and materiality, with metal screens, and floor-to-ceiling glazing to reflect and embrace the scale of the modern City of London. The design integrates the building into the extensive public realm improvements which turn Bartholomew Close into a pedestrian-friendly environment, enlivened by a café and restaurant on the ground floor.
The building is highly adaptable to the changing requirements of its users with generous floor-to-ceiling heights and a highly-efficient and adaptable floorplate design. The fully-glazed, active, double-skin façade system is linked to the building’s management system via sensors which allow the façade to adjust the level of solar shading in response to changing external conditions.
In addition to meeting the latest environmental performance and occupier requirements, the scheme includes an ecological roof, combining both extensive and intensive green roofs, with PV panels incorporated into plant areas at roof level. The environmental credentials of the building are demonstrated with a BREEAM ‘Excellent’ rating.
One Bartholomew has been designed with tenant-focused amenities in mind. One example is fitting the structure with world-leading digital capability, which has been awarded Wired Certified Platinum for its connectivity infrastructure.
The building’s aesthetic and ability to integrate services was important to the development of One Bartholomew meaning that a steel construction scheme was the best option. Steel also suited the long spans required for fit-out flexibility, and provided an efficient construction method for the busy city centre location. In total, 2,350 tonnes of steel were used across the 12 storeys, basement, roof and plant levels.
The steelwork gains its stability from a reinforced concrete core and the diaphragm action of the floor slabs. The ground floor features a 225mm-thick composite slab with transfer beams ranging from 600mm to 1200mm-deep and up to 15 tonnes in weight. The varying sizes and weights of the beams required were determined following a value engineering exercise using BIM modelling. A typical floor comprises a 140mm-thick composite slab spanning 3m between 610mm deep cellular plate girders.
| Architect | Sheppard Robson |
| Structural Engineer | Waterman |
| Steelwork Contractor | William Hare |
| Main Contractor | Mace |
| Client | Helical |
Judges' comment
The project showcases how steel can deliver a highly flexible long-span commercial building within an urban context. The nine-metre corner cantilever of the upper floors over the entrance enhances the presence of the building in the public realm. The progressive procurement approach meant that the steelwork contractors were appointed early, supporting the design team to maximise efficiency of design and fabrication.





